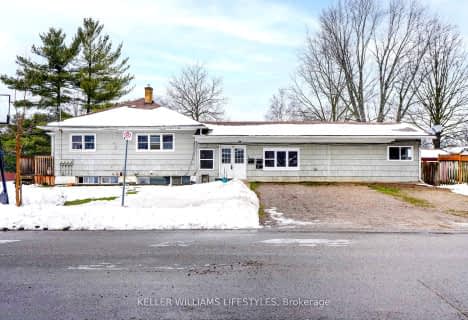Note: Property is not currently for sale or for rent.

-
Type: Semi-Detached
-
Style: Other
-
Lease Term: No Data
-
Possession: FLEX
-
All Inclusive: Y
-
Lot Size: 32.51 x 110
-
Age: No Data
-
Days on Site: 13 Days
-
Added: Feb 12, 2024 (1 week on market)
-
Updated:
-
Last Checked: 2 months ago
-
MLS®#: X7760569
-
Listed By: The property professionals realty, brokerage
Great south location 3 bedroom semi detached for rent. The main and upper floor is available (basement is NOT INCLUDED) and comes equipped with 3 generous sized bedrooms , 4pc Bathroom, dining and living rooms and a kitchen with new counters and cupboards. Full access to the big backyard and deck to enjoy your summer parties. Being offered at $1600 including water, heat and hydro - book your showing today!
Property Details
Facts for 9 Glenroy Road, London
Status
Days on Market: 13
Last Status: Leased
Sold Date: May 27, 2019
Closed Date: Jun 15, 2019
Expiry Date: Aug 06, 2019
Sold Price: $1,600
Unavailable Date: May 27, 2019
Input Date: May 15, 2019
Prior LSC: Listing with no contract changes
Property
Status: Lease
Property Type: Semi-Detached
Style: Other
Area: London
Community: South T
Availability Date: FLEX
Inside
Bedrooms: 3
Bathrooms: 1
Rooms: 4
Air Conditioning: Central Air
Washrooms: 1
Utilities
Utilities Included: Y
Building
Basement: None
Exterior: Brick
Exterior: Vinyl Siding
Parking
Driveway: Pvt Double
Covered Parking Spaces: 4
Fees
Heating Included: Yes
Hydro Included: Yes
Water Included: Yes
Tax Legal Description: PT LT 110 PLAN 998, PT 10 33R1029; S/T & T/W 404942 S/T 331908 L
Highlights
Feature: Fenced Yard
Land
Cross Street: Turn East Onto Dever
Municipality District: London
Fronting On: West
Parcel Number: 084820108
Pool: None
Sewer: Sewers
Lot Depth: 110
Lot Frontage: 32.51
Lot Irregularities: 110.29 Ft X 32.59 Ft
Acres: < .50
Zoning: R5-2
Rooms
Room details for 9 Glenroy Road, London
| Type | Dimensions | Description |
|---|---|---|
| Bathroom 2nd | - | |
| Prim Bdrm 2nd | 2.94 x 4.11 | |
| Br 2nd | 3.40 x 3.53 | |
| Br 2nd | 2.51 x 3.09 |
| XXXXXXXX | XXX XX, XXXX |
XXXX XXX XXXX |
$XXX,XXX |
| XXX XX, XXXX |
XXXXXX XXX XXXX |
$XXX,XXX | |
| XXXXXXXX | XXX XX, XXXX |
XXXX XXX XXXX |
$XXX,XXX |
| XXX XX, XXXX |
XXXXXX XXX XXXX |
$XXX,XXX | |
| XXXXXXXX | XXX XX, XXXX |
XXXX XXX XXXX |
$XX,XXX |
| XXX XX, XXXX |
XXXXXX XXX XXXX |
$XX,XXX | |
| XXXXXXXX | XXX XX, XXXX |
XXXXXX XXX XXXX |
$X,XXX |
| XXX XX, XXXX |
XXXXXX XXX XXXX |
$X,XXX | |
| XXXXXXXX | XXX XX, XXXX |
XXXX XXX XXXX |
$XXX,XXX |
| XXX XX, XXXX |
XXXXXX XXX XXXX |
$XXX,XXX |
| XXXXXXXX XXXX | XXX XX, XXXX | $119,000 XXX XXXX |
| XXXXXXXX XXXXXX | XXX XX, XXXX | $119,900 XXX XXXX |
| XXXXXXXX XXXX | XXX XX, XXXX | $118,000 XXX XXXX |
| XXXXXXXX XXXXXX | XXX XX, XXXX | $123,500 XXX XXXX |
| XXXXXXXX XXXX | XXX XX, XXXX | $45,000 XXX XXXX |
| XXXXXXXX XXXXXX | XXX XX, XXXX | $46,900 XXX XXXX |
| XXXXXXXX XXXXXX | XXX XX, XXXX | $1,100 XXX XXXX |
| XXXXXXXX XXXXXX | XXX XX, XXXX | $1,100 XXX XXXX |
| XXXXXXXX XXXX | XXX XX, XXXX | $145,000 XXX XXXX |
| XXXXXXXX XXXXXX | XXX XX, XXXX | $149,900 XXX XXXX |

Arthur Stringer Public School
Elementary: PublicSt Sebastian Separate School
Elementary: CatholicÉcole élémentaire catholique Saint-Jean-de-Brébeuf
Elementary: CatholicC C Carrothers Public School
Elementary: PublicSt Francis School
Elementary: CatholicGlen Cairn Public School
Elementary: PublicG A Wheable Secondary School
Secondary: PublicThames Valley Alternative Secondary School
Secondary: PublicB Davison Secondary School Secondary School
Secondary: PublicLondon South Collegiate Institute
Secondary: PublicSir Wilfrid Laurier Secondary School
Secondary: PublicClarke Road Secondary School
Secondary: Public- 2 bath
- 3 bed
- 1100 sqft
02-94 Chesterfield Avenue, London, Ontario • N5Z 3N1 • South I

