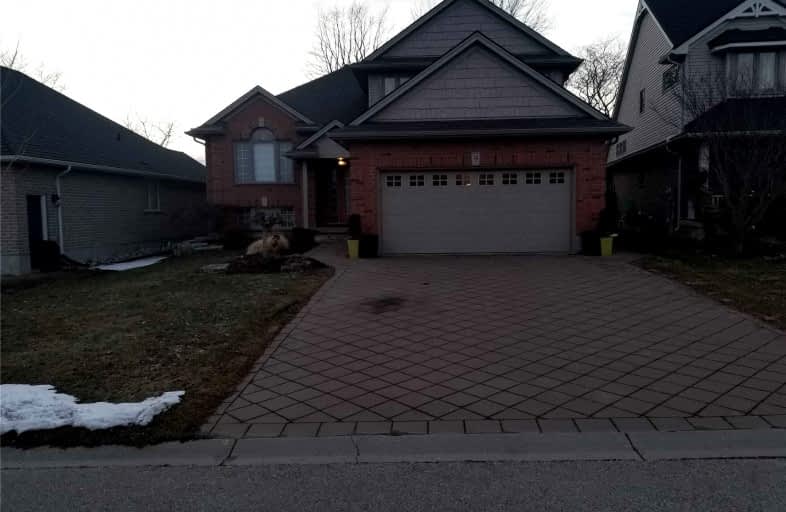Sold on Mar 21, 2022
Note: Property is not currently for sale or for rent.

-
Type: Detached
-
Style: Sidesplit 5
-
Lot Size: 48.43 x 137.3 Feet
-
Age: No Data
-
Taxes: $6,907 per year
-
Days on Site: 13 Days
-
Added: Mar 07, 2022 (1 week on market)
-
Updated:
-
Last Checked: 3 months ago
-
MLS®#: X5526750
-
Listed By: Century 21 percy fulton ltd., brokerage
Custom Designed Home Located In A Cherished Enclave Of Port Stanley, 5 Min Walk To "Little Beach". Walk Into A Extra Large Impressive Foyer & View Vaulted Ceilings In The Dining Rm & The Stunning Chef's Kitchen. The Kitchen Is Open To The Luxurious Great Rm With A B/I Gas Fireplace. Take A View Of The Gorgeous Garden. Mesmerize A Well Appointed Master Suite Vaulted Ceiling, 3 Pcs Ensuite. Extra Large Closet Space And Lower Level Family Rm W/Large Bed Bedroom.
Extras
Viking 6 Burner Gas Cooktop, Viking Range Hood, B/I Double Wall Ovens, B/I Microwave, 2 Lighted Display Cabinets, Pendant Lighting Over Centre Island, Gar Door Openers, Fireplace, Sump Pump, B/I Dishwasher, Tankless Water Heater
Property Details
Facts for 9 Littlecreek Place, London
Status
Days on Market: 13
Last Status: Sold
Sold Date: Mar 21, 2022
Closed Date: Jun 21, 2022
Expiry Date: Jun 30, 2022
Sold Price: $904,111
Unavailable Date: Mar 21, 2022
Input Date: Mar 07, 2022
Prior LSC: Listing with no contract changes
Property
Status: Sale
Property Type: Detached
Style: Sidesplit 5
Area: London
Availability Date: Tbd
Inside
Bedrooms: 3
Bathrooms: 4
Kitchens: 1
Rooms: 9
Den/Family Room: Yes
Air Conditioning: Central Air
Fireplace: Yes
Washrooms: 4
Building
Basement: None
Basement 2: Unfinished
Heat Type: Forced Air
Heat Source: Gas
Exterior: Brick
Exterior: Concrete
Water Supply: Municipal
Special Designation: Unknown
Parking
Driveway: Private
Garage Spaces: 2
Garage Type: Attached
Covered Parking Spaces: 4
Total Parking Spaces: 6
Fees
Tax Year: 2021
Tax Legal Description: Pcl 9-1 Sec 11M136; Lt9 Pl 11M/36 Yearmouth Ct Elg
Taxes: $6,907
Land
Cross Street: East Rd /Erie Height
Municipality District: London
Fronting On: East
Pool: None
Sewer: Sewers
Lot Depth: 137.3 Feet
Lot Frontage: 48.43 Feet
Rooms
Room details for 9 Littlecreek Place, London
| Type | Dimensions | Description |
|---|---|---|
| Laundry Main | 2.44 x 3.35 | |
| Living | 5.49 x 5.79 | California Shutters, W/W Fireplace, W/O To Deck |
| Kitchen 2nd | 5.79 x 4.88 | Cathedral Ceiling, Open Concept, Wood Floor |
| Dining | 3.66 x 4.88 | Cathedral Ceiling, Open Concept, Wood Floor |
| Prim Bdrm Upper | 4.57 x 3.96 | 3 Pc Ensuite, W/I Closet, Cathedral Ceiling |
| Bathroom Upper | 1.52 x 3.66 | |
| Br Upper | 3.05 x 3.66 | Large Closet, Broadloom |
| Family In Betwn | 3.66 x 5.79 | Large Window, Above Grade Window |
| Br In Betwn | 3.35 x 3.66 | Above Grade Window |
| XXXXXXXX | XXX XX, XXXX |
XXXX XXX XXXX |
$XXX,XXX |
| XXX XX, XXXX |
XXXXXX XXX XXXX |
$XXX,XXX |
| XXXXXXXX XXXX | XXX XX, XXXX | $904,111 XXX XXXX |
| XXXXXXXX XXXXXX | XXX XX, XXXX | $899,000 XXX XXXX |

École élémentaire publique L'Héritage
Elementary: PublicChar-Lan Intermediate School
Elementary: PublicSt Peter's School
Elementary: CatholicHoly Trinity Catholic Elementary School
Elementary: CatholicÉcole élémentaire catholique de l'Ange-Gardien
Elementary: CatholicWilliamstown Public School
Elementary: PublicÉcole secondaire publique L'Héritage
Secondary: PublicCharlottenburgh and Lancaster District High School
Secondary: PublicSt Lawrence Secondary School
Secondary: PublicÉcole secondaire catholique La Citadelle
Secondary: CatholicHoly Trinity Catholic Secondary School
Secondary: CatholicCornwall Collegiate and Vocational School
Secondary: Public

