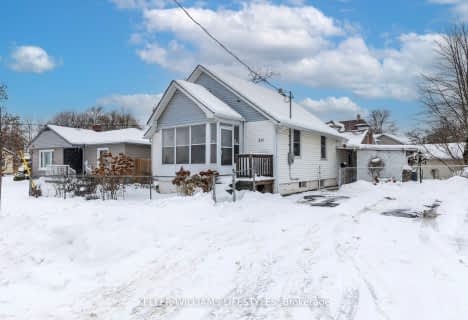
St Jude Separate School
Elementary: Catholic
1.75 km
Arthur Ford Public School
Elementary: Public
1.48 km
W Sherwood Fox Public School
Elementary: Public
1.35 km
École élémentaire catholique Frère André
Elementary: Catholic
0.29 km
Woodland Heights Public School
Elementary: Public
0.50 km
Kensal Park Public School
Elementary: Public
0.92 km
Westminster Secondary School
Secondary: Public
0.52 km
London South Collegiate Institute
Secondary: Public
3.27 km
London Central Secondary School
Secondary: Public
4.25 km
Oakridge Secondary School
Secondary: Public
3.09 km
Sir Frederick Banting Secondary School
Secondary: Public
4.87 km
Saunders Secondary School
Secondary: Public
1.92 km




