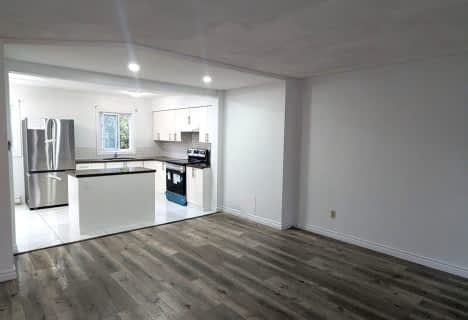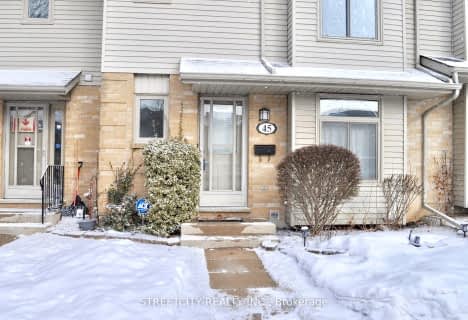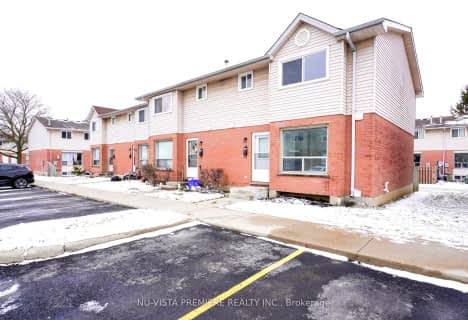Somewhat Walkable
- Some errands can be accomplished on foot.
61
/100
Some Transit
- Most errands require a car.
46
/100
Somewhat Bikeable
- Most errands require a car.
44
/100

Holy Family Elementary School
Elementary: Catholic
1.85 km
St Robert Separate School
Elementary: Catholic
1.53 km
Bonaventure Meadows Public School
Elementary: Public
0.44 km
Princess AnneFrench Immersion Public School
Elementary: Public
2.46 km
John P Robarts Public School
Elementary: Public
2.02 km
Lord Nelson Public School
Elementary: Public
1.16 km
Robarts Provincial School for the Deaf
Secondary: Provincial
4.01 km
Robarts/Amethyst Demonstration Secondary School
Secondary: Provincial
4.01 km
Thames Valley Alternative Secondary School
Secondary: Public
4.05 km
Montcalm Secondary School
Secondary: Public
4.97 km
John Paul II Catholic Secondary School
Secondary: Catholic
3.95 km
Clarke Road Secondary School
Secondary: Public
1.35 km
-
Montblanc Forest Park Corp
1830 Dumont St, London ON N5W 2S1 1.71km -
East Lions Park
1731 Churchill Ave (Winnipeg street), London ON N5W 5P4 2.2km -
Kiwanis Park
Wavell St (Highbury & Brydges), London ON 3.02km
-
CoinFlip Bitcoin ATM
2190 Dundas St, London ON N5V 1R2 0.19km -
Cibc ATM
1900 Dundas St, London ON N5W 3G4 1.4km -
RBC Royal Bank ATM
1900 Dundas St, London ON N5W 3G4 1.4km








