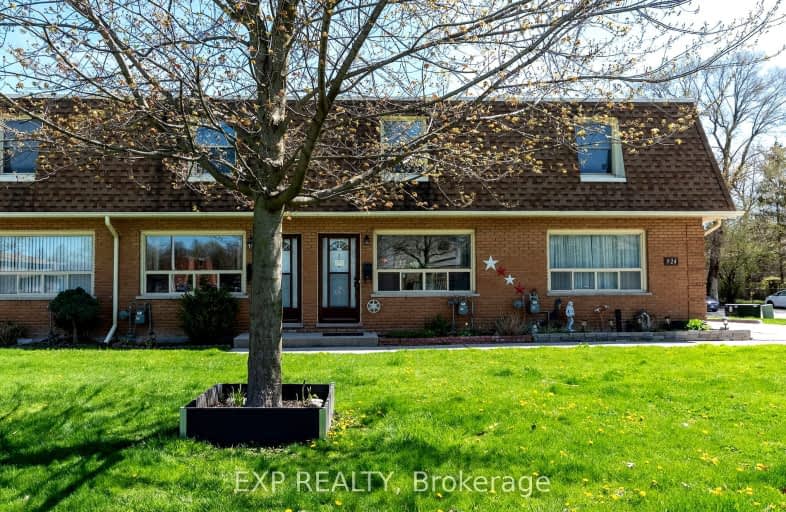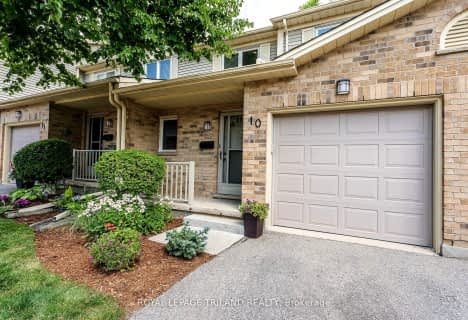Somewhat Walkable
- Some errands can be accomplished on foot.
53
/100
Some Transit
- Most errands require a car.
40
/100
Bikeable
- Some errands can be accomplished on bike.
56
/100

St Jude Separate School
Elementary: Catholic
0.94 km
Arthur Ford Public School
Elementary: Public
1.31 km
W Sherwood Fox Public School
Elementary: Public
1.74 km
École élémentaire catholique Frère André
Elementary: Catholic
2.68 km
Sir Isaac Brock Public School
Elementary: Public
0.47 km
Ashley Oaks Public School
Elementary: Public
1.99 km
G A Wheable Secondary School
Secondary: Public
5.10 km
Westminster Secondary School
Secondary: Public
2.15 km
London South Collegiate Institute
Secondary: Public
3.67 km
London Central Secondary School
Secondary: Public
5.59 km
Catholic Central High School
Secondary: Catholic
5.60 km
Saunders Secondary School
Secondary: Public
2.12 km
-
Jesse Davidson Park
731 Viscount Rd, London ON 1.18km -
Odessa Park
Ontario 1.5km -
Basil Grover Park
London ON 1.81km
-
RBC Royal Bank
Wonderland Rd S (at Southdale Rd.), London ON 0.56km -
RBC Royal Bank
3089 Wonderland Rd S (at Southdale Rd.), London ON N6L 1R4 1.36km -
Scotiabank
839 Wonderland Rd S, London ON N6K 4T2 1.95km














