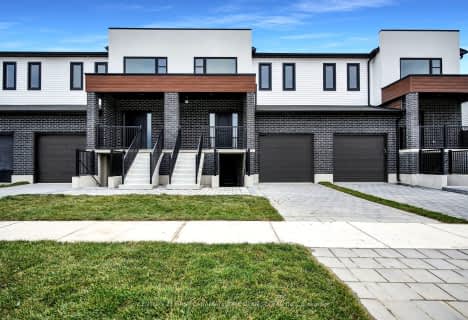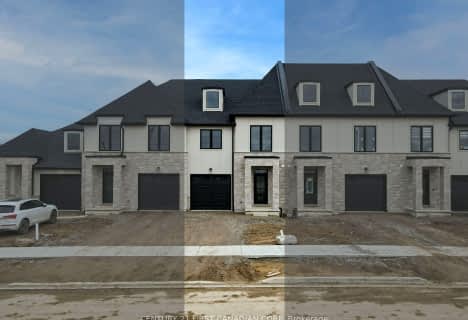Car-Dependent
- Most errands require a car.
47
/100
Some Transit
- Most errands require a car.
36
/100
Bikeable
- Some errands can be accomplished on bike.
55
/100

École élémentaire publique La Pommeraie
Elementary: Public
0.77 km
Byron Somerset Public School
Elementary: Public
2.06 km
W Sherwood Fox Public School
Elementary: Public
1.96 km
Jean Vanier Separate School
Elementary: Catholic
1.05 km
Westmount Public School
Elementary: Public
1.07 km
Lambeth Public School
Elementary: Public
2.84 km
Westminster Secondary School
Secondary: Public
3.03 km
London South Collegiate Institute
Secondary: Public
5.93 km
St Thomas Aquinas Secondary School
Secondary: Catholic
4.26 km
Oakridge Secondary School
Secondary: Public
4.29 km
Sir Frederick Banting Secondary School
Secondary: Public
7.06 km
Saunders Secondary School
Secondary: Public
1.23 km
-
Elite Surfacing
3251 Bayham Lane, London ON N6P 1V8 1.03km -
Somerset Park
London ON 1.69km -
Jesse Davidson Park
731 Viscount Rd, London ON 2.19km
-
TD Bank Financial Group
3030 Colonel Talbot Rd, London ON N6P 0B3 1.17km -
Scotiabank
839 Wonderland Rd S, London ON N6K 4T2 1.38km -
RBC Royal Bank
3089 Wonderland Rd S (at Southdale Rd.), London ON N6L 1R4 1.78km











