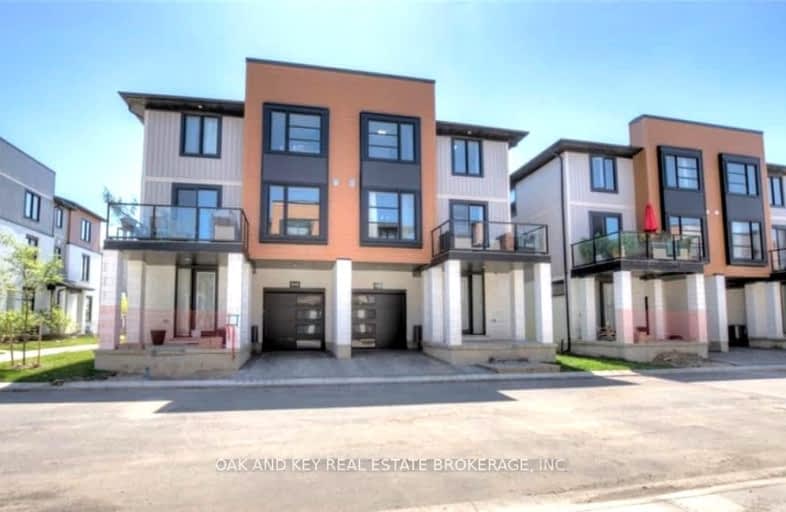Car-Dependent
- Most errands require a car.
36
/100
Some Transit
- Most errands require a car.
41
/100
Bikeable
- Some errands can be accomplished on bike.
53
/100

St Paul Separate School
Elementary: Catholic
1.37 km
West Oaks French Immersion Public School
Elementary: Public
2.08 km
St Marguerite d'Youville
Elementary: Catholic
1.82 km
École élémentaire Marie-Curie
Elementary: Public
1.88 km
Clara Brenton Public School
Elementary: Public
1.17 km
Wilfrid Jury Public School
Elementary: Public
1.27 km
Westminster Secondary School
Secondary: Public
4.90 km
St. Andre Bessette Secondary School
Secondary: Catholic
2.86 km
St Thomas Aquinas Secondary School
Secondary: Catholic
2.69 km
Oakridge Secondary School
Secondary: Public
1.58 km
Sir Frederick Banting Secondary School
Secondary: Public
1.75 km
Saunders Secondary School
Secondary: Public
5.41 km
-
Hyde Park
London ON 0.43km -
Mapleridge Park
0.44km -
Sunrise Park
London ON N6H 5X7 0.52km
-
CIBC
780 Hyde Park Rd (Royal York), London ON N6H 5W9 1.36km -
TD Bank Financial Group
1055 Wonderland Rd N, London ON N6G 2Y9 1.95km -
BMO Bank of Montreal
1225 Wonderland Rd N (at Gainsborough Rd), London ON N6G 2V9 1.96km



