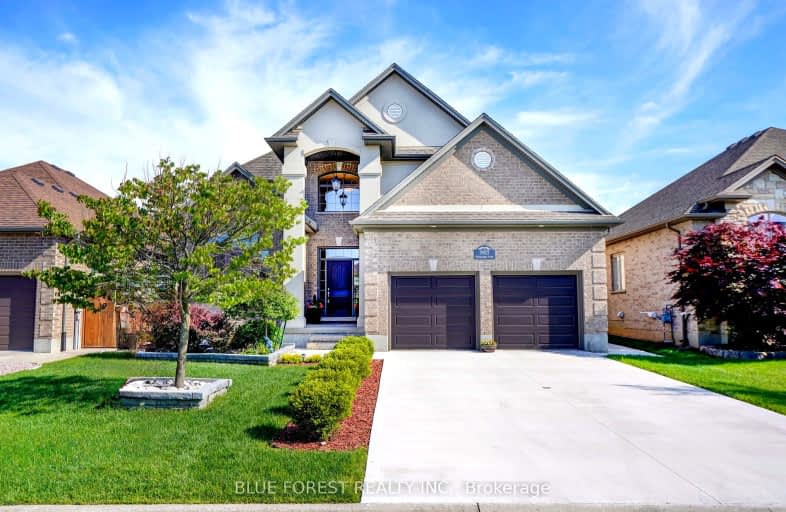Car-Dependent
- Most errands require a car.
49
/100
Some Transit
- Most errands require a car.
40
/100
Very Bikeable
- Most errands can be accomplished on bike.
73
/100

Sir Arthur Currie Public School
Elementary: Public
0.91 km
Orchard Park Public School
Elementary: Public
2.85 km
St Marguerite d'Youville
Elementary: Catholic
1.48 km
Wilfrid Jury Public School
Elementary: Public
2.66 km
St Catherine of Siena
Elementary: Catholic
2.50 km
Emily Carr Public School
Elementary: Public
1.15 km
St. Andre Bessette Secondary School
Secondary: Catholic
1.10 km
St Thomas Aquinas Secondary School
Secondary: Catholic
5.79 km
Oakridge Secondary School
Secondary: Public
4.77 km
Medway High School
Secondary: Public
4.16 km
Sir Frederick Banting Secondary School
Secondary: Public
2.11 km
A B Lucas Secondary School
Secondary: Public
5.81 km
-
Ilderton Community Park
London ON 0.51km -
Jaycee Park
London ON 0.48km -
Northwest Optimist Park
Ontario 1.25km
-
BMO Bank of Montreal
1285 Fanshawe Park Rd W (Hyde Park Rd.), London ON N6G 0G4 1.64km -
BMO Bank of Montreal
1225 Wonderland Rd N (at Gainsborough Rd), London ON N6G 2V9 1.88km -
Scotiabank
131 Queen St E, London ON N6G 0A4 1.99km






