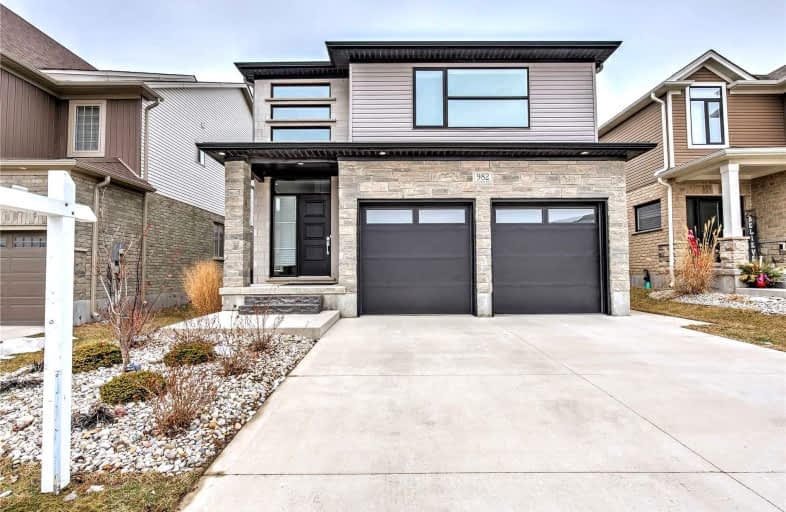Sold on Mar 06, 2022
Note: Property is not currently for sale or for rent.

-
Type: Detached
-
Style: 2-Storey
-
Size: 2000 sqft
-
Lot Size: 39.53 x 108.73 Feet
-
Age: 0-5 years
-
Taxes: $5,539 per year
-
Days on Site: 2 Days
-
Added: Mar 04, 2022 (2 days on market)
-
Updated:
-
Last Checked: 3 months ago
-
MLS®#: X5524430
-
Listed By: Homelife new world realty inc., brokerage
Gorgeous, Newly-Built 2-Storey House In Nw London! Stainless Steel Appliances, Large, Stylish Windows, And More! Wonderful Modern Architecture Throughout The House With Glamorous Windows To Let In The Light! Incredibly Unique Kitchen Island + Breakfast Table Combo! Primary Bedroom Comes With Walk-In Closet And Ensuite 5Pc Bathroom. Very Close Proximity To Shopping Centers And Restaurants! 3D Tour Available.
Extras
Incl. Dishwasher, Dryer, Washer, Refrigerator, Stove. At Least 1Hr Notice Before Showings. Deposit 60000. Brokerbay Preferred For Booking Showings.
Property Details
Facts for 982 Lennon Way, London
Status
Days on Market: 2
Last Status: Sold
Sold Date: Mar 06, 2022
Closed Date: Jun 30, 2022
Expiry Date: Jul 31, 2022
Sold Price: $1,200,000
Unavailable Date: Mar 06, 2022
Input Date: Mar 04, 2022
Prior LSC: Listing with no contract changes
Property
Status: Sale
Property Type: Detached
Style: 2-Storey
Size (sq ft): 2000
Age: 0-5
Area: London
Availability Date: Flexible
Inside
Bedrooms: 3
Bathrooms: 3
Kitchens: 1
Rooms: 8
Den/Family Room: Yes
Air Conditioning: Central Air
Fireplace: Yes
Central Vacuum: N
Washrooms: 3
Building
Basement: Unfinished
Heat Type: Forced Air
Heat Source: Gas
Exterior: Metal/Side
Exterior: Stone
UFFI: No
Water Supply: Municipal
Special Designation: Unknown
Parking
Driveway: Private
Garage Spaces: 2
Garage Type: Attached
Covered Parking Spaces: 2
Total Parking Spaces: 4
Fees
Tax Year: 2021
Tax Legal Description: Lot 3, Plan 33M741 Subject To An Easement As In Er
Taxes: $5,539
Land
Cross Street: Coronation Drive & L
Municipality District: London
Fronting On: North
Pool: None
Sewer: Sewers
Lot Depth: 108.73 Feet
Lot Frontage: 39.53 Feet
Additional Media
- Virtual Tour: https://tourwizard.net/cp/56b9ca01/
Rooms
Room details for 982 Lennon Way, London
| Type | Dimensions | Description |
|---|---|---|
| Living Main | 5.00 x 4.70 | Combined W/Family, Fireplace |
| Breakfast Main | 1.80 x 3.70 | |
| Kitchen Main | 4.00 x 4.17 | |
| Dining Main | 4.70 x 3.22 | |
| Bathroom Main | - | 2 Pc Bath |
| Prim Bdrm 2nd | 6.70 x 4.48 | 5 Pc Ensuite, W/I Closet |
| 2nd Br 2nd | 3.90 x 3.60 | |
| 3rd Br 2nd | 3.30 x 5.40 | |
| Bathroom 2nd | - | 4 Pc Bath |
| XXXXXXXX | XXX XX, XXXX |
XXXX XXX XXXX |
$X,XXX,XXX |
| XXX XX, XXXX |
XXXXXX XXX XXXX |
$XXX,XXX | |
| XXXXXXXX | XXX XX, XXXX |
XXXX XXX XXXX |
$XXX,XXX |
| XXX XX, XXXX |
XXXXXX XXX XXXX |
$XXX,XXX |
| XXXXXXXX XXXX | XXX XX, XXXX | $1,200,000 XXX XXXX |
| XXXXXXXX XXXXXX | XXX XX, XXXX | $999,900 XXX XXXX |
| XXXXXXXX XXXX | XXX XX, XXXX | $613,814 XXX XXXX |
| XXXXXXXX XXXXXX | XXX XX, XXXX | $616,814 XXX XXXX |

Our Lady of the Way
Elementary: CatholicMcCrosson-Tovell Public School
Elementary: PublicKeewatin Public School
Elementary: PublicRiverview Elementary School
Elementary: PublicSt Louis Separate School
Elementary: CatholicKing George VI Public School
Elementary: PublicRainy River High School
Secondary: PublicRed Lake District High School
Secondary: PublicSt Thomas Aquinas High School
Secondary: CatholicBeaver Brae Secondary School
Secondary: PublicDryden High School
Secondary: PublicFort Frances High School
Secondary: Public

