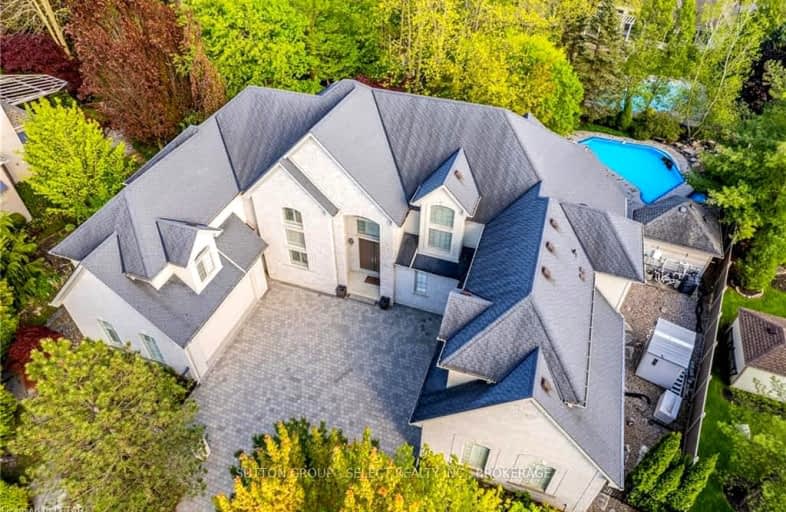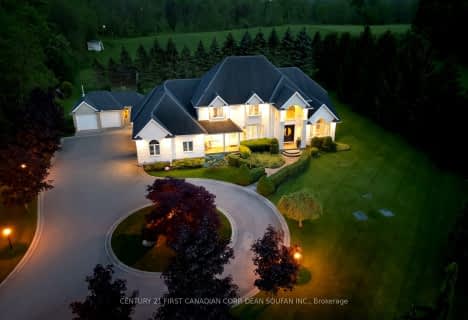Car-Dependent
- Most errands require a car.
27
/100
Some Transit
- Most errands require a car.
32
/100
Somewhat Bikeable
- Most errands require a car.
30
/100

St Paul Separate School
Elementary: Catholic
1.19 km
John Dearness Public School
Elementary: Public
1.66 km
West Oaks French Immersion Public School
Elementary: Public
1.81 km
École élémentaire Marie-Curie
Elementary: Public
0.72 km
Byron Northview Public School
Elementary: Public
2.17 km
Clara Brenton Public School
Elementary: Public
1.42 km
Westminster Secondary School
Secondary: Public
5.13 km
St. Andre Bessette Secondary School
Secondary: Catholic
3.89 km
St Thomas Aquinas Secondary School
Secondary: Catholic
1.25 km
Oakridge Secondary School
Secondary: Public
1.59 km
Sir Frederick Banting Secondary School
Secondary: Public
3.33 km
Saunders Secondary School
Secondary: Public
5.09 km
-
Amarone String Quartet
ON 0.96km -
Hyde Park Pond
London ON 1.81km -
Whetherfield Park
2km
-
Scotiabank
1150 Oxford St W (Hyde Park Rd), London ON N6H 4V4 1.17km -
TD Bank Financial Group
1260 Commissioners Rd W (Boler), London ON N6K 1C7 2.34km -
BMO Bank of Montreal
1200 Commissioners Rd W, London ON N6K 0J7 2.38km


