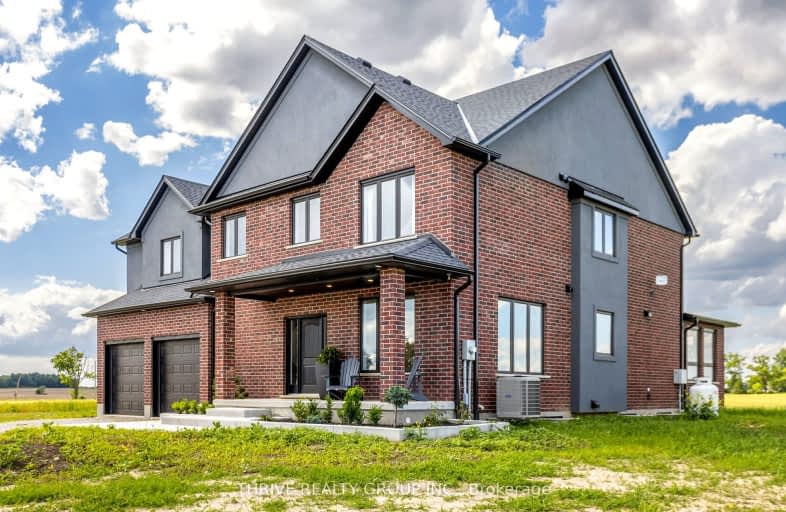Car-Dependent
- Almost all errands require a car.
0
/100
No Nearby Transit
- Almost all errands require a car.
0
/100
Somewhat Bikeable
- Most errands require a car.
26
/100

Westminster Central Public School
Elementary: Public
6.50 km
Arthur Stringer Public School
Elementary: Public
9.89 km
École élémentaire catholique Saint-Jean-de-Brébeuf
Elementary: Catholic
9.18 km
St Francis School
Elementary: Catholic
9.54 km
Wilton Grove Public School
Elementary: Public
9.29 km
Lockes Public School
Elementary: Public
11.26 km
Lord Dorchester Secondary School
Secondary: Public
12.29 km
Arthur Voaden Secondary School
Secondary: Public
12.88 km
Central Elgin Collegiate Institute
Secondary: Public
13.55 km
Regina Mundi College
Secondary: Catholic
6.51 km
Sir Wilfrid Laurier Secondary School
Secondary: Public
9.62 km
Clarke Road Secondary School
Secondary: Public
13.31 km
-
Nicholas Wilson Park
Ontario 9.58km -
City Wide Sports Park
London ON 9.97km -
1Password Park
Burwell Rd, St. Thomas ON 10.02km
-
Scotiabank
23 Woodstock St S, Belmont ON N0L 1B0 2.73km -
Scotiabank
14091 Belmont Rd, Belmont ON N0L 1B0 2.73km -
CIBC
1105 Wellington Rd (in White Oaks Mall), London ON N6E 1V4 9.76km


