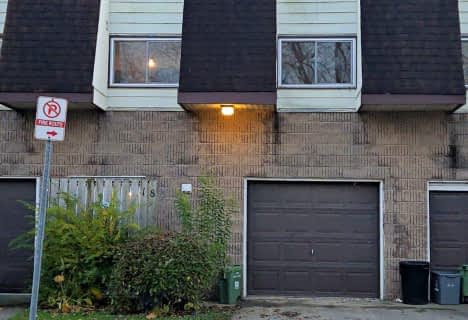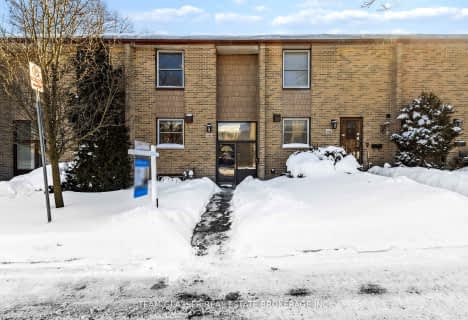
St Paul Separate School
Elementary: Catholic
1.47 km
St Marguerite d'Youville
Elementary: Catholic
1.72 km
École élémentaire Marie-Curie
Elementary: Public
1.94 km
Clara Brenton Public School
Elementary: Public
1.29 km
Wilfrid Jury Public School
Elementary: Public
1.29 km
Emily Carr Public School
Elementary: Public
2.10 km
Westminster Secondary School
Secondary: Public
5.03 km
St. Andre Bessette Secondary School
Secondary: Catholic
2.75 km
St Thomas Aquinas Secondary School
Secondary: Catholic
2.73 km
Oakridge Secondary School
Secondary: Public
1.70 km
Sir Frederick Banting Secondary School
Secondary: Public
1.73 km
Saunders Secondary School
Secondary: Public
5.53 km





