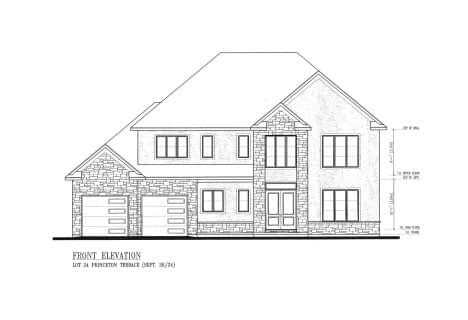
St. Nicholas Senior Separate School
Elementary: Catholic
0.20 km
John Dearness Public School
Elementary: Public
2.63 km
St Theresa Separate School
Elementary: Catholic
2.84 km
École élémentaire Marie-Curie
Elementary: Public
2.93 km
Byron Northview Public School
Elementary: Public
2.08 km
Byron Southwood Public School
Elementary: Public
2.98 km
Westminster Secondary School
Secondary: Public
7.02 km
St. Andre Bessette Secondary School
Secondary: Catholic
6.03 km
St Thomas Aquinas Secondary School
Secondary: Catholic
2.28 km
Oakridge Secondary School
Secondary: Public
4.10 km
Sir Frederick Banting Secondary School
Secondary: Public
6.11 km
Saunders Secondary School
Secondary: Public
6.26 km












