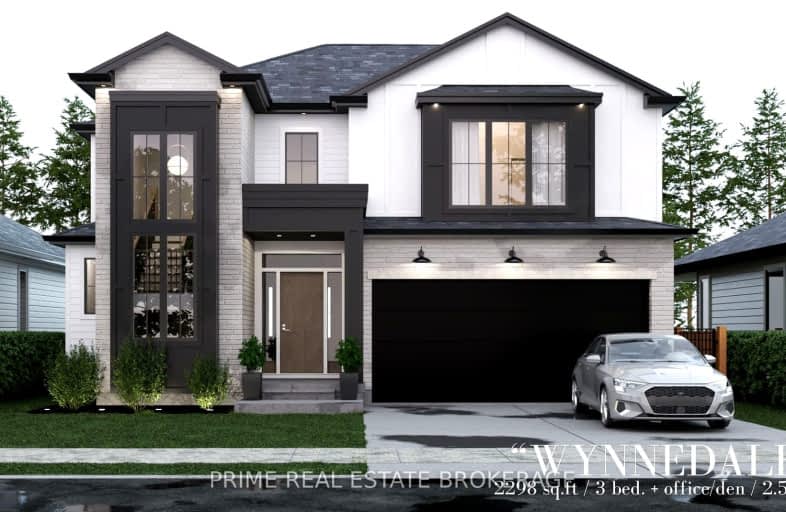Added 2 months ago

-
Type: Detached
-
Style: 2-Storey
-
Lot Size: 55 x 126 Feet
-
Age: New
-
Days on Site: 20 Days
-
Added: Sep 27, 2024 (2 months ago)
-
Updated:
-
Last Checked: 1 hour ago
-
MLS®#: X9371522
-
Listed By: Prime real estate brokerage
Welcome to your future with Halcyon Homes in Lambeth, ON, where every home is a masterpiece of design and craftsmanship. Situated just outside London, ON, on premium lots, Halcyon Homes presents a unique opportunity to build your dream home tailored to your most detailed wish list and specific needs. With an unparalleled commitment to excellence, Halcyon Homes sets a new standard in home construction, focusing intently on quality, detail, and customer satisfaction. The builders dedication to their customers is unmatched, with a deep-rooted belief in providing long-term support, service, and customer attention. Choose from the multiple models we have available, each awaiting your personal touch, and experience the joy of seeing your dream home come to life. With Halcyon Homes, rest assured that your new home will be built with the utmost care and precision, designed not just for today, but for generations to come. Reach out to us today for a builder package or to set up a time to view their product! WYNNEDALE model with Essential package shown. Many models to choose from. Designer and Essential packages to choose from.
Upcoming Open Houses
We do not have information on any open houses currently scheduled.
Schedule a Private Tour -
Contact Us
Property Details
Facts for Lot 57 Fallingbrook Crescent, London
Property
Status: Sale
Property Type: Detached
Style: 2-Storey
Age: New
Area: London
Community: South V
Availability Date: 90+ days
Inside
Bedrooms: 3
Bathrooms: 3
Kitchens: 1
Rooms: 12
Den/Family Room: No
Air Conditioning: Central Air
Fireplace: Yes
Washrooms: 3
Building
Basement: Full
Heat Type: Forced Air
Heat Source: Gas
Exterior: Board/Batten
Exterior: Brick Front
Elevator: N
Water Supply: Municipal
Special Designation: Unknown
Parking
Driveway: Front Yard
Garage Spaces: 2
Garage Type: Attached
Covered Parking Spaces: 2
Total Parking Spaces: 4
Fees
Tax Year: 2023
Tax Legal Description: Lots 57, Registered plan 33M- _and described as Part of Lot 72 a
Highlights
Feature: Grnbelt/Cons
Feature: Lake/Pond
Feature: School
Feature: School Bus Route
Land
Cross Street: North on Colonel Tal
Municipality District: London
Fronting On: East
Parcel Number: 082130757
Pool: None
Sewer: Sewers
Lot Depth: 126 Feet
Lot Frontage: 55 Feet
Rooms
Room details for Lot 57 Fallingbrook Crescent, London
| Type | Dimensions | Description |
|---|---|---|
| Great Rm Main | 4.27 x 5.94 | |
| Dining Main | 3.05 x 5.94 | |
| Kitchen Main | 5.79 x 3.66 | |
| Pantry Main | 1.68 x 1.37 | |
| Mudroom Main | 3.96 x 1.83 | |
| Office Main | 2.74 x 2.74 | |
| Bathroom Main | 2.44 x 1.37 | 2 Pc Bath |
| Prim Bdrm 2nd | 3.66 x 4.88 | |
| Bathroom 2nd | 2.74 x 2.44 | 4 Pc Ensuite |
| 2nd Br 2nd | 3.35 x 3.35 | Vaulted Ceiling |
| 3rd Br 2nd | 3.51 x 2.74 | |
| Bathroom 2nd | 2.74 x 2.29 | 3 Pc Bath |
| XXXXXXXX | XXX XX, XXXX |
XXXXXX XXX XXXX |
$X,XXX,XXX |
| XXXXXXXX | XXX XX, XXXX |
XXXXXXX XXX XXXX |
|
| XXX XX, XXXX |
XXXXXX XXX XXXX |
$X,XXX,XXX | |
| XXXXXXXX | XXX XX, XXXX |
XXXXXXXX XXX XXXX |
|
| XXX XX, XXXX |
XXXXXX XXX XXXX |
$X,XXX,XXX |
| XXXXXXXX XXXXXX | XXX XX, XXXX | $1,603,700 XXX XXXX |
| XXXXXXXX XXXXXXX | XXX XX, XXXX | XXX XXXX |
| XXXXXXXX XXXXXX | XXX XX, XXXX | $1,603,700 XXX XXXX |
| XXXXXXXX XXXXXXXX | XXX XX, XXXX | XXX XXXX |
| XXXXXXXX XXXXXX | XXX XX, XXXX | $1,603,700 XXX XXXX |
Car-Dependent
- Almost all errands require a car.

École élémentaire publique L'Héritage
Elementary: PublicChar-Lan Intermediate School
Elementary: PublicSt Peter's School
Elementary: CatholicHoly Trinity Catholic Elementary School
Elementary: CatholicÉcole élémentaire catholique de l'Ange-Gardien
Elementary: CatholicWilliamstown Public School
Elementary: PublicÉcole secondaire publique L'Héritage
Secondary: PublicCharlottenburgh and Lancaster District High School
Secondary: PublicSt Lawrence Secondary School
Secondary: PublicÉcole secondaire catholique La Citadelle
Secondary: CatholicHoly Trinity Catholic Secondary School
Secondary: CatholicCornwall Collegiate and Vocational School
Secondary: Public

