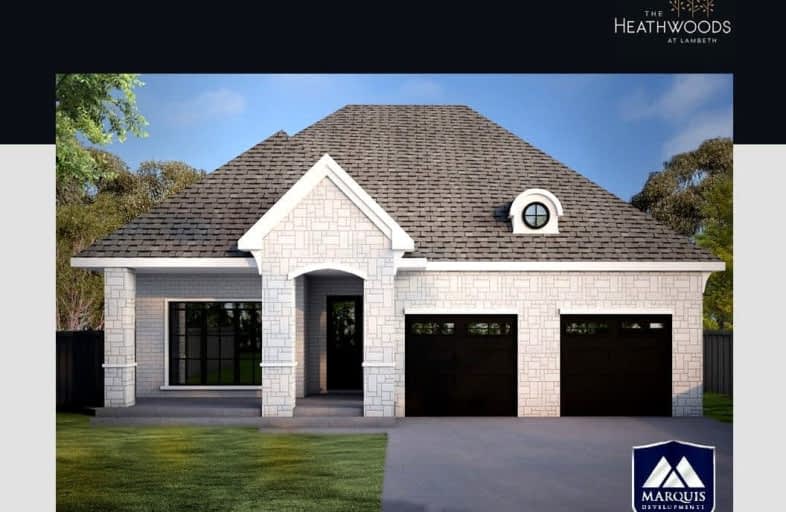Added 3 months ago

-
Type: Detached
-
Style: Bungalow
-
Size: 1500 sqft
-
Lot Size: 47.44 x 126.5 Feet
-
Age: New
-
Added: Mar 05, 2025 (3 months ago)
-
Updated:
-
Last Checked: 3 months ago
-
MLS®#: X12001663
-
Listed By: Century 21 first canadian corp. shahin tabeshfard inc.
Marquis Developments is now selling in Heathwoods Phase IV; located in lovely Lambeth. Featuring 49' and 55' executive lots-- including pond views. Exquisite exterior facades combine with refined interior finishes. Offering functional and elegant floor plan designs with many options to choose from. For Marquis Developments, their mission to make the homebuilding experience a seamless and enjoyable one. Offering a highly personalized and systematic approach to home design; with over 20 years experience creating quality homes. Marquis Developments has established a solid reputation for outstanding workmanship and reliability of service. Discover the difference in creating your home with Marquis Developments-- inquire today!
Upcoming Open Houses
We do not have information on any open houses currently scheduled.
Schedule a Private Tour -
Contact Us
Property Details
Facts for Lot 66 Fallingbrook Road, London
Property
Status: Sale
Property Type: Detached
Style: Bungalow
Size (sq ft): 1500
Age: New
Area: London
Community: South V
Availability Date: To be built
Inside
Bedrooms: 2
Bathrooms: 2
Kitchens: 1
Rooms: 8
Den/Family Room: Yes
Air Conditioning: Central Air
Fireplace: Yes
Laundry Level: Main
Central Vacuum: N
Washrooms: 2
Building
Basement: Full
Basement 2: Unfinished
Heat Type: Forced Air
Heat Source: Gas
Exterior: Brick
Water Supply: Municipal
Special Designation: Unknown
Parking
Driveway: Pvt Double
Garage Spaces: 2
Garage Type: Attached
Covered Parking Spaces: 2
Total Parking Spaces: 4
Fees
Tax Year: 2025
Tax Legal Description: LOT 66, PLAN 33M842 SUBJECT TO AN EASEMENT FOR ENTRY AS IN ER159
Land
Cross Street: Col. Talbot Rd S and
Municipality District: London
Fronting On: West
Parcel Number: 082131204
Pool: None
Sewer: Sewers
Lot Depth: 126.5 Feet
Lot Frontage: 47.44 Feet
Acres: < .50
Zoning: R1-3
Rooms
Room details for Lot 66 Fallingbrook Road, London
| Type | Dimensions | Description |
|---|---|---|
| Great Rm Main | 5.60 x 5.03 | |
| Kitchen Main | 3.07 x 3.62 | |
| Dining Main | 3.07 x 3.62 | |
| Mudroom Main | 1.85 x 2.62 | |
| Prim Bdrm Main | 4.66 x 4.05 | |
| Bathroom Main | - | 3 Pc Ensuite |
| 2nd Br Main | 3.35 x 3.44 | |
| Bathroom Main | - | 4 Pc Bath |
| XXXXXXXX | XXX XX, XXXX |
XXXXXX XXX XXXX |
$X,XXX,XXX |
| XXXXXXXX | XXX XX, XXXX |
XXXXXXX XXX XXXX |
|
| XXX XX, XXXX |
XXXXXX XXX XXXX |
$X,XXX,XXX | |
| XXXXXXXX | XXX XX, XXXX |
XXXXXXXX XXX XXXX |
|
| XXX XX, XXXX |
XXXXXX XXX XXXX |
$X,XXX,XXX |
| XXXXXXXX XXXXXX | XXX XX, XXXX | $1,125,900 XXX XXXX |
| XXXXXXXX XXXXXXX | XXX XX, XXXX | XXX XXXX |
| XXXXXXXX XXXXXX | XXX XX, XXXX | $1,389,750 XXX XXXX |
| XXXXXXXX XXXXXXXX | XXX XX, XXXX | XXX XXXX |
| XXXXXXXX XXXXXX | XXX XX, XXXX | $1,389,750 XXX XXXX |
Car-Dependent
- Almost all errands require a car.

École élémentaire publique L'Héritage
Elementary: PublicChar-Lan Intermediate School
Elementary: PublicSt Peter's School
Elementary: CatholicHoly Trinity Catholic Elementary School
Elementary: CatholicÉcole élémentaire catholique de l'Ange-Gardien
Elementary: CatholicWilliamstown Public School
Elementary: PublicÉcole secondaire publique L'Héritage
Secondary: PublicCharlottenburgh and Lancaster District High School
Secondary: PublicSt Lawrence Secondary School
Secondary: PublicÉcole secondaire catholique La Citadelle
Secondary: CatholicHoly Trinity Catholic Secondary School
Secondary: CatholicCornwall Collegiate and Vocational School
Secondary: Public

