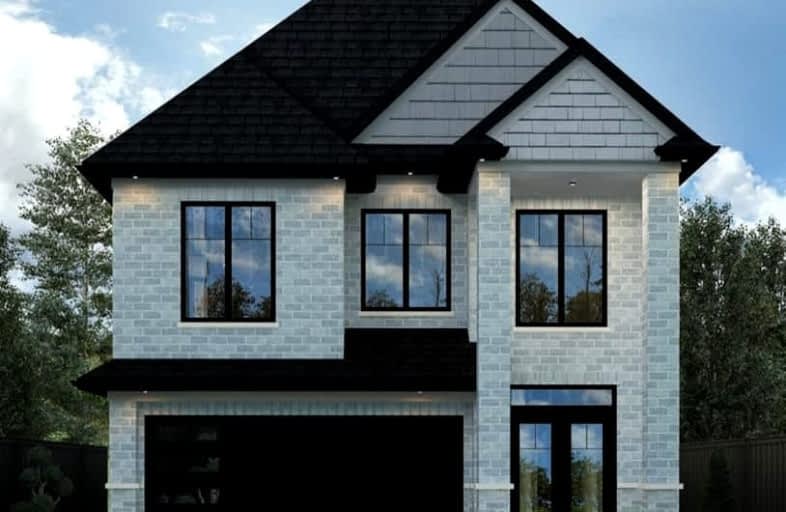Added 5 months ago

-
Type: Detached
-
Style: 2-Storey
-
Size: 3000 sqft
-
Lot Size: 36 x 111 Feet
-
Age: New
-
Days on Site: 70 Days
-
Added: Dec 18, 2024 (5 months ago)
-
Updated:
-
Last Checked: 2 months ago
-
MLS®#: X11896244
-
Listed By: Royal lepage triland realty
Londons Fabulous NEW Subdivision LIBERTY CROSSING Located in the Coveted SOUTH! This Fabulous 4 bedroom TO BE BUILT , 2 Storey Home ( known as the BELLEVIEW Elevation A ) Features 2482 Sq Ft PLUS 102 Sq Ft Open To Below PLUS an ADDITIONAL 866 Sq ft of Quality Finishes Throughout! Total approx OVER 3400 Sq Ft!! **NOTE** SEPARATE SIDE ENTRANCE to Finished Lower Level! 9 Foot Ceilings on Main Floor! 2 storey Foyer- Choice of Granite or Quartz Countertops- Customized Kitchen with Premium Cabinetry- Hardwood Floors throughout Main Level & Second Level Hallway- - Convenient 2nd Level Laundry . 3 FULL BATHS on 2nd level! Great SOUTH Location!!- Close to Several Popular Amenities! Easy Access to the 401 & 402!Experience the Difference and Quality Built by: WILLOW BRIDGE HOMES
Upcoming Open Houses
We do not have information on any open houses currently scheduled.
Schedule a Private Tour -
Contact Us
Property Details
Facts for Lot 74 Liberty Crossing, London
Property
Status: Sale
Property Type: Detached
Style: 2-Storey
Size (sq ft): 3000
Age: New
Area: London
Community: South V
Availability Date: TO BE BUILT
Inside
Bedrooms: 4
Bedrooms Plus: 1
Bathrooms: 5
Kitchens: 1
Kitchens Plus: 1
Rooms: 8
Den/Family Room: Yes
Air Conditioning: Central Air
Fireplace: No
Laundry Level: Upper
Central Vacuum: N
Washrooms: 5
Utilities
Electricity: Yes
Gas: Yes
Cable: Available
Telephone: Available
Building
Basement: Finished
Basement 2: Sep Entrance
Heat Type: Forced Air
Heat Source: Gas
Exterior: Brick
Exterior: Vinyl Siding
Water Supply: Municipal
Special Designation: Unknown
Parking
Driveway: Pvt Double
Garage Spaces: 2
Garage Type: Attached
Covered Parking Spaces: 2
Total Parking Spaces: 4
Fees
Tax Year: 2024
Tax Legal Description: PLAN 33M-838, LOT 74
Land
Cross Street: WONDERLAND RD S TO H
Municipality District: London
Fronting On: North
Parcel Number: 082220383
Pool: None
Sewer: Sewers
Lot Depth: 111 Feet
Lot Frontage: 36 Feet
Acres: < .50
Zoning: R1-3(24)
Rooms
Room details for Lot 74 Liberty Crossing, London
| Type | Dimensions | Description |
|---|---|---|
| Kitchen Main | 2.90 x 3.71 | |
| Breakfast Main | 3.61 x 3.71 | Sliding Doors |
| Dining Main | 3.05 x 4.27 | |
| Great Rm Main | 3.45 x 4.27 | |
| Prim Bdrm 2nd | 3.56 x 4.78 | 5 Pc Ensuite, W/I Closet |
| 2nd Br 2nd | 3.66 x 3.35 | |
| 3rd Br 2nd | 4.01 x 2.74 | |
| 4th Br 2nd | 4.34 x 2.77 | |
| Kitchen Bsmt | 2.74 x 2.87 | |
| Living Lower | 3.23 x 4.14 | |
| 5th Br Lower | 3.17 x 3.43 | |
| Den Bsmt | 2.74 x 2.47 |
| X1189624 | Dec 18, 2024 |
Active For Sale |
$1,148,000 |
| X9301044 | Dec 16, 2024 |
Inactive For Sale |
|
| Sep 05, 2024 |
Listed For Sale |
$1,148,500 | |
| X8416646 | Sep 04, 2024 |
Inactive For Sale |
|
| Jun 07, 2024 |
Listed For Sale |
$1,148,500 |
| X1189624 Active | Dec 18, 2024 | $1,148,000 For Sale |
| X9301044 Inactive | Dec 16, 2024 | For Sale |
| X9301044 Listed | Sep 05, 2024 | $1,148,500 For Sale |
| X8416646 Inactive | Sep 04, 2024 | For Sale |
| X8416646 Listed | Jun 07, 2024 | $1,148,500 For Sale |
Car-Dependent
- Almost all errands require a car.

École élémentaire publique L'Héritage
Elementary: PublicChar-Lan Intermediate School
Elementary: PublicSt Peter's School
Elementary: CatholicHoly Trinity Catholic Elementary School
Elementary: CatholicÉcole élémentaire catholique de l'Ange-Gardien
Elementary: CatholicWilliamstown Public School
Elementary: PublicÉcole secondaire publique L'Héritage
Secondary: PublicCharlottenburgh and Lancaster District High School
Secondary: PublicSt Lawrence Secondary School
Secondary: PublicÉcole secondaire catholique La Citadelle
Secondary: CatholicHoly Trinity Catholic Secondary School
Secondary: CatholicCornwall Collegiate and Vocational School
Secondary: Public

