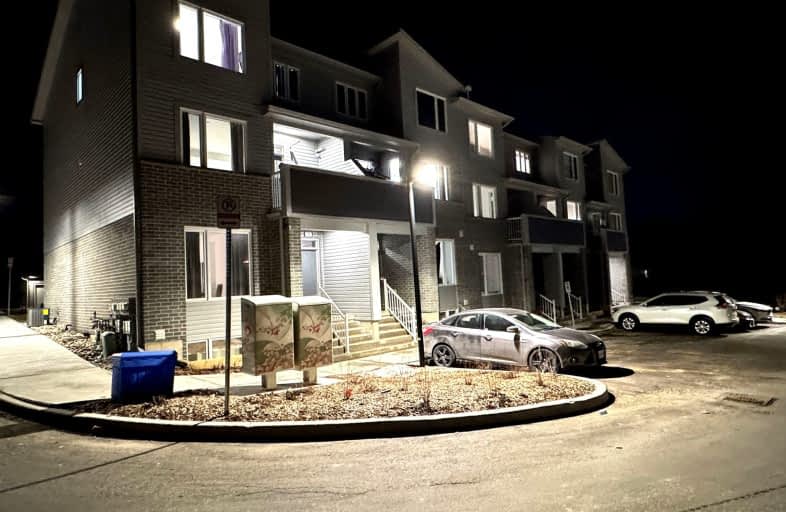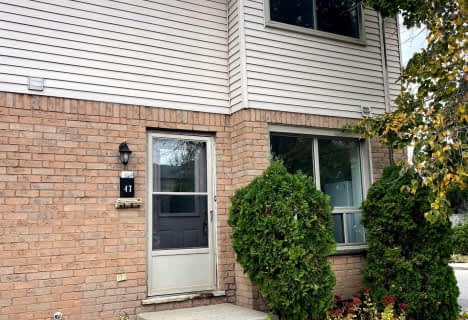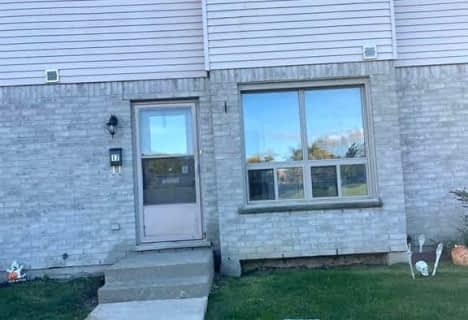Car-Dependent
- Most errands require a car.
Some Transit
- Most errands require a car.
Bikeable
- Some errands can be accomplished on bike.

Holy Cross Separate School
Elementary: CatholicTrafalgar Public School
Elementary: PublicEaling Public School
Elementary: PublicSt Sebastian Separate School
Elementary: CatholicC C Carrothers Public School
Elementary: PublicGlen Cairn Public School
Elementary: PublicG A Wheable Secondary School
Secondary: PublicThames Valley Alternative Secondary School
Secondary: PublicB Davison Secondary School Secondary School
Secondary: PublicLondon South Collegiate Institute
Secondary: PublicSir Wilfrid Laurier Secondary School
Secondary: PublicH B Beal Secondary School
Secondary: Public-
Past presidents park
0.84km -
Glen Cairn Park West
London ON N5Z 3E2 1.31km -
Pottersburg Dog Park
Hamilton Rd (Gore Rd), London ON 1.78km
-
TD Bank Financial Group
1086 Commissioners Rd E, London ON N5Z 4W8 0.67km -
Scotiabank
1 Ontario St, London ON N5W 1A1 1.28km -
Scotiabank
950 Hamilton Rd (Highbury Ave), London ON N5W 1A1 1.29km






