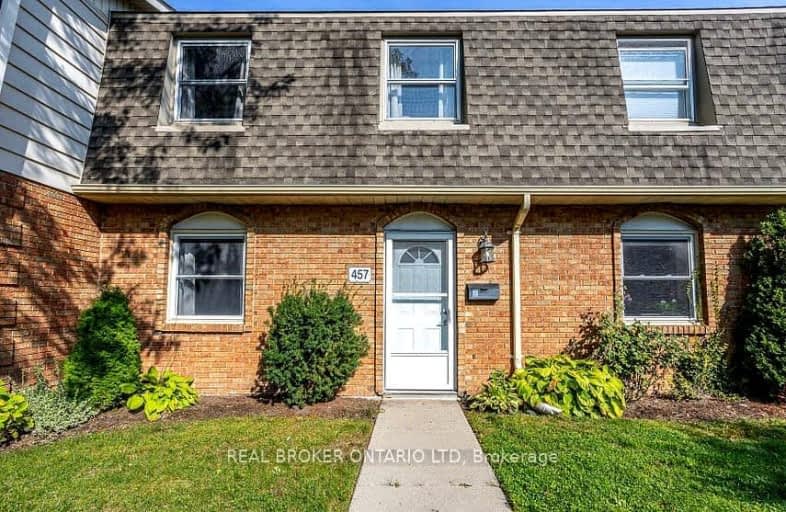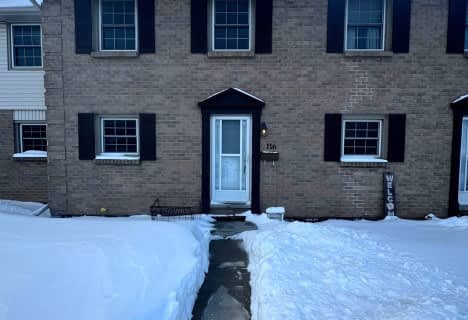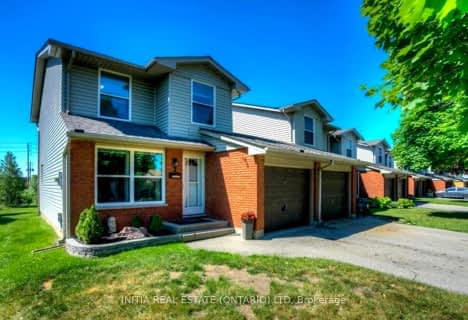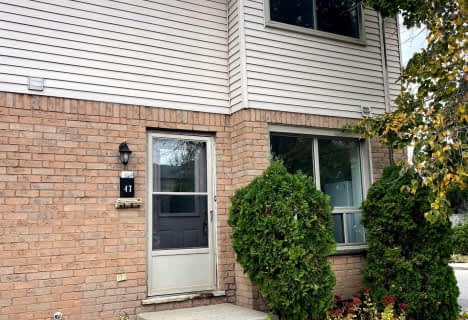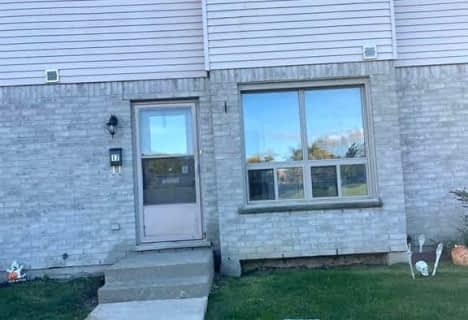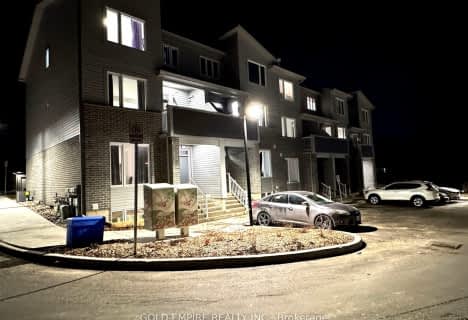Somewhat Walkable
- Most errands can be accomplished on foot.
Some Transit
- Most errands require a car.
Bikeable
- Some errands can be accomplished on bike.

Sir George Etienne Cartier Public School
Elementary: PublicRick Hansen Public School
Elementary: PublicCleardale Public School
Elementary: PublicSir Arthur Carty Separate School
Elementary: CatholicMountsfield Public School
Elementary: PublicAshley Oaks Public School
Elementary: PublicG A Wheable Secondary School
Secondary: PublicB Davison Secondary School Secondary School
Secondary: PublicLondon South Collegiate Institute
Secondary: PublicSir Wilfrid Laurier Secondary School
Secondary: PublicCatholic Central High School
Secondary: CatholicH B Beal Secondary School
Secondary: Public-
Winblest Park
0.65km -
Thames Talbot Land Trust
944 Western Counties Rd, London ON N6C 2V4 1.03km -
Ashley Oaks Public School
Ontario 1.53km
-
BMO Bank of Montreal
643 Commissioners Rd E, London ON N6C 2T9 0.83km -
BMO Bank of Montreal
395 Wellington Rd, London ON N6C 5Z6 1.09km -
TD Canada Trust ATM
353 Wellington Rd, London ON N6C 4P8 1.39km
