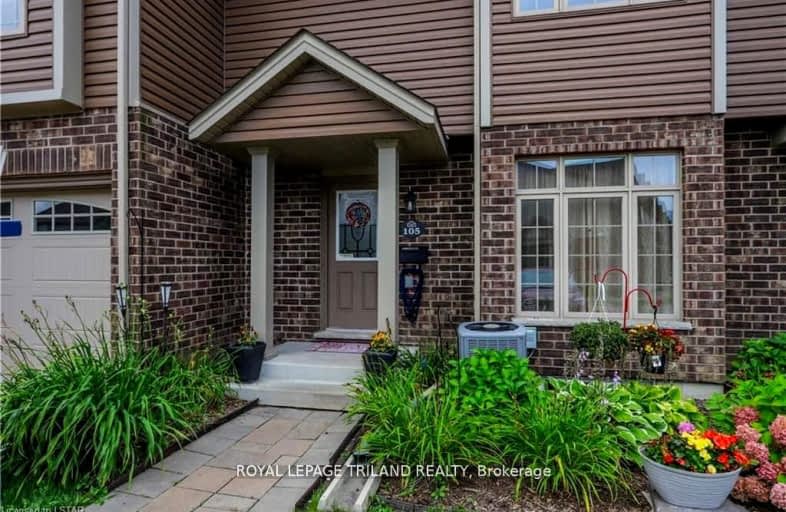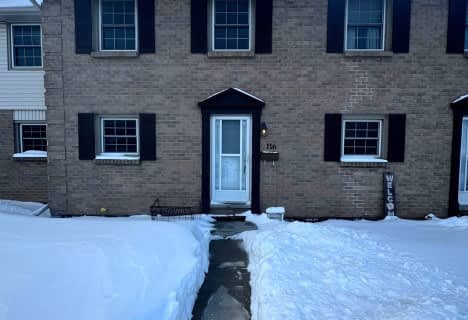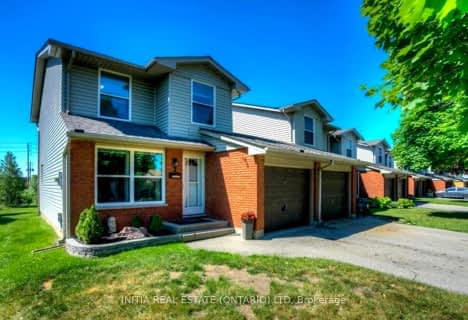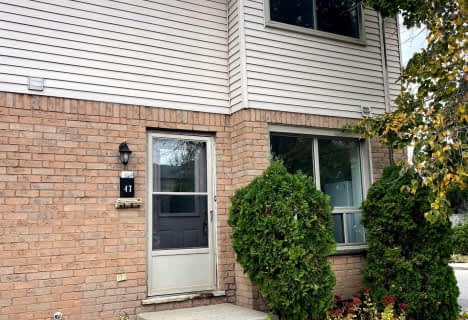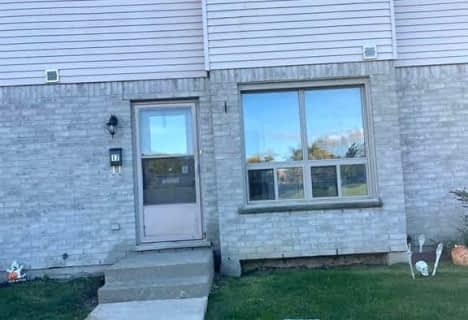Car-Dependent
- Most errands require a car.
Some Transit
- Most errands require a car.
Bikeable
- Some errands can be accomplished on bike.

St Jude Separate School
Elementary: CatholicArthur Ford Public School
Elementary: PublicSir Isaac Brock Public School
Elementary: PublicCleardale Public School
Elementary: PublicSir Arthur Carty Separate School
Elementary: CatholicAshley Oaks Public School
Elementary: PublicG A Wheable Secondary School
Secondary: PublicWestminster Secondary School
Secondary: PublicLondon South Collegiate Institute
Secondary: PublicLondon Central Secondary School
Secondary: PublicSir Wilfrid Laurier Secondary School
Secondary: PublicSaunders Secondary School
Secondary: Public-
St. Lawrence Park
Ontario 1.03km -
Ashley Oaks Public School
Ontario 1.1km -
Basil Grover Park
London ON 1.98km
-
RBC Royal Bank
Wonderland Rd S (at Southdale Rd.), London ON 0.95km -
Localcoin Bitcoin ATM - Hasty Market
99 Belmont Dr, London ON N6J 4K2 1.01km -
BMO Bank of Montreal
1795 Ernest Ave, London ON N6E 2V5 1.52km
For Rent
More about this building
View 2635 BATEMAN Trail, London