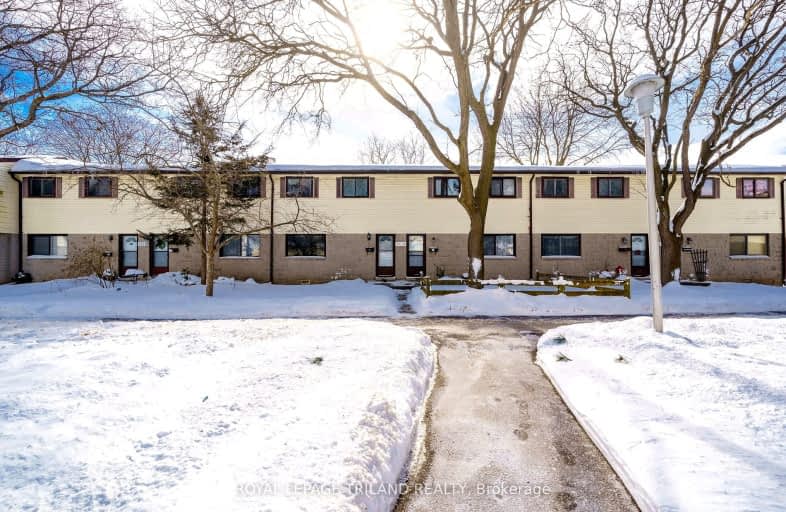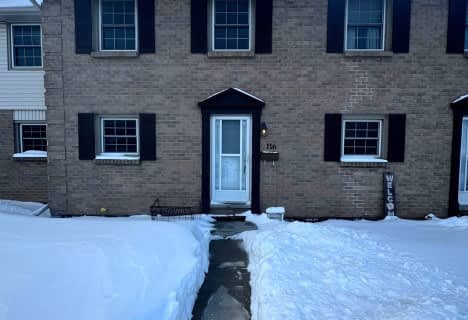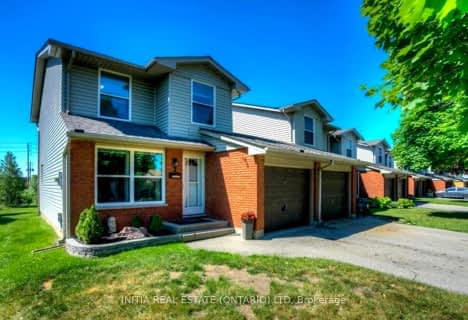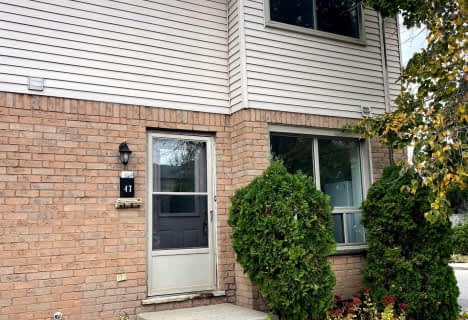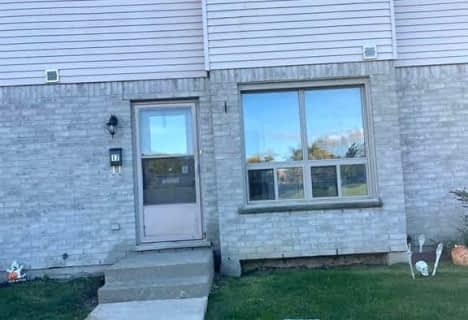Car-Dependent
- Most errands require a car.
Some Transit
- Most errands require a car.
Bikeable
- Some errands can be accomplished on bike.

Sir George Etienne Cartier Public School
Elementary: PublicRick Hansen Public School
Elementary: PublicCleardale Public School
Elementary: PublicSir Arthur Carty Separate School
Elementary: CatholicMountsfield Public School
Elementary: PublicAshley Oaks Public School
Elementary: PublicG A Wheable Secondary School
Secondary: PublicB Davison Secondary School Secondary School
Secondary: PublicWestminster Secondary School
Secondary: PublicLondon South Collegiate Institute
Secondary: PublicSir Wilfrid Laurier Secondary School
Secondary: PublicCatholic Central High School
Secondary: Catholic-
Dawghouse Pub and Eatery
699 Wilkins Street, London, ON N6C 5C8 1.26km -
Mustang Sally's
99 Belmont Drive, London, ON N6J 4K2 1.31km -
Kelseys Original Roadhouse
841 Wellington St, Bldg 4, London, ON N6A 3S6 1.44km
-
Kaffeïne
979 Wellington Road, London, ON N6E 3R5 1.63km -
Tim Hortons
616 Wharncliffe Rd S, London, ON N6J 2N4 1.5km -
Starbucks
850 Wellington Road South, London, ON N6E 1L9 1.58km
-
Fitness Forum
900 Jalna Boulevard, London, ON N6E 3A4 0.57km -
GoodLife Fitness
635 Southdale Road E, Unit 103, London, ON N6E 3W6 1.21km -
Orangetheory Fitness Wellington South
1025 Wellington Rd, Ste 4, London, ON N6E 1W4 1.74km
-
Shoppers Drug Mart
645 Commissioners Road E, London, ON N6C 2T9 1.84km -
Luna Rx Guardian
130 Thompson Road, London, ON N5Z 2Y6 3.06km -
Turner's Drug Store
52 Grand Avenue, London, ON N6C 1L5 3.08km
-
Tony's Famous Italian
458 Southdale Road E, London, ON N6E 1A3 0.26km -
Barajon
1775 Ernest Avenue, London, ON N6E 2V5 0.63km -
Tandoori Xpress
2 - 1775 Ernest Avenue, London, ON N6E 2V5 0.63km
-
White Oaks Mall
1105 Wellington Road, London, ON N6E 1V4 2.1km -
Westmount Shopping Centre
785 Wonderland Rd S, London, ON N6K 1M6 3.7km -
Forest City Velodrome At Ice House
4380 Wellington Road S, London, ON N6E 2Z6 4.14km
-
Festival Food-Mart
456 Southdale Road E, London, ON N6E 1A3 0.24km -
Desi Point
458 Southdale Road E, London, ON N6E 1A2 0.33km -
Rundle's No Frills
635 Southdale Road E, London, ON N6E 2X8 1.22km
-
LCBO
71 York Street, London, ON N6A 1A6 4.07km -
The Beer Store
1080 Adelaide Street N, London, ON N5Y 2N1 7.35km -
The Beer Store
875 Highland Road W, Kitchener, ON N2N 2Y2 79.52km
-
Mr. Lube
664 Commissioners Road, London, ON N6C 2V3 1.91km -
Shell Canada Products
463 Wellington Road, London, ON N6C 4P9 1.93km -
Wharncliffe Shell
299 Wharncliffe Road S, London, ON N6J 2L6 2.93km
-
Landmark Cinemas 8 London
983 Wellington Road S, London, ON N6E 3A9 1.56km -
Hyland Cinema
240 Wharncliffe Road S, London, ON N6J 2L4 3.18km -
Cineplex Odeon Westmount and VIP Cinemas
755 Wonderland Road S, London, ON N6K 1M6 4.08km
-
London Public Library Landon Branch
167 Wortley Road, London, ON N6C 3P6 3.2km -
London Public Library
1166 Commissioners Road E, London, ON N5Z 4W8 4.36km -
Public Library
251 Dundas Street, London, ON N6A 6H9 4.49km
-
Parkwood Hospital
801 Commissioners Road E, London, ON N6C 5J1 2.2km -
London Health Sciences Centre - University Hospital
339 Windermere Road, London, ON N6G 2V4 8.01km -
Dearness Home
710 Southdale Road E, London, ON N6E 1R8 1.62km
