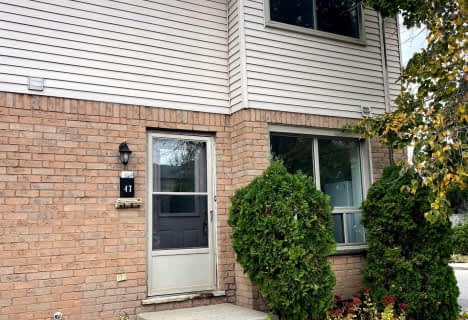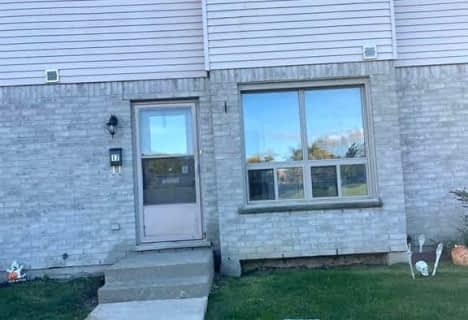Very Walkable
- Most errands can be accomplished on foot.
Good Transit
- Some errands can be accomplished by public transportation.
Very Bikeable
- Most errands can be accomplished on bike.

Wortley Road Public School
Elementary: PublicVictoria Public School
Elementary: PublicSt Martin
Elementary: CatholicTecumseh Public School
Elementary: PublicSt. John French Immersion School
Elementary: CatholicMountsfield Public School
Elementary: PublicG A Wheable Secondary School
Secondary: PublicB Davison Secondary School Secondary School
Secondary: PublicLondon South Collegiate Institute
Secondary: PublicLondon Central Secondary School
Secondary: PublicCatholic Central High School
Secondary: CatholicH B Beal Secondary School
Secondary: Public-
Grand Wood Park
0.36km -
Tecumseh School Playground
London ON 0.65km -
Duchess Avenue Park
26 Duchess Ave (Wharncliffe Road), London ON 0.77km
-
Altrua Financial
151B York St, London ON N6A 1A8 0.92km -
CIBC
355 Wellington St (in Citi Plaza), London ON N6A 3N7 1.23km -
TD Bank Financial Group
220 Dundas St, London ON N6A 1H3 1.31km






