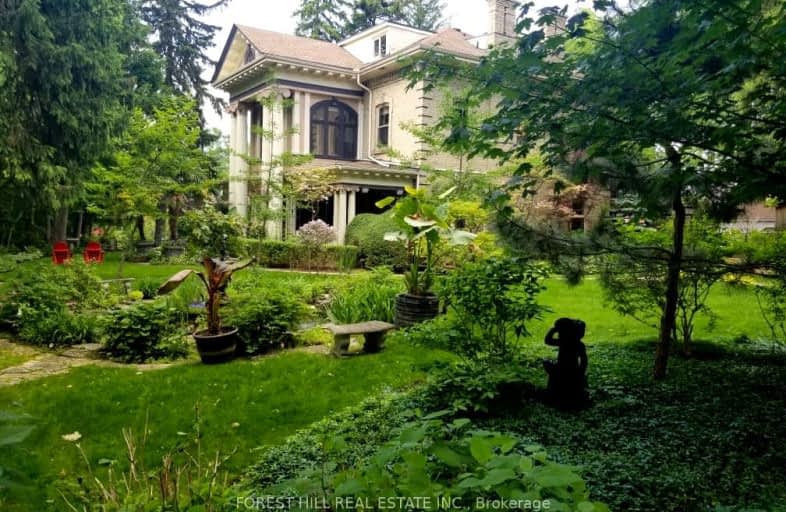Very Walkable
- Most errands can be accomplished on foot.
Excellent Transit
- Most errands can be accomplished by public transportation.
Very Bikeable
- Most errands can be accomplished on bike.

St Michael
Elementary: CatholicVictoria Public School
Elementary: PublicSt Georges Public School
Elementary: PublicRyerson Public School
Elementary: PublicLord Roberts Public School
Elementary: PublicJeanne-Sauvé Public School
Elementary: PublicÉcole secondaire Gabriel-Dumont
Secondary: PublicÉcole secondaire catholique École secondaire Monseigneur-Bruyère
Secondary: CatholicLondon South Collegiate Institute
Secondary: PublicLondon Central Secondary School
Secondary: PublicCatholic Central High School
Secondary: CatholicH B Beal Secondary School
Secondary: Public-
Ann Street Park
62 Ann St, London ON 0.37km -
Gibbons Park
2A Grosvenor St (at Victoria St.), London ON N6A 2B1 0.66km -
Riverside Park
628 Riverside Dr (Riverside Drive & Wonderland Rd N), London ON 0.85km
-
Libro Financial Group
167 Central Ave, London ON N6A 1M6 0.27km -
Scotiabank
595 Richmond St, London ON N6A 3G2 0.41km -
Pacific & Western Bank of Canada
140 Fullarton St, London ON N6A 5P2 0.57km


