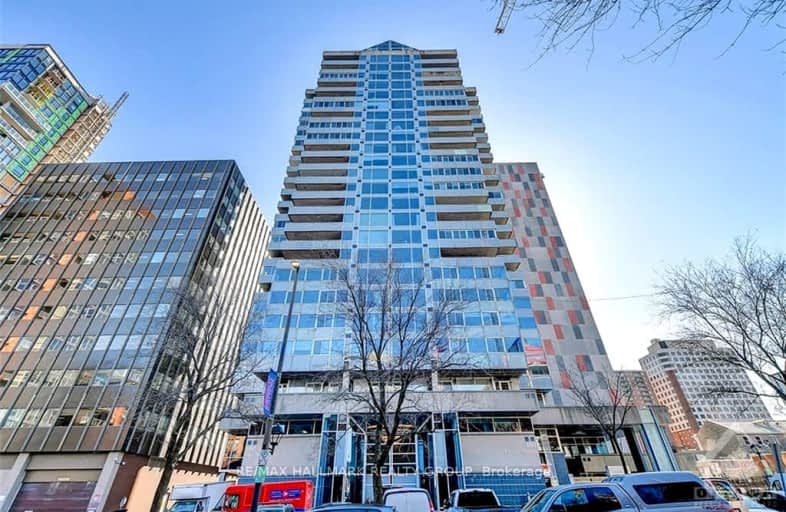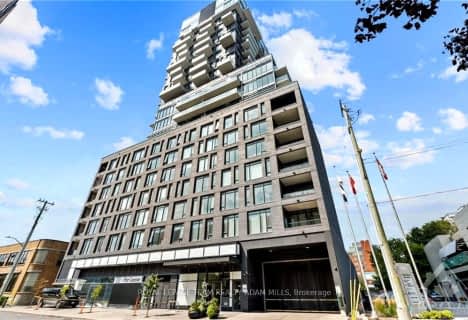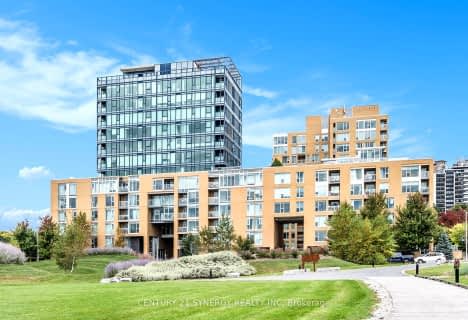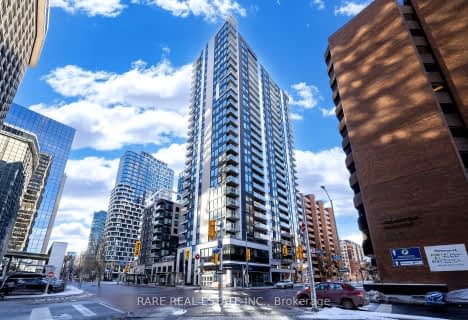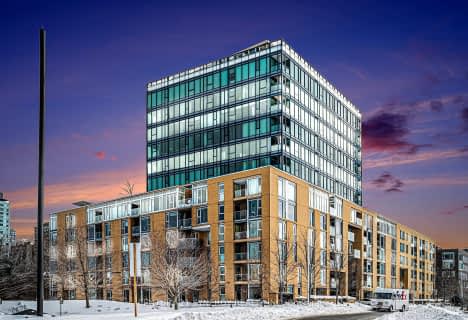Walker's Paradise
- Daily errands do not require a car.
Rider's Paradise
- Daily errands do not require a car.
Biker's Paradise
- Daily errands do not require a car.

Viscount Alexander Public School
Elementary: PublicÉcole élémentaire catholique Sainte-Anne
Elementary: CatholicYork Street Public School
Elementary: PublicElgin Street Public School
Elementary: PublicÉcole élémentaire publique De la Salle
Elementary: PublicÉcole élémentaire publique Francojeunesse
Elementary: PublicUrban Aboriginal Alternate High School
Secondary: PublicRichard Pfaff Secondary Alternate Site
Secondary: PublicImmaculata High School
Secondary: CatholicÉcole secondaire publique De La Salle
Secondary: PublicLisgar Collegiate Institute
Secondary: PublicGlebe Collegiate Institute
Secondary: Public-
Major's Hill Park
482 MacKenzie Ave (at Murray St), Ottawa ON K1N 8S7 0.59km -
Confederation Park
100 Elgin St (at Laurier Ave W), Ottawa ON K1P 5K8 0.73km -
Wiggle Waggle Walkathon
0.73km
-
HODL Bitcoin ATM - Zesty
159 Rideau St, Ottawa ON K1N 5X4 0.16km -
BMO Bank of Montreal
305 Rideau St, Ottawa ON K1N 9E5 0.27km -
CIBC
41 Rideau St (at Sussex Dr), Ottawa ON K1N 5W8 0.45km
- 2 bath
- 2 bed
- 900 sqft
908-203 CATHERINE Street, Ottawa Centre, Ontario • K2P 1J5 • 4103 - Ottawa Centre
- 2 bath
- 2 bed
- 1000 sqft
1001-200 LETT Street, West Centre Town, Ontario • K1R 0A7 • 4204 - West Centre Town
- 2 bath
- 2 bed
- 900 sqft
305-340 QUEEN Street, Ottawa Centre, Ontario • K1R 0G1 • 4101 - Ottawa Centre
- 1 bath
- 2 bed
- 700 sqft
211-10 James Street, Ottawa Centre, Ontario • K2P 1T2 • 4103 - Ottawa Centre
- 2 bath
- 2 bed
- 1200 sqft
1707-203 CATHERINE Street, Ottawa Centre, Ontario • K2P 1J5 • 4103 - Ottawa Centre
- 2 bath
- 2 bed
- 1200 sqft
305-200 Lett Street, West Centre Town, Ontario • K1R 0A7 • 4204 - West Centre Town
- 2 bath
- 2 bed
- 1400 sqft
302-400 McLeod Street, Ottawa Centre, Ontario • K2P 1A6 • 4103 - Ottawa Centre
- 1 bath
- 2 bed
- 900 sqft
906-250 Lett Street, West Centre Town, Ontario • K1R 0A8 • 4204 - West Centre Town
- 2 bath
- 2 bed
- 1000 sqft
304-700 SUSSEX Drive, Lower Town - Sandy Hill, Ontario • K1N 1K4 • 4001 - Lower Town/Byward Market
- 3 bath
- 2 bed
- 900 sqft
2001-180 George Street, Lower Town - Sandy Hill, Ontario • K1N 0G8 • 4001 - Lower Town/Byward Market
- 3 bath
- 2 bed
- 900 sqft
2006-180 George Street, Lower Town - Sandy Hill, Ontario • K1N 0G8 • 4001 - Lower Town/Byward Market
- 2 bath
- 2 bed
- 1400 sqft
602-1510 Riverside Drive, Alta Vista and Area, Ontario • K1G 4X5 • 3602 - Riverview Park
