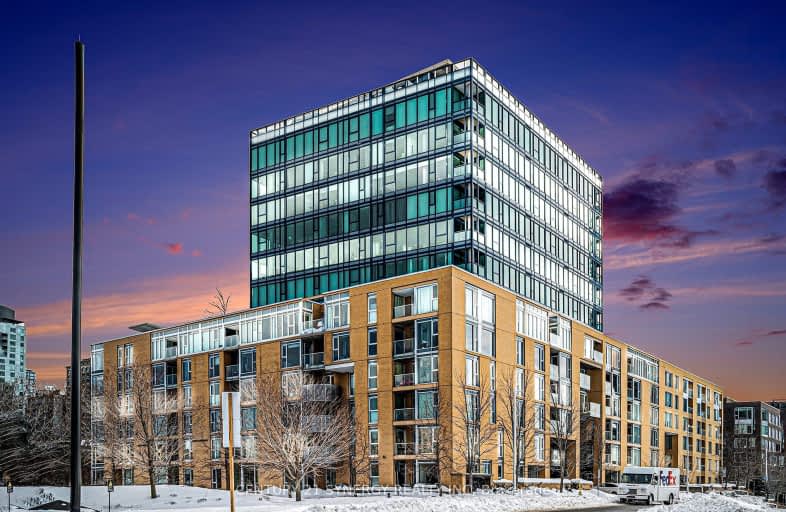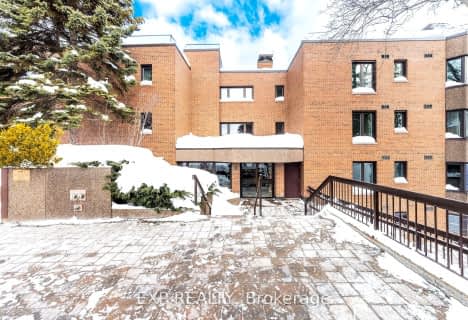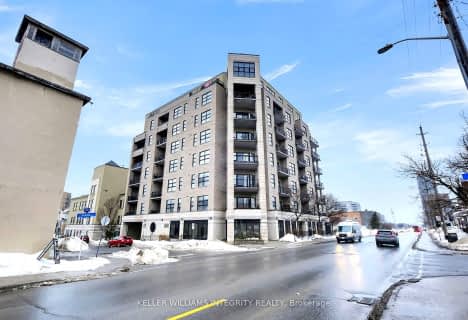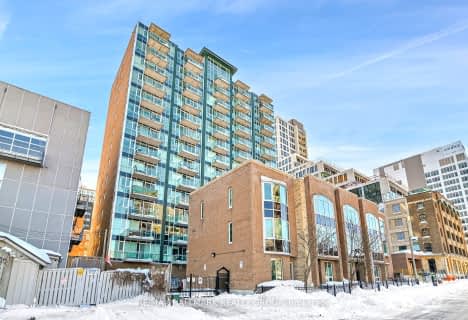Very Walkable
- Most errands can be accomplished on foot.
Excellent Transit
- Most errands can be accomplished by public transportation.
Biker's Paradise
- Daily errands do not require a car.
- — bath
- — bed
- — sqft
1717-105 CHAMPAGNE Avenue, Dows Lake - Civic Hospital and Area, Ontario • K1S 5E5
- — bath
- — bed
- — sqft
617-105 Champagne Avenue South, Dows Lake - Civic Hospital and Area, Ontario • K1S 5E5
- — bath
- — bed
- — sqft
25A-255 Botanica, Dows Lake - Civic Hospital and Area, Ontario • K1Y 4P8
- — bath
- — bed
- — sqft
105-808 Bronson Avenue, Dows Lake - Civic Hospital and Area, Ontario • K1S 5A4
- — bath
- — bed
- — sqft
24B-255 Botanica Private, Dows Lake - Civic Hospital and Area, Ontario • K1Y 4P8
- — bath
- — bed
- — sqft
302-320 Parkdale Avenue, Tunneys Pasture and Ottawa West, Ontario • K1Y 4X9

École élémentaire publique Centre-Nord
Elementary: PublicCambridge Street Community Public School
Elementary: PublicSt Anthony Elementary School
Elementary: CatholicCentennial Public School
Elementary: PublicDevonshire Community Public School
Elementary: PublicÉcole élémentaire catholique Saint-François-d'Assise
Elementary: CatholicUrban Aboriginal Alternate High School
Secondary: PublicRichard Pfaff Secondary Alternate Site
Secondary: PublicImmaculata High School
Secondary: CatholicLisgar Collegiate Institute
Secondary: PublicAdult High School
Secondary: PublicGlebe Collegiate Institute
Secondary: Public-
Tech Wall Dog Park
ON 0.34km -
Dundonald Park
516 Somerset St W (btwn Bay & Lyon St N), Ottawa ON K1R 5J9 0.97km -
Arlington Park
165 Arlington Ave (btw Bay St & Lyon St), Ottawa ON K1R 5S6 1.49km
-
Scotiabank
303 Queen St, Ottawa ON K1R 7S2 0.54km -
Bank of Canada
234 Wellington St (btwn Kent and Bank), Ottawa ON K1A 0G9 0.89km -
Scotiabank
186 Bank St (at Gloucester St.), Ottawa ON K2P 1W6 1.07km
- 2 bath
- 2 bed
- 1000 sqft
502-290 Powell Avenue, Dows Lake - Civic Hospital and Area, Ontario • K1S 5T3 • 4502 - West Centre Town
- 2 bath
- 2 bed
- 900 sqft
2009-179 METCALFE Street, Ottawa Centre, Ontario • K2P 1P7 • 4102 - Ottawa Centre
- — bath
- — bed
- — sqft
610-235 Kent Street, Ottawa Centre, Ontario • K2P 1Z9 • 4102 - Ottawa Centre
- 1 bath
- 2 bed
- 900 sqft
201-400 MCLEOD Street, Ottawa Centre, Ontario • K2P 1A6 • 4103 - Ottawa Centre
- 2 bath
- 2 bed
- 1000 sqft
1102-134 York Street, Lower Town - Sandy Hill, Ontario • K1N 1K8 • 4001 - Lower Town/Byward Market
- 2 bath
- 2 bed
- 1000 sqft
1D-260 Metcalfe Street, Ottawa Centre, Ontario • K2P 1R6 • 4103 - Ottawa Centre
- 2 bath
- 2 bed
- 800 sqft
905-238 Besserer Street, Lower Town - Sandy Hill, Ontario • K1N 6B1 • 4003 - Sandy Hill
- 2 bath
- 2 bed
- 900 sqft
408-200 Rideau Street, Lower Town - Sandy Hill, Ontario • K1N 5Y1 • 4003 - Sandy Hill
- 1 bath
- 2 bed
- 700 sqft
1405-1035 Bank Street, Glebe - Ottawa East and Area, Ontario • K1S 5K3 • 4402 - Glebe
- — bath
- — bed
- — sqft
1407-203 Catherine Street, Ottawa Centre, Ontario • K2P 1J5 • 4103 - Ottawa Centre
- 2 bath
- 2 bed
- 900 sqft
503-99 Holland Avenue, Tunneys Pasture and Ottawa West, Ontario • K1Y 0Y1 • 4302 - Ottawa West
- 2 bath
- 2 bed
- 900 sqft
405-808 Bronson Avenue, Dows Lake - Civic Hospital and Area, Ontario • K1S 5A4 • 4501 - Dows Lake






















