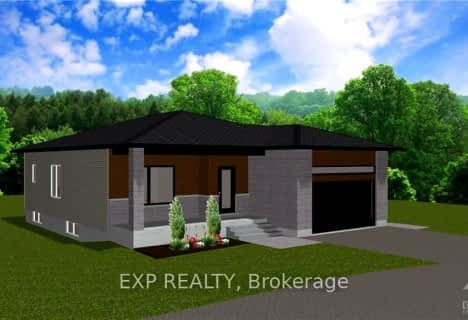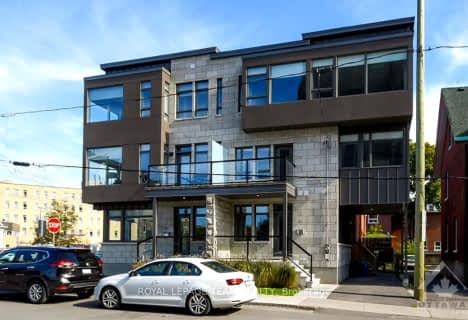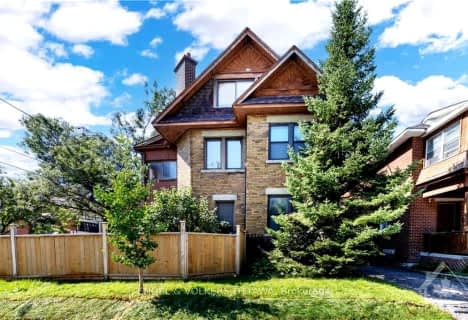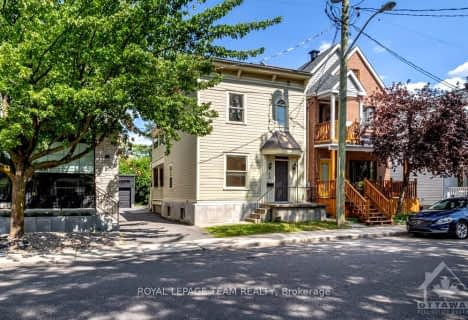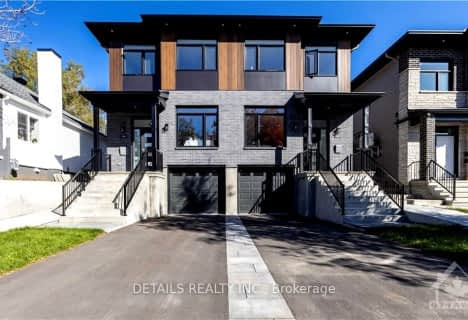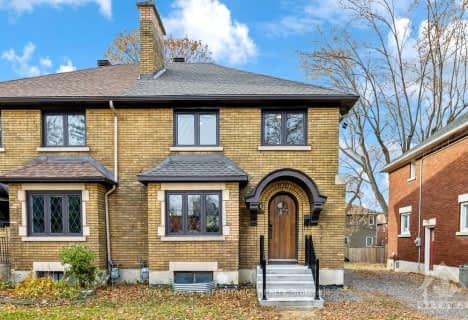
École élémentaire catholique Sainte-Anne
Elementary: CatholicYork Street Public School
Elementary: PublicSt Brigid Elementary School
Elementary: CatholicElgin Street Public School
Elementary: PublicÉcole élémentaire publique De la Salle
Elementary: PublicÉcole élémentaire publique Francojeunesse
Elementary: PublicUrban Aboriginal Alternate High School
Secondary: PublicRichard Pfaff Secondary Alternate Site
Secondary: PublicImmaculata High School
Secondary: CatholicÉcole secondaire publique De La Salle
Secondary: PublicLisgar Collegiate Institute
Secondary: PublicGlebe Collegiate Institute
Secondary: Public-
Cathcart Park
205 Cathcart St (Cumberland), Ottawa ON K1N 5C1 0.18km -
Taiga Garden
Ottawa ON 0.64km -
Major's Hill Park
482 MacKenzie Ave (at Murray St), Ottawa ON K1N 8S7 0.84km
-
BMO Bank of Montreal
305 Rideau St, Ottawa ON K1N 9E5 0.65km -
Desjardins
700 Sussex Dr, Ottawa ON K1N 1K4 0.65km -
CIBC
41 Rideau St (at Sussex Dr), Ottawa ON K1N 5W8 0.8km
- 1 bath
- 3 bed
212 CAMBRIDGE Street North, West Centre Town, Ontario • K1R 7A9 • 4205 - West Centre Town
- 3 bath
- 3 bed
82 EMPRESS Avenue, West Centre Town, Ontario • K1R 7G2 • 4204 - West Centre Town
- 2 bath
- 5 bed
50 PRESTON Street, West Centre Town, Ontario • K1R 7N7 • 4204 - West Centre Town
- 3 bath
- 4 bed
134 PRIMROSE Avenue, West Centre Town, Ontario • K1R 6M5 • 4204 - West Centre Town
- 2 bath
- 3 bed
29 COMMANDA Way, New Edinburgh - Lindenlea, Ontario • K1M 1G1 • 3302 - Lindenlea
- 3 bath
- 3 bed
90 SPRUCE Street, West Centre Town, Ontario • K1R 6N9 • 4204 - West Centre Town
- — bath
- — bed
347 ST PATRICK Street, Lower Town - Sandy Hill, Ontario • K1N 5K6 • 4001 - Lower Town/Byward Market
- 1 bath
- 3 bed
100 NOEL Street, New Edinburgh - Lindenlea, Ontario • K1M 2A5 • 3302 - Lindenlea
- 4 bath
- 3 bed
149 LONGPRE Street, Vanier and Kingsview Park, Ontario • K1L 7J5 • 3402 - Vanier
- — bath
- — bed
124 BLACKBURN Avenue, Lower Town - Sandy Hill, Ontario • K1N 8A7 • 4004 - Sandy Hill

