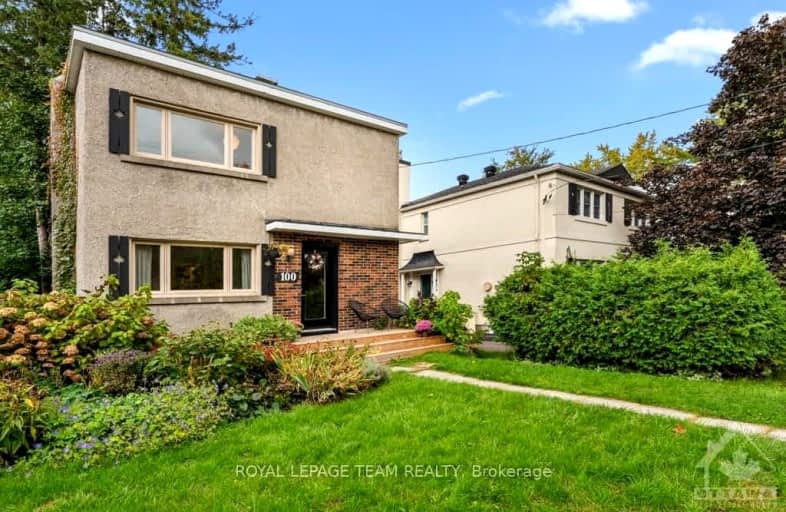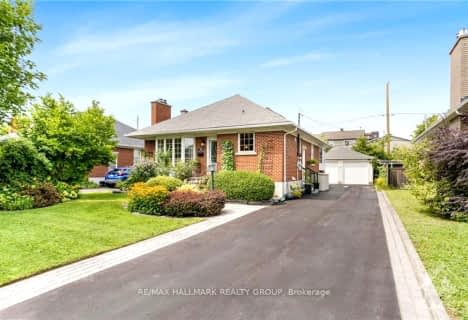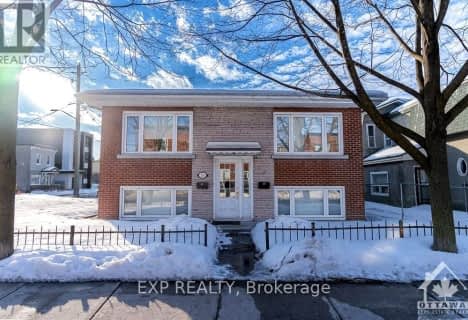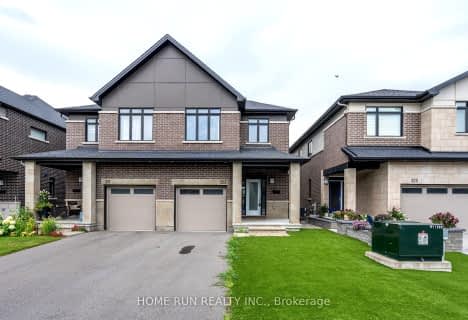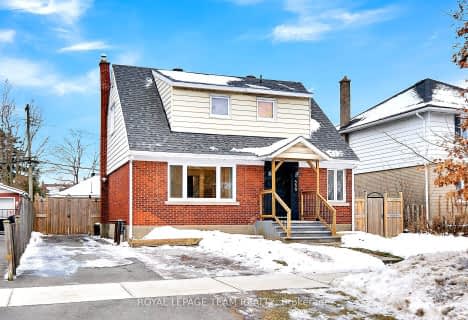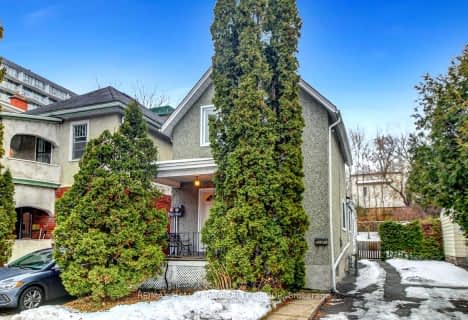
École élémentaire catholique Sainte-Anne
Elementary: CatholicYork Street Public School
Elementary: PublicSt Brigid Elementary School
Elementary: CatholicRockcliffe Park Public School
Elementary: PublicÉcole élémentaire publique Trille des Bois
Elementary: PublicÉcole élémentaire publique De la Salle
Elementary: PublicUrban Aboriginal Alternate High School
Secondary: PublicRichard Pfaff Secondary Alternate Site
Secondary: PublicOttawa Technical Secondary School
Secondary: PublicImmaculata High School
Secondary: CatholicÉcole secondaire publique De La Salle
Secondary: PublicLisgar Collegiate Institute
Secondary: Public- 3 bath
- 8 bed
713 MORGAN Street, Vanier and Kingsview Park, Ontario • K1K 3M3 • 3404 - Vanier
- 3 bath
- 6 bed
214 CARILLON Street, Vanier and Kingsview Park, Ontario • K1L 5X8 • 3402 - Vanier
- 2 bath
- 3 bed
559 ALESTHER Street, Overbook - Castleheights and Area, Ontario • K1K 1J1 • 3502 - Overbrook/Castle Heights
- 2 bath
- 5 bed
214 HANNAH STREET Street, Vanier and Kingsview Park, Ontario • K1L 7M7 • 3402 - Vanier
- 4 bath
- 4 bed
- 2000 sqft
323 LYSANDER Place, Manor Park - Cardinal Glen and Area, Ontario • K1K 3X8 • 3104 - CFB Rockcliffe and Area
- 2 bath
- 5 bed
203 ST PATRICK Street, Lower Town - Sandy Hill, Ontario • K1N 5K2 • 4001 - Lower Town/Byward Market
- 3 bath
- 5 bed
518 Clarence Street East, Lower Town - Sandy Hill, Ontario • K1N 5S2 • 4002 - Lower Town
- 5 bath
- 9 bed
- 5000 sqft
249-251 Joffre-Bélanger Way, Vanier and Kingsview Park, Ontario • K1L 5K9 • 3402 - Vanier
- — bath
- — bed
121 Deschamps Avenue, Vanier and Kingsview Park, Ontario • K1L 5Z8 • 3402 - Vanier
- 3 bath
- 3 bed
291 Richelieu Avenue, Vanier and Kingsview Park, Ontario • K1L 6K1 • 3404 - Vanier
