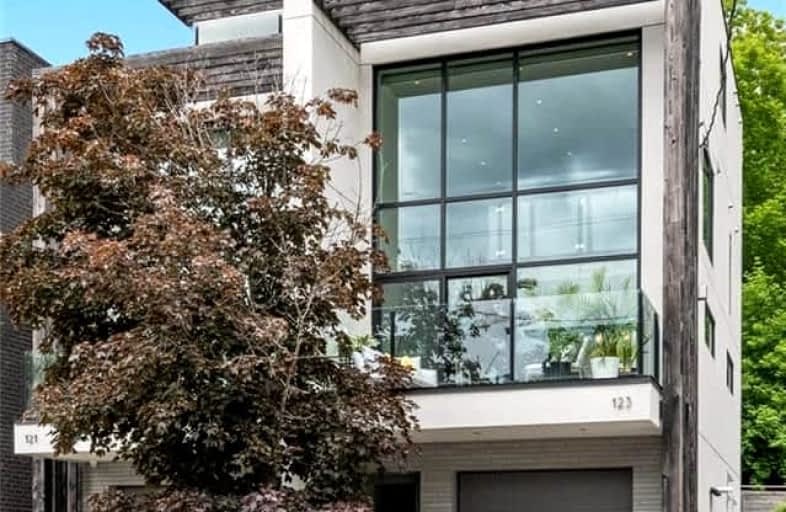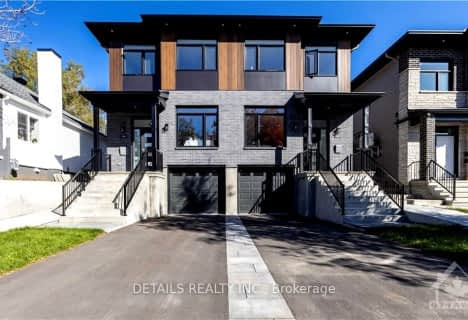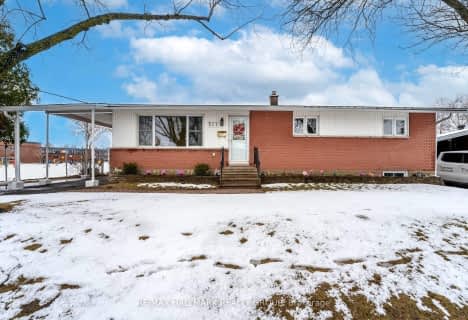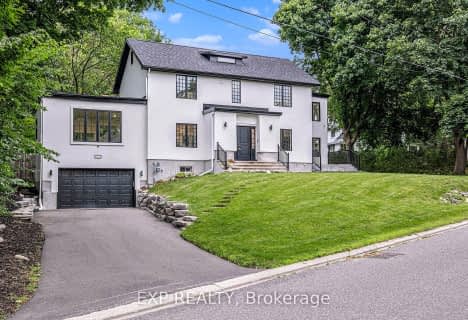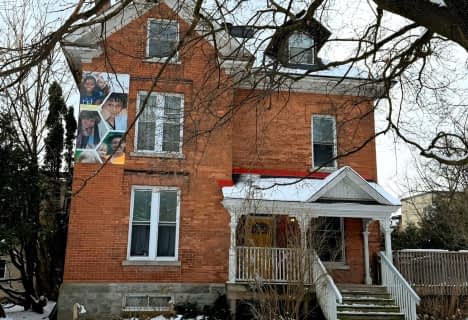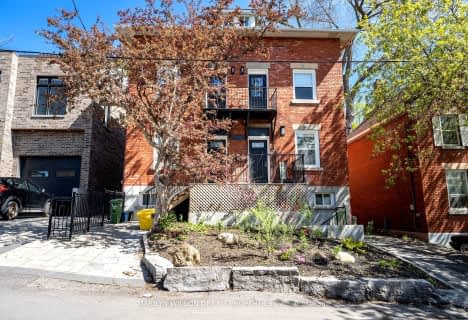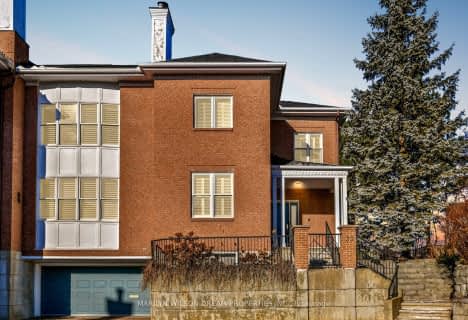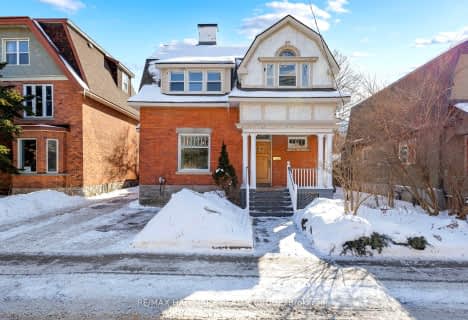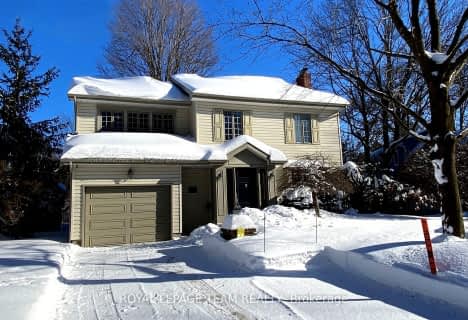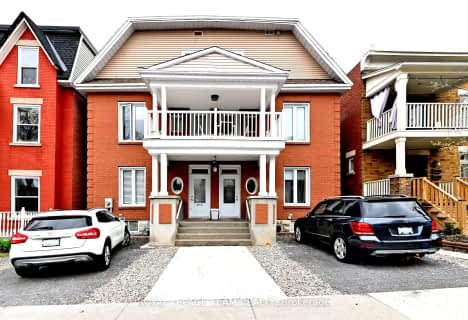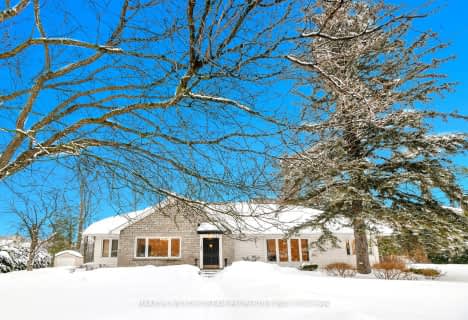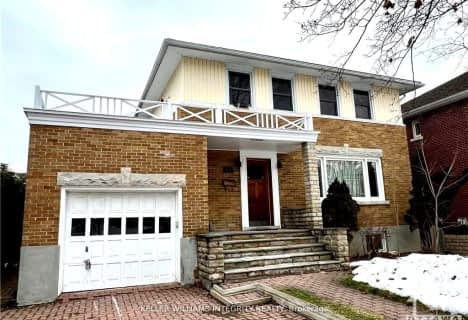Walker's Paradise
- Daily errands do not require a car.
Good Transit
- Some errands can be accomplished by public transportation.
Biker's Paradise
- Daily errands do not require a car.
- — bath
- — bed
- — sqft
121 Prince Albert Street, Overbrook - Castleheights and Area, Ontario • K1K 1Z9

École élémentaire publique Mauril-Bélanger
Elementary: PublicÉcole élémentaire catholique Sainte-Anne
Elementary: CatholicSt Brigid Elementary School
Elementary: CatholicRockcliffe Park Public School
Elementary: PublicÉcole élémentaire publique Trille des Bois
Elementary: PublicÉcole élémentaire publique De la Salle
Elementary: PublicUrban Aboriginal Alternate High School
Secondary: PublicÉcole secondaire catholique Centre professionnel et technique Minto
Secondary: CatholicOttawa Technical Secondary School
Secondary: PublicImmaculata High School
Secondary: CatholicÉcole secondaire publique De La Salle
Secondary: PublicLisgar Collegiate Institute
Secondary: Public-
Richelieu Vanier Park
300 des Peres-Blancs Ave, Ottawa ON K1L 7L5 0.96km -
Aire de conservation Caldwell-Carter Conservation Area
Rue Pond St, Ottawa ON 1.1km -
Riverain Park
400 N River Rd, Ottawa ON 1.38km
-
Banque Nationale du Canada
232 Rideau Terr, Ottawa ON K1M 0Z2 0.17km -
BMO Bank of Montreal
29 Beechwood Ave (btwn Crichton St and MacKay St), Ottawa ON K1M 1M2 0.53km -
Pergola International
25 Wayling Ave, Vanier ON K1L 8G5 0.95km
- 4 bath
- 8 bed
255 Mackay Street, New Edinburgh - Lindenlea, Ontario • K1M 2B6 • 3301 - New Edinburgh
- — bath
- — bed
- — sqft
447-449 Green Avenue, Rockcliffe Park, Ontario • K1M 1L1 • 3201 - Rockcliffe
- 5 bath
- 3 bed
47 Robinson Avenue, Lower Town - Sandy Hill, Ontario • K1N 8N8 • 4004 - Sandy Hill
- 3 bath
- 6 bed
396 Daly Avenue, Lower Town - Sandy Hill, Ontario • K1N 6H2 • 4003 - Sandy Hill
- 2 bath
- 3 bed
19 FARNHAM Crescent, Manor Park - Cardinal Glen and Area, Ontario • K1K 0E9 • 3101 - Manor Park
- 3 bath
- 4 bed
16 Electric Street, New Edinburgh - Lindenlea, Ontario • K1M 1X4 • 3302 - Lindenlea
- 6 bath
- 10 bed
93-95 Lower Charlotte Street, Lower Town - Sandy Hill, Ontario • K1N 8J9 • 4002 - Lower Town
- 4 bath
- 6 bed
52 Saint Andrew Street, Lower Town - Sandy Hill, Ontario • K1N 5E9 • 4001 - Lower Town/Byward Market
- 6 bath
- 6 bed
39 GOULBURN Avenue, Lower Town - Sandy Hill, Ontario • K1N 8C7 • 4004 - Sandy Hill
