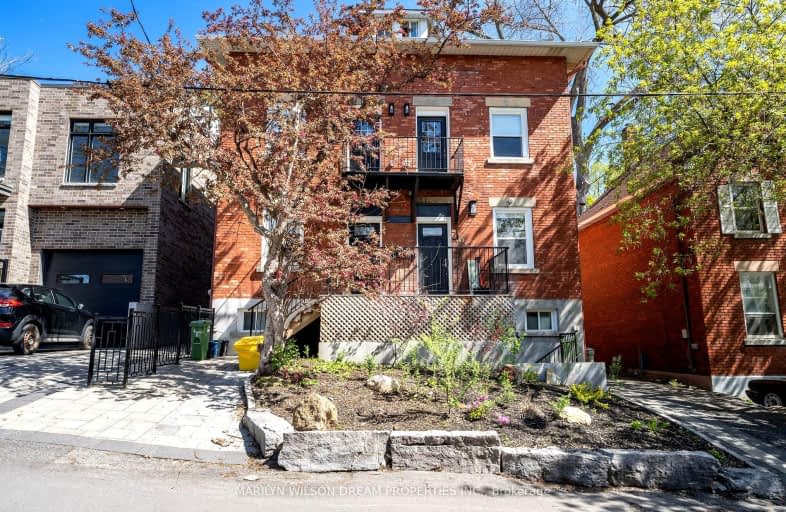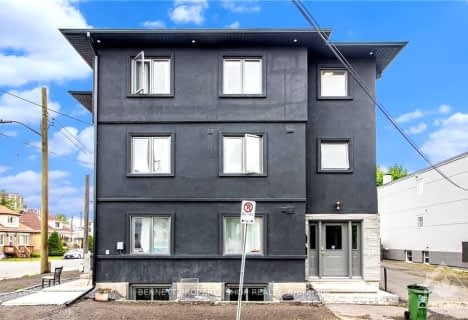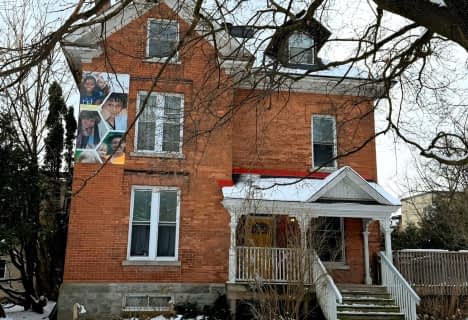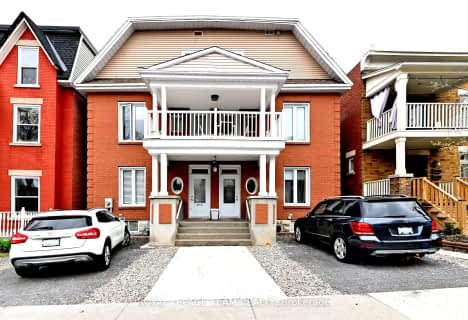
Walker's Paradise
- Daily errands do not require a car.
Good Transit
- Some errands can be accomplished by public transportation.
Biker's Paradise
- Daily errands do not require a car.

Assumption Catholic Elementary School
Elementary: CatholicÉcole élémentaire publique Mauril-Bélanger
Elementary: PublicÉcole élémentaire catholique Sainte-Anne
Elementary: CatholicSt Brigid Elementary School
Elementary: CatholicRockcliffe Park Public School
Elementary: PublicÉcole élémentaire publique Trille des Bois
Elementary: PublicÉcole secondaire catholique Centre professionnel et technique Minto
Secondary: CatholicOttawa Technical Secondary School
Secondary: PublicImmaculata High School
Secondary: CatholicÉcole secondaire catholique Collège catholique Samuel-Genest
Secondary: CatholicÉcole secondaire publique De La Salle
Secondary: PublicLisgar Collegiate Institute
Secondary: Public-
Richelieu Vanier Park
300 des Peres-Blancs Ave, Ottawa ON K1L 7L5 0.86km -
Aire de conservation Caldwell-Carter Conservation Area
Rue Pond St, Ottawa ON 1km -
Riverain Park
400 N River Rd, Ottawa ON 1.43km
-
Banque Nationale du Canada
232 Rideau Terr, Ottawa ON K1M 0Z2 0.14km -
BMO Bank of Montreal
29 Beechwood Ave (btwn Crichton St and MacKay St), Ottawa ON K1M 1M2 0.64km -
Pergola International
25 Wayling Ave, Vanier ON K1L 8G5 1km
- 4 bath
- 8 bed
255 Mackay Street, New Edinburgh - Lindenlea, Ontario • K1M 2B6 • 3301 - New Edinburgh
- 6 bath
- 8 bed
370 Belisle Street, Vanier and Kingsview Park, Ontario • K1L 6V2 • 3404 - Vanier
- 6 bath
- 10 bed
93-95 Lower Charlotte Street, Lower Town - Sandy Hill, Ontario • K1N 8J9 • 4002 - Lower Town







