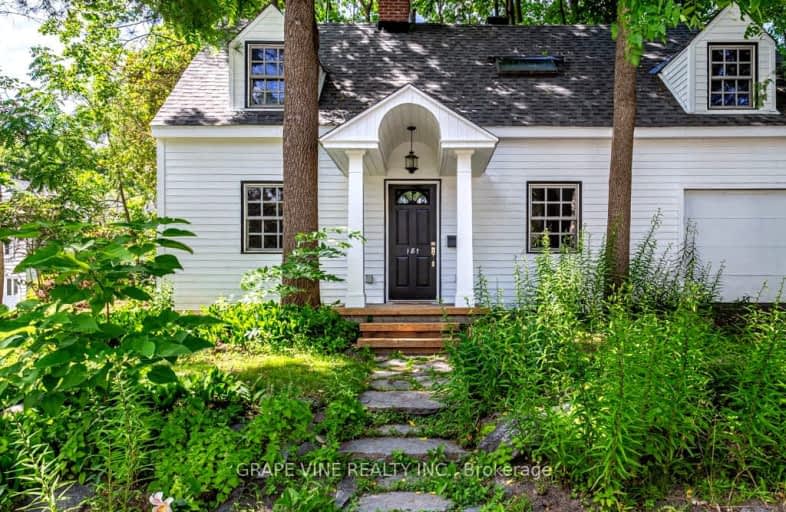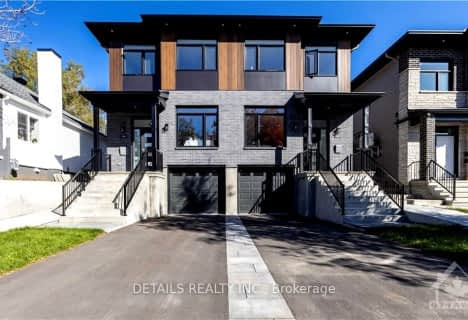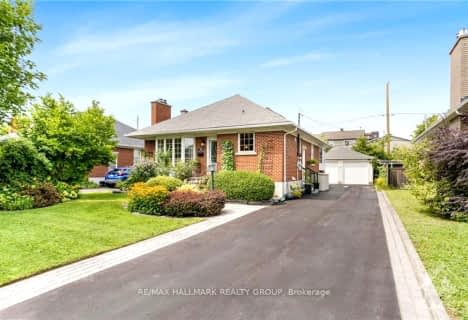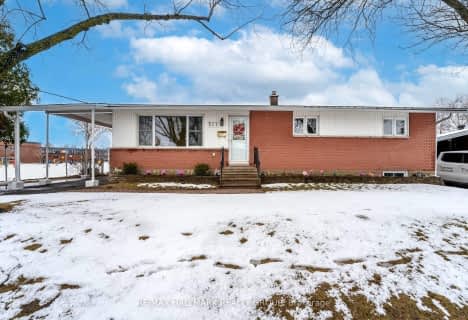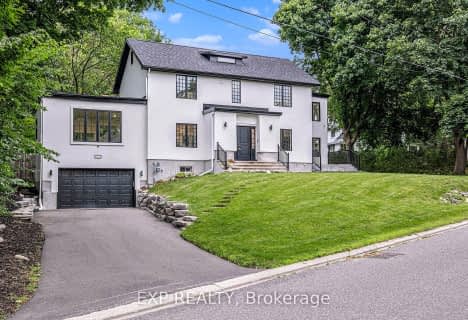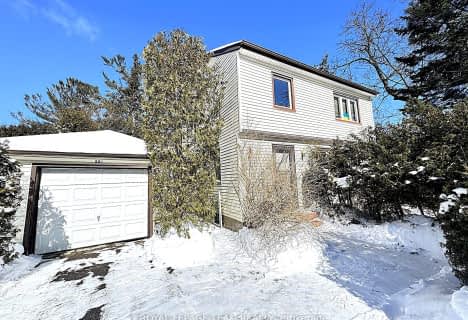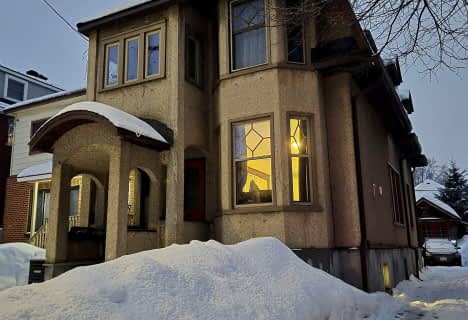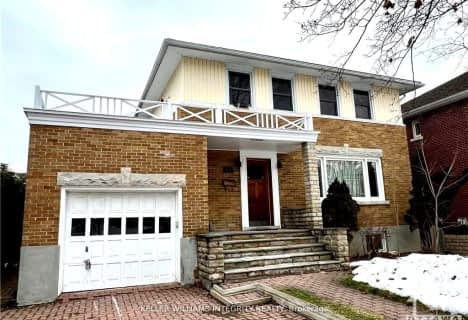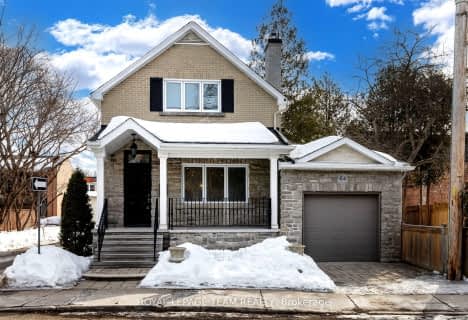Very Walkable
- Most errands can be accomplished on foot.
Some Transit
- Most errands require a car.
Very Bikeable
- Most errands can be accomplished on bike.
- — bath
- — bed
- — sqft
121 Prince Albert Street, Overbrook - Castleheights and Area, Ontario • K1K 1Z9

École élémentaire catholique Sainte-Anne
Elementary: CatholicYork Street Public School
Elementary: PublicSt Brigid Elementary School
Elementary: CatholicRockcliffe Park Public School
Elementary: PublicÉcole élémentaire publique Trille des Bois
Elementary: PublicÉcole élémentaire publique De la Salle
Elementary: PublicUrban Aboriginal Alternate High School
Secondary: PublicRichard Pfaff Secondary Alternate Site
Secondary: PublicOttawa Technical Secondary School
Secondary: PublicImmaculata High School
Secondary: CatholicÉcole secondaire publique De La Salle
Secondary: PublicLisgar Collegiate Institute
Secondary: Public-
Rockcliffe Park Pavillion
Ottawa ON 0.79km -
Aire de conservation Caldwell-Carter Conservation Area
Rue Pond St, Ottawa ON 1.27km -
Wiggle Waggle Walkathon
1.37km
-
Banque Nationale du Canada
232 Rideau Terr, Ottawa ON K1M 0Z2 0.65km -
BMO Bank of Montreal
29 Beechwood Ave (btwn Crichton St and MacKay St), Ottawa ON K1M 1M2 0.79km -
Pergola International
25 Wayling Ave, Vanier ON K1L 8G5 1.55km
- 3 bath
- 3 bed
347 ST PATRICK Street, Lower Town - Sandy Hill, Ontario • K1N 5K6 • 4001 - Lower Town/Byward Market
- — bath
- — bed
11 & 13 Nelson Street, Lower Town - Sandy Hill, Ontario • K1N 7R1 • 4002 - Lower Town
- 5 bath
- 5 bed
552 MUTUAL Street, Overbrook - Castleheights and Area, Ontario • K1K 1C6 • 3502 - Overbrook/Castle Heights
- 4 bath
- 2 bed
B-82 Templeton Street, Lower Town - Sandy Hill, Ontario • K1N 6X3 • 4004 - Sandy Hill
- 2 bath
- 3 bed
821 Eastbourne Avenue, Manor Park - Cardinal Glen and Area, Ontario • K1K 0H8 • 3101 - Manor Park
- 5 bath
- 5 bed
571 Mutual Street, Overbrook - Castleheights and Area, Ontario • K1K 1C5 • 3502 - Overbrook/Castle Heights
- 3 bath
- 5 bed
55 Ivy Crescent, New Edinburgh - Lindenlea, Ontario • K1M 1Y1 • 3302 - Lindenlea
- 4 bath
- 4 bed
- 2500 sqft
210 Avenue Blackburn, Lower Town - Sandy Hill, Ontario • K1N 8A8 • 4004 - Sandy Hill
- 6 bath
- 6 bed
39 GOULBURN Avenue, Lower Town - Sandy Hill, Ontario • K1N 8C7 • 4004 - Sandy Hill
- 3 bath
- 5 bed
166 Stewart Street, Lower Town - Sandy Hill, Ontario • K1N 6J9 • 4003 - Sandy Hill
- 3 bath
- 2 bed
64 Dufferin Road, New Edinburgh - Lindenlea, Ontario • K1M 2A7 • 3302 - Lindenlea
