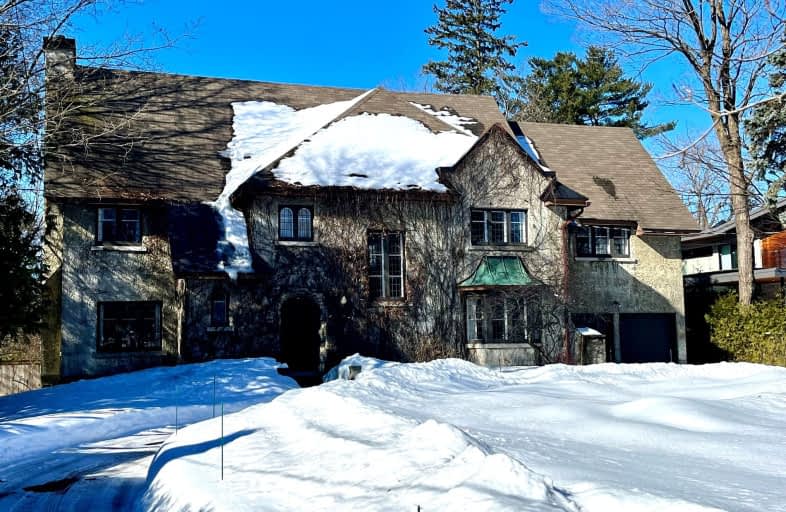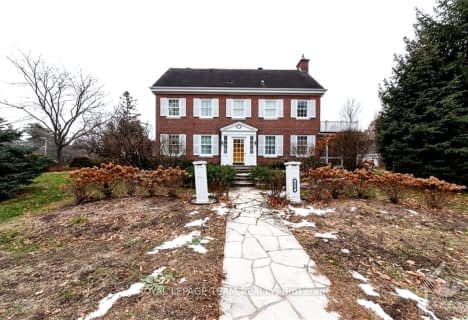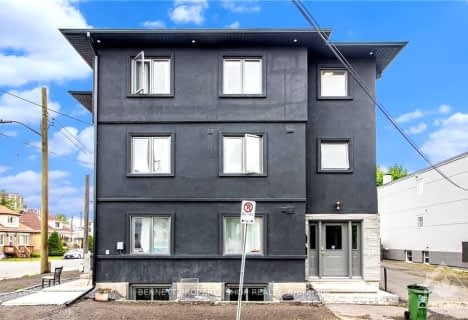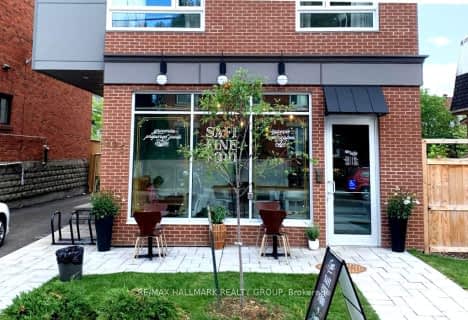Car-Dependent
- Most errands require a car.
Some Transit
- Most errands require a car.
Bikeable
- Some errands can be accomplished on bike.

École élémentaire publique Mauril-Bélanger
Elementary: PublicÉcole élémentaire catholique Sainte-Anne
Elementary: CatholicSt Brigid Elementary School
Elementary: CatholicRockcliffe Park Public School
Elementary: PublicÉcole élémentaire publique Trille des Bois
Elementary: PublicÉcole élémentaire publique De la Salle
Elementary: PublicUrban Aboriginal Alternate High School
Secondary: PublicÉcole secondaire catholique Centre professionnel et technique Minto
Secondary: CatholicOttawa Technical Secondary School
Secondary: PublicImmaculata High School
Secondary: CatholicÉcole secondaire publique De La Salle
Secondary: PublicLisgar Collegiate Institute
Secondary: Public-
Aire de conservation Caldwell-Carter Conservation Area
Rue Pond St, Ottawa ON 0.7km -
Rockcliffe Park Pavillion
Ottawa ON 1.07km -
Richelieu Vanier Park
300 des Peres-Blancs Ave, Ottawa ON K1L 7L5 1.26km
-
Banque Nationale du Canada
232 Rideau Terr, Ottawa ON K1M 0Z2 0.64km -
BMO Bank of Montreal
29 Beechwood Ave (btwn Crichton St and MacKay St), Ottawa ON K1M 1M2 1.17km -
Pergola International
25 Wayling Ave, Vanier ON K1L 8G5 1.75km
- 6 bath
- 12 bed
296 Somerset Street East, Lower Town - Sandy Hill, Ontario • K1N 6W1 • 4004 - Sandy Hill







