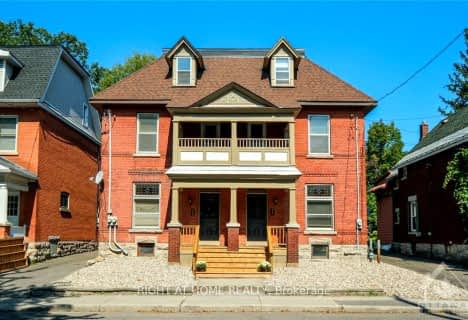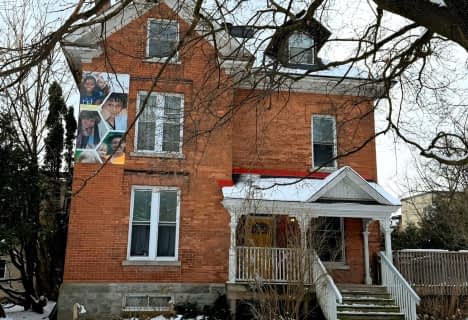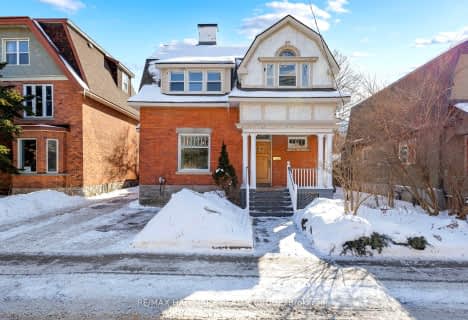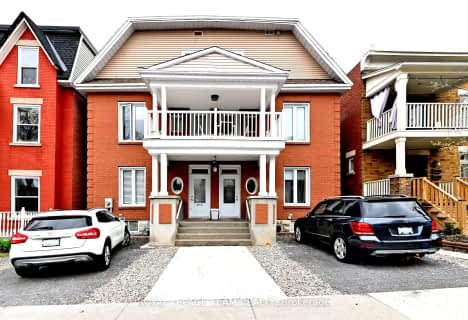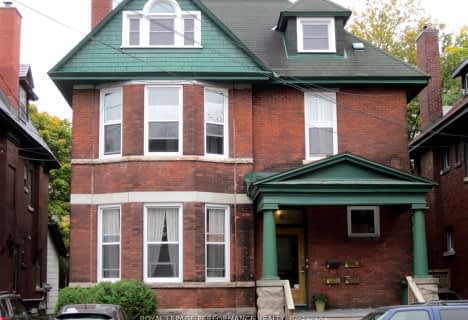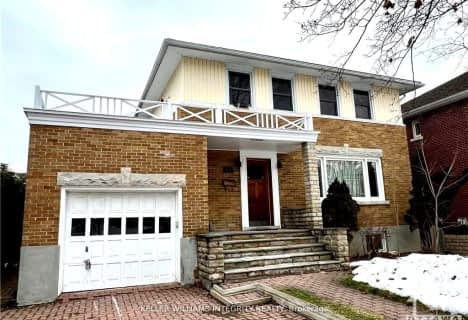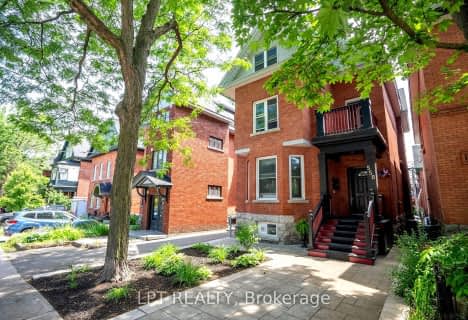
École élémentaire publique Mauril-Bélanger
Elementary: PublicViscount Alexander Public School
Elementary: PublicÉcole élémentaire catholique Sainte-Anne
Elementary: CatholicYork Street Public School
Elementary: PublicÉcole élémentaire publique De la Salle
Elementary: PublicÉcole élémentaire publique Francojeunesse
Elementary: PublicUrban Aboriginal Alternate High School
Secondary: PublicRichard Pfaff Secondary Alternate Site
Secondary: PublicOttawa Technical Secondary School
Secondary: PublicImmaculata High School
Secondary: CatholicÉcole secondaire publique De La Salle
Secondary: PublicLisgar Collegiate Institute
Secondary: Public- 4 bath
- 8 bed
27 & 29 THIRD Avenue, Glebe - Ottawa East and Area, Ontario • K1S 2J5 • 4402 - Glebe
- 4 bath
- 8 bed
255 Mackay Street, New Edinburgh - Lindenlea, Ontario • K1M 2B6 • 3301 - New Edinburgh
- 3 bath
- 9 bed
164 CLARENCE Street, Lower Town - Sandy Hill, Ontario • K1N 5P8 • 4001 - Lower Town/Byward Market
- 3 bath
- 6 bed
396 Daly Avenue, Lower Town - Sandy Hill, Ontario • K1N 6H2 • 4003 - Sandy Hill
- — bath
- — bed
15 Regent Street, Glebe - Ottawa East and Area, Ontario • K1S 2R4 • 4402 - Glebe
- 4 bath
- 9 bed
- 2500 sqft
448 CAMBRIDGE Street South, Dows Lake - Civic Hospital and Area, Ontario • K1S 4H7 • 4502 - West Centre Town
- 6 bath
- 10 bed
93-95 Lower Charlotte Street, Lower Town - Sandy Hill, Ontario • K1N 8J9 • 4002 - Lower Town
- 4 bath
- 6 bed
- 3000 sqft
66 Delaware Avenue, Ottawa Centre, Ontario • K2P 0Z3 • 4104 - Ottawa Centre/Golden Triangle
- 4 bath
- 6 bed
52 Saint Andrew Street, Lower Town - Sandy Hill, Ontario • K1N 5E9 • 4001 - Lower Town/Byward Market
- 4 bath
- 6 bed
209 Fifth Avenue, Glebe - Ottawa East and Area, Ontario • K1S 2N1 • 4401 - Glebe
- 6 bath
- 6 bed
39 GOULBURN Avenue, Lower Town - Sandy Hill, Ontario • K1N 8C7 • 4004 - Sandy Hill

