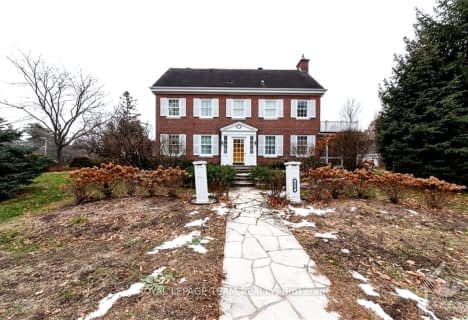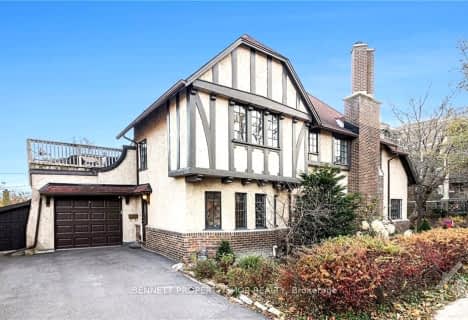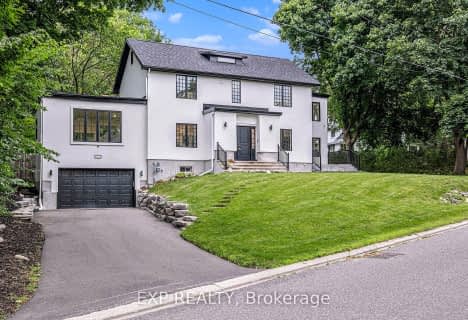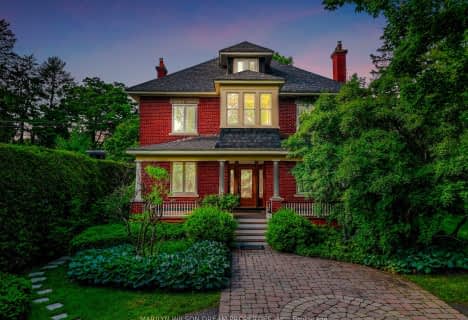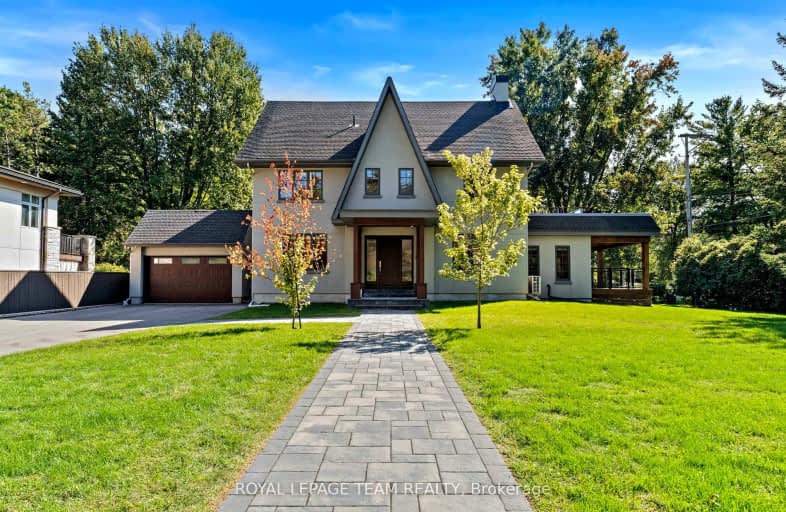
Car-Dependent
- Some errands can be accomplished on foot.
Some Transit
- Most errands require a car.
Very Bikeable
- Most errands can be accomplished on bike.
- — bath
- — bed
830 ST LAURENT Boulevard, Overbrook - Castleheights and Area, Ontario • K1K 3A9

École élémentaire catholique Sainte-Anne
Elementary: CatholicYork Street Public School
Elementary: PublicSt Brigid Elementary School
Elementary: CatholicRockcliffe Park Public School
Elementary: PublicÉcole élémentaire publique Trille des Bois
Elementary: PublicÉcole élémentaire publique De la Salle
Elementary: PublicUrban Aboriginal Alternate High School
Secondary: PublicÉcole secondaire catholique Centre professionnel et technique Minto
Secondary: CatholicOttawa Technical Secondary School
Secondary: PublicImmaculata High School
Secondary: CatholicÉcole secondaire publique De La Salle
Secondary: PublicLisgar Collegiate Institute
Secondary: Public-
Rockcliffe Park Pavillion
Ottawa ON 0.77km -
Aire de conservation Caldwell-Carter Conservation Area
Rue Pond St, Ottawa ON 1km -
Richelieu Vanier Park
300 des Peres-Blancs Ave, Ottawa ON K1L 7L5 1.67km
-
Banque Nationale du Canada
232 Rideau Terr, Ottawa ON K1M 0Z2 1.01km -
BMO Bank of Montreal
29 Beechwood Ave (btwn Crichton St and MacKay St), Ottawa ON K1M 1M2 1.43km -
Pergola International
25 Wayling Ave, Vanier ON K1L 8G5 2.1km
- 6 bath
- 9 bed
- 1500 sqft
550 Guy Street, Overbrook - Castleheights and Area, Ontario • K1K 1B9 • 3502 - Overbrook/Castle Heights
- — bath
- — bed
149 Buena Vista Road, Rockcliffe Park, Ontario • K1M 0V6 • 3201 - Rockcliffe


