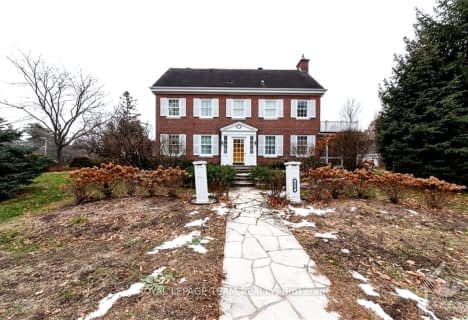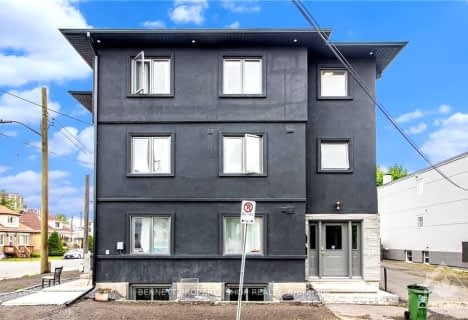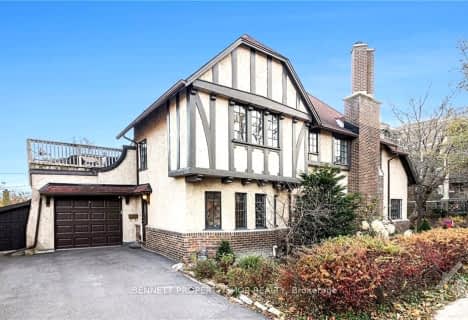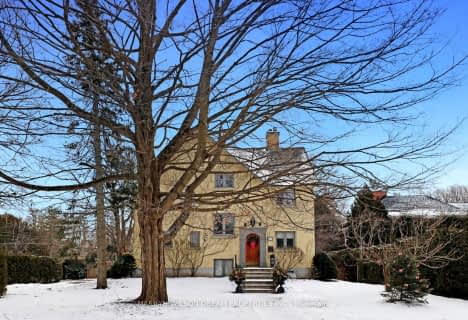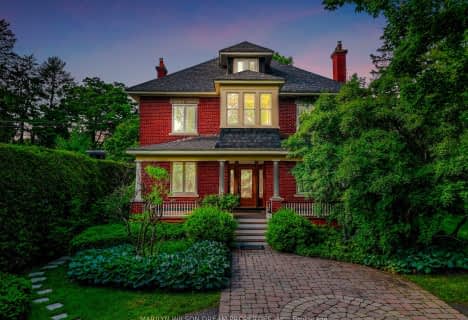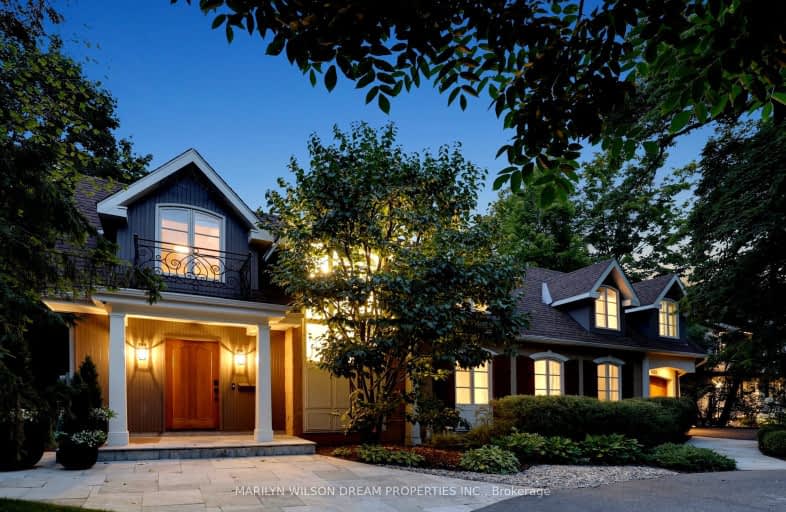
Car-Dependent
- Most errands require a car.
Some Transit
- Most errands require a car.
Bikeable
- Some errands can be accomplished on bike.
- — bath
- — bed
830 ST LAURENT Boulevard, Overbrook - Castleheights and Area, Ontario • K1K 3A9

Assumption Catholic Elementary School
Elementary: CatholicÉcole élémentaire publique Mauril-Bélanger
Elementary: PublicSt Brigid Elementary School
Elementary: CatholicRockcliffe Park Public School
Elementary: PublicÉcole élémentaire publique Trille des Bois
Elementary: PublicManor Park Public School
Elementary: PublicÉcole secondaire catholique Centre professionnel et technique Minto
Secondary: CatholicOttawa Technical Secondary School
Secondary: PublicImmaculata High School
Secondary: CatholicÉcole secondaire catholique Collège catholique Samuel-Genest
Secondary: CatholicÉcole secondaire publique De La Salle
Secondary: PublicLisgar Collegiate Institute
Secondary: Public-
Aire de conservation Caldwell-Carter Conservation Area
Rue Pond St, Ottawa ON 0.49km -
Rockcliffe Park Pavillion
Ottawa ON 1.26km -
Parc Mémoire d'Elles
Gatineau QC 2.33km
-
Scotiabank
262 Montreal Rd, Ottawa ON K1L 6C3 1.94km -
President's Choice Financial ATM
100 McArthur Ave, Ottawa ON K1L 8H5 2.32km -
TD Bank on Montreal Rd
562 Montreal Rd, Ottawa ON K1K 0T9 2.58km
- — bath
- — bed
149 Buena Vista Road, Rockcliffe Park, Ontario • K1M 0V6 • 3201 - Rockcliffe


