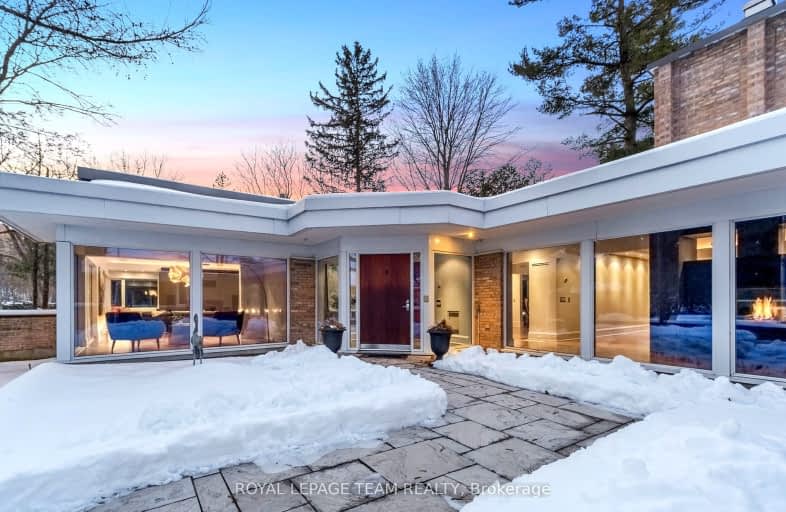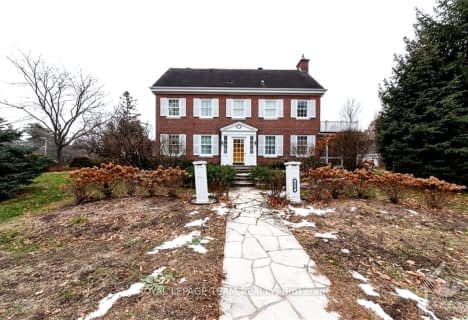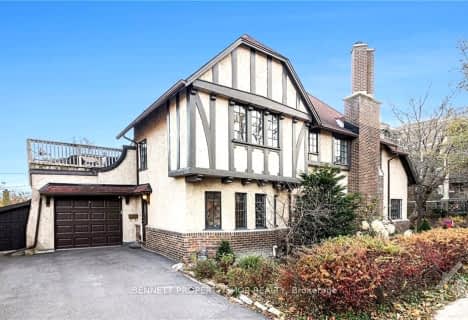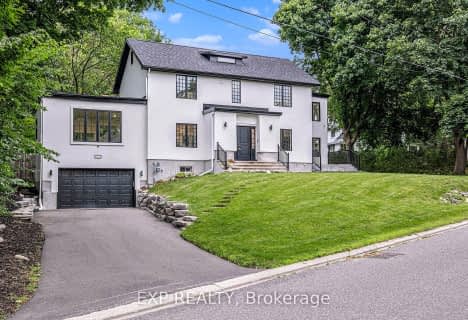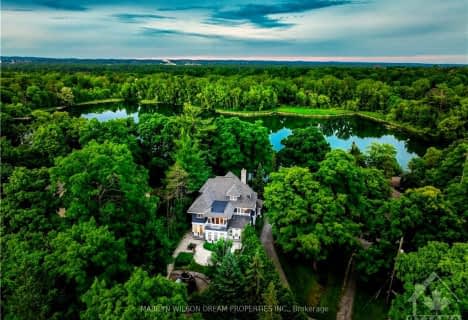Car-Dependent
- Almost all errands require a car.
Some Transit
- Most errands require a car.
Very Bikeable
- Most errands can be accomplished on bike.

École élémentaire catholique Sainte-Anne
Elementary: CatholicYork Street Public School
Elementary: PublicSt Brigid Elementary School
Elementary: CatholicRockcliffe Park Public School
Elementary: PublicÉcole élémentaire publique Trille des Bois
Elementary: PublicÉcole élémentaire publique De la Salle
Elementary: PublicUrban Aboriginal Alternate High School
Secondary: PublicRichard Pfaff Secondary Alternate Site
Secondary: PublicOttawa Technical Secondary School
Secondary: PublicImmaculata High School
Secondary: CatholicÉcole secondaire publique De La Salle
Secondary: PublicLisgar Collegiate Institute
Secondary: Public-
Rockcliffe Park Pavillion
Ottawa ON 0.41km -
Aire de conservation Caldwell-Carter Conservation Area
Rue Pond St, Ottawa ON 1.41km -
Wiggle Waggle Walkathon
1.59km
-
Banque Nationale du Canada
232 Rideau Terr, Ottawa ON K1M 0Z2 1.01km -
BMO Bank of Montreal
29 Beechwood Ave (btwn Crichton St and MacKay St), Ottawa ON K1M 1M2 1.17km -
Pergola International
25 Wayling Ave, Vanier ON K1L 8G5 1.94km
- — bath
- — bed
421 Lansdowne Road North, Rockcliffe Park, Ontario • K1M 0X8 • 3201 - Rockcliffe
