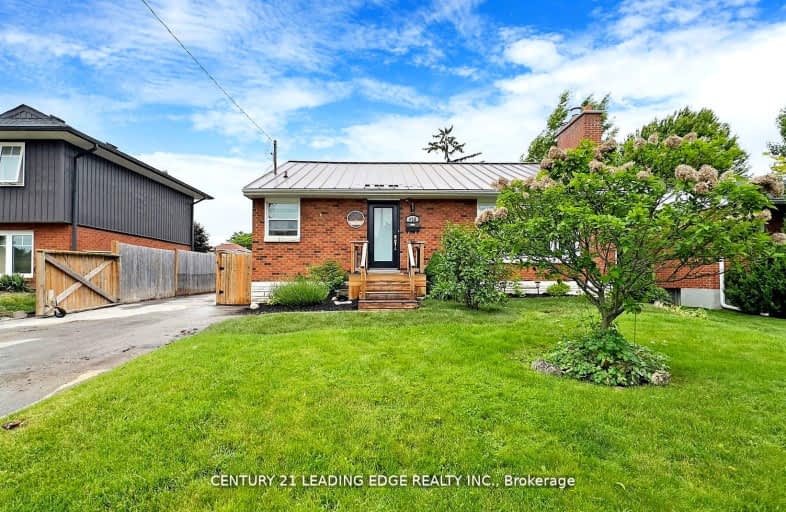
Somewhat Walkable
- Some errands can be accomplished on foot.
Some Transit
- Most errands require a car.
Bikeable
- Some errands can be accomplished on bike.

École élémentaire Antonine Maillet
Elementary: PublicAdelaide Mclaughlin Public School
Elementary: PublicWoodcrest Public School
Elementary: PublicStephen G Saywell Public School
Elementary: PublicSt Christopher Catholic School
Elementary: CatholicDr S J Phillips Public School
Elementary: PublicDCE - Under 21 Collegiate Institute and Vocational School
Secondary: PublicFather Donald MacLellan Catholic Sec Sch Catholic School
Secondary: CatholicDurham Alternative Secondary School
Secondary: PublicMonsignor Paul Dwyer Catholic High School
Secondary: CatholicR S Mclaughlin Collegiate and Vocational Institute
Secondary: PublicO'Neill Collegiate and Vocational Institute
Secondary: Public-
Somerset Park
Oshawa ON 1.64km -
Deer Valley Park
Ontario 1.85km -
Limerick Park
Donegal Ave, Oshawa ON 2.53km
-
Localcoin Bitcoin ATM - Durham Mini Mart
575 Thornton Rd N, Oshawa ON L1J 8L5 1.06km -
Banque Nationale du Canada
575 Thornton Rd N, Oshawa ON L1J 8L5 1.07km -
Auto Workers Community Credit Union Ltd
322 King St W, Oshawa ON L1J 2J9 1.58km













