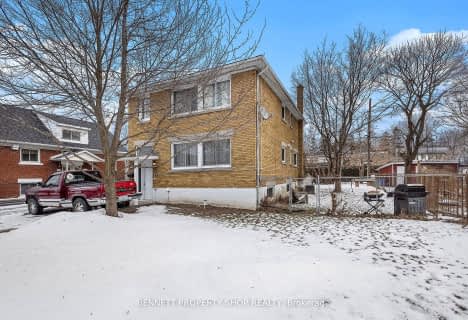
École élémentaire publique Mauril-Bélanger
Elementary: PublicViscount Alexander Public School
Elementary: PublicÉcole élémentaire catholique Sainte-Anne
Elementary: CatholicYork Street Public School
Elementary: PublicÉcole élémentaire catholique Horizon-Jeunesse
Elementary: CatholicÉcole élémentaire publique Francojeunesse
Elementary: PublicRichard Pfaff Secondary Alternate Site
Secondary: PublicOttawa Technical Secondary School
Secondary: PublicImmaculata High School
Secondary: CatholicÉcole secondaire publique De La Salle
Secondary: PublicLisgar Collegiate Institute
Secondary: PublicGlebe Collegiate Institute
Secondary: Public-
Robinson's Field
Mann Ave and Range Rd, Ottawa ON 0.6km -
Riverain Park
400 N River Rd, Ottawa ON 0.61km -
Minto Park
315 Elgin St (btwn Gilmour & Lewis), Ottawa ON K2P 0S7 1.59km
-
President's Choice Financial ATM
100 McArthur Ave, Ottawa ON K1L 8H5 0.82km -
BMO Bank of Montreal
305 Rideau St, Ottawa ON K1N 9E5 1.15km -
Desjardins
700 Sussex Dr, Ottawa ON K1N 1K4 1.46km
- 3 bath
- 9 bed
73-75 LOWER CHARLOTTE Street, Lower Town - Sandy Hill, Ontario • K1N 8J9 • 4002 - Lower Town
- 3 bath
- 9 bed
164 CLARENCE Street, Lower Town - Sandy Hill, Ontario • K1N 5P8 • 4001 - Lower Town/Byward Market
- 5 bath
- 9 bed
- 5000 sqft
249-251 JOFFRE-BELANGER Way, Vanier and Kingsview Park, Ontario • K1L 5K9 • 3402 - Vanier
- 3 bath
- 8 bed
713 Morgan Street, Vanier and Kingsview Park, Ontario • K1K 3M3 • 3404 - Vanier
- — bath
- — bed
11 & 13 Nelson Street, Lower Town - Sandy Hill, Ontario • K1N 7R1 • 4002 - Lower Town
- 4 bath
- 8 bed
308-310 CUMBERLAND Street, Lower Town - Sandy Hill, Ontario • K1N 7H9 • 4001 - Lower Town/Byward Market






