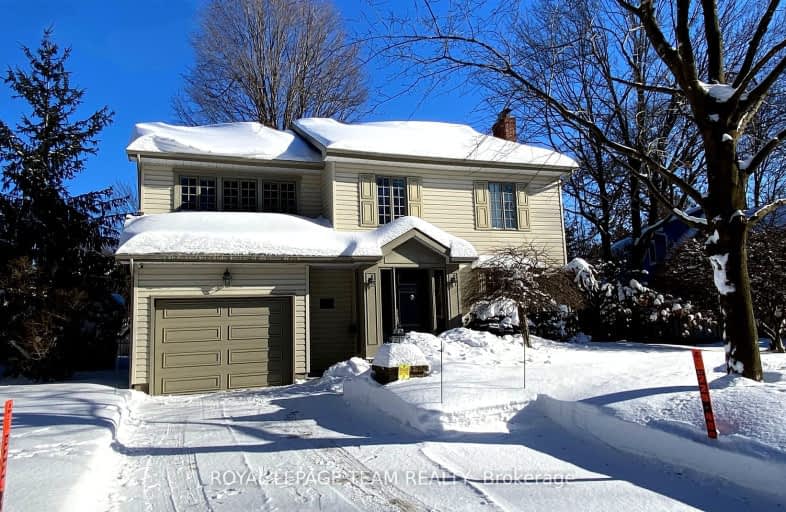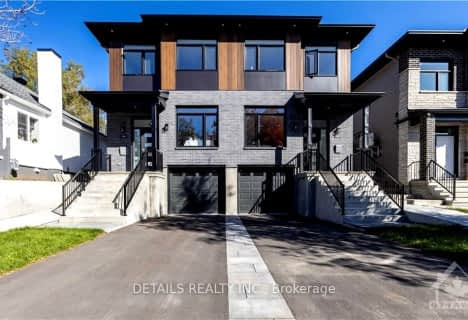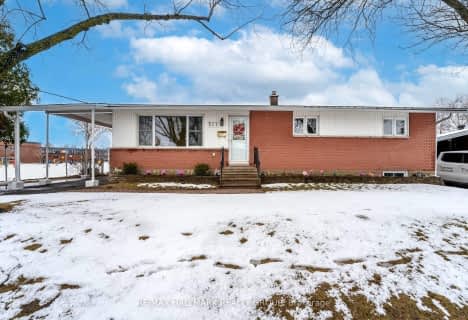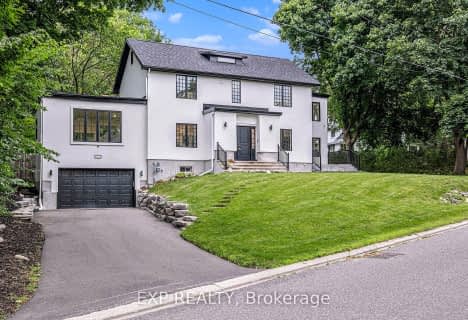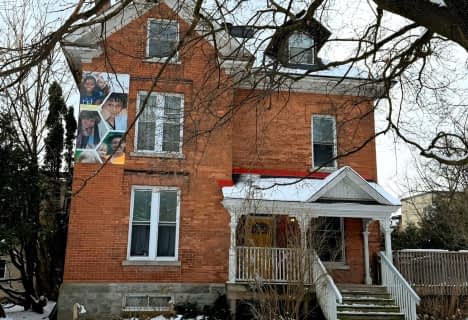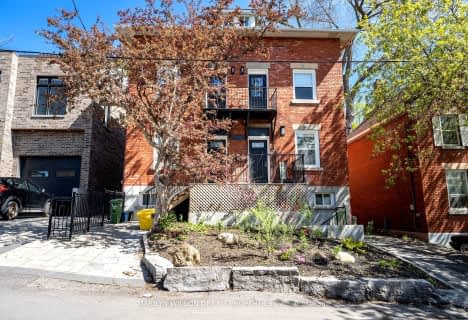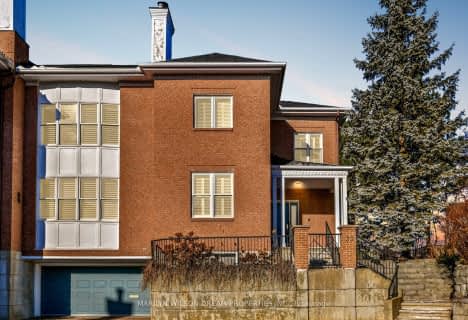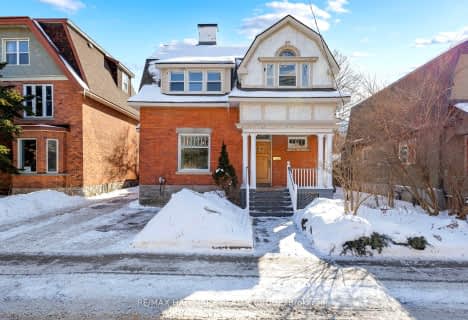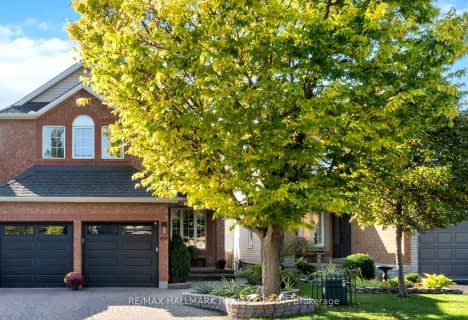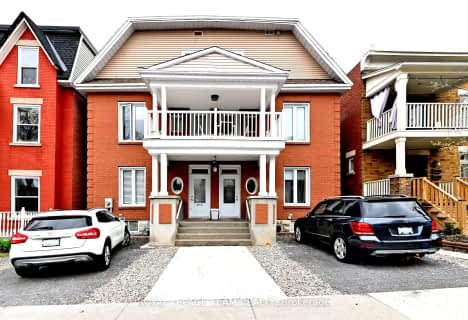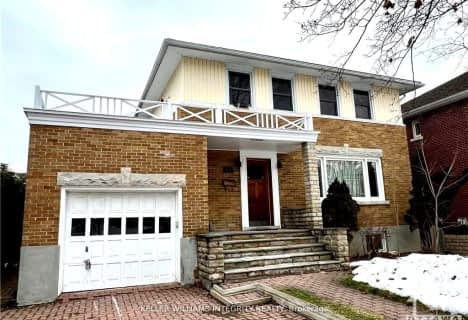- — bath
- — bed
- — sqft
1365 Matheson Road, Cyrville - Carson Grove - Pineview, Ontario • K1J 8B5
- — bath
- — bed
1163 Meadowcroft Crescent, Cyrville - Carson Grove - Pineview, Ontario • K1J 1A8

Assumption Catholic Elementary School
Elementary: CatholicQueen Elizabeth Public School
Elementary: PublicÉcole élémentaire catholique Horizon-Jeunesse
Elementary: CatholicRockcliffe Park Public School
Elementary: PublicÉcole élémentaire publique Trille des Bois
Elementary: PublicManor Park Public School
Elementary: PublicÉcole secondaire catholique Centre professionnel et technique Minto
Secondary: CatholicOttawa Technical Secondary School
Secondary: PublicImmaculata High School
Secondary: CatholicÉcole secondaire catholique Collège catholique Samuel-Genest
Secondary: CatholicÉcole secondaire publique De La Salle
Secondary: PublicLisgar Collegiate Institute
Secondary: Public-
Anthony Vincent Park
Ottawa ON K1K 0E4 0.14km -
Jardins de Montfort Park
1.43km -
Thorncliffe Park
2.26km
-
TD Bank Financial Group
562 Montreal Rd, Ottawa ON K1K 0T9 1.75km -
Pergola International
25 Wayling Ave, Vanier ON K1L 8G5 2.34km -
Scotiabank
1 Montreal Rd, Vanier ON K1L 6E8 2.42km
- 4 bath
- 8 bed
255 Mackay Street, New Edinburgh - Lindenlea, Ontario • K1M 2B6 • 3301 - New Edinburgh
- 3 bath
- 9 bed
164 CLARENCE Street, Lower Town - Sandy Hill, Ontario • K1N 5P8 • 4001 - Lower Town/Byward Market
- — bath
- — bed
- — sqft
447-449 Green Avenue, Rockcliffe Park, Ontario • K1M 1L1 • 3201 - Rockcliffe
- 3 bath
- 6 bed
396 Daly Avenue, Lower Town - Sandy Hill, Ontario • K1N 6H2 • 4003 - Sandy Hill
- 4 bath
- 4 bed
104 Meadowcroft Crescent, Cyrville - Carson Grove - Pineview, Ontario • K1J 1H1 • 2202 - Carson Grove
- 3 bath
- 4 bed
16 Electric Street, New Edinburgh - Lindenlea, Ontario • K1M 1X4 • 3302 - Lindenlea
- 0 bath
- 3 bed
713 Saint Laurent Boulevard, Overbrook - Castleheights and Area, Ontario • K1K 3A6 • 3502 - Overbrook/Castle Heights
- 6 bath
- 10 bed
93-95 Lower Charlotte Street, Lower Town - Sandy Hill, Ontario • K1N 8J9 • 4002 - Lower Town
- 6 bath
- 6 bed
39 GOULBURN Avenue, Lower Town - Sandy Hill, Ontario • K1N 8C7 • 4004 - Sandy Hill
