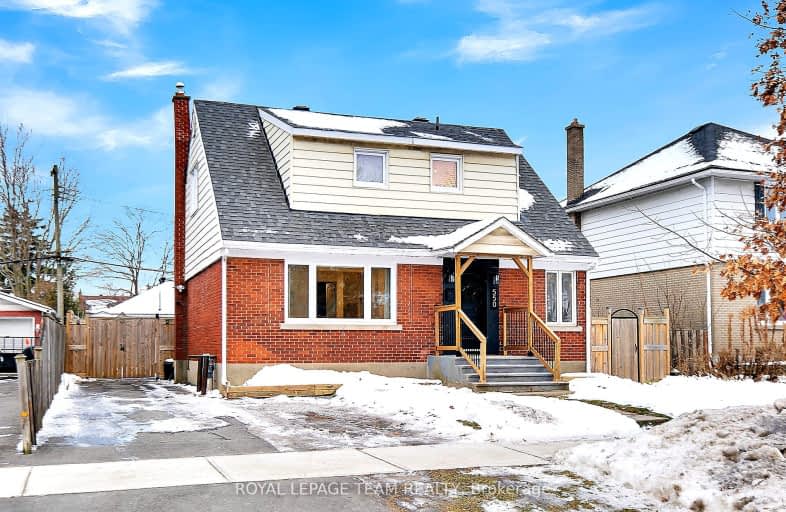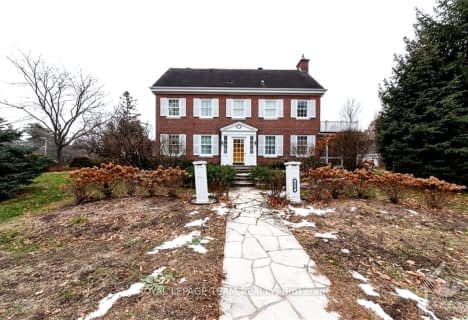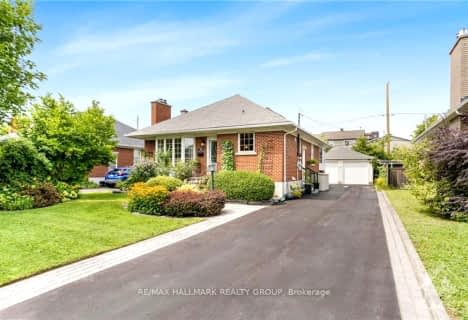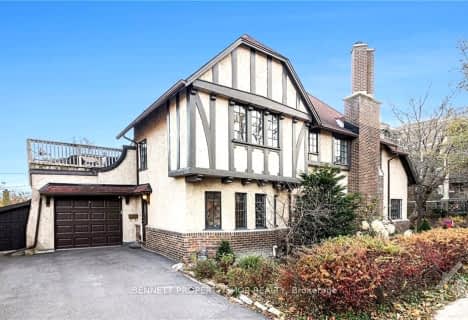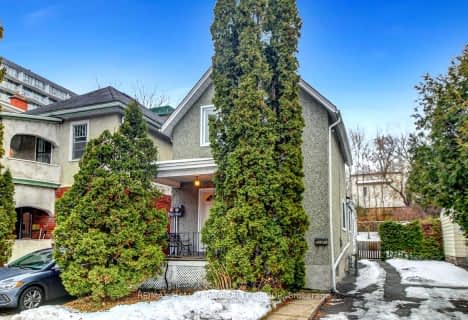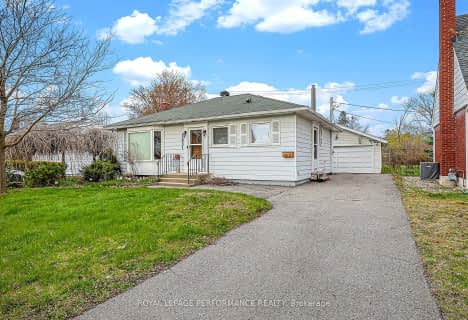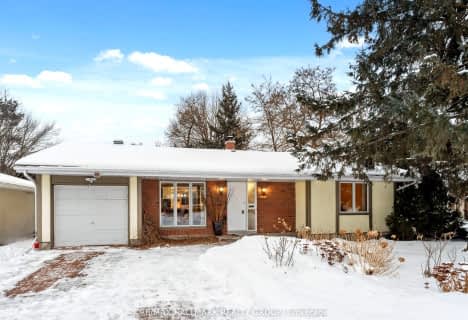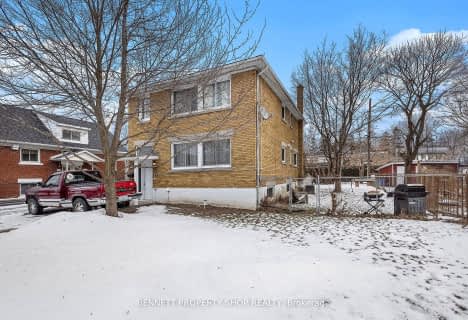- — bath
- — bed
830 ST LAURENT Boulevard, Overbrook - Castleheights and Area, Ontario • K1K 3A9

Queen Mary Street Public School
Elementary: PublicSt Michael Elementary School
Elementary: CatholicRobert E. Wilson Public School
Elementary: PublicOur Lady of Mount Carmel Elementary School
Elementary: CatholicQueen Elizabeth Public School
Elementary: PublicÉcole élémentaire catholique Montfort
Elementary: CatholicÉcole secondaire catholique Centre professionnel et technique Minto
Secondary: CatholicOttawa Technical Secondary School
Secondary: PublicHillcrest High School
Secondary: PublicImmaculata High School
Secondary: CatholicÉcole secondaire catholique Collège catholique Samuel-Genest
Secondary: CatholicÉcole secondaire catholique Franco-Cité
Secondary: Catholic-
Riverside Memorial Park
Ottawa ON 1.81km -
Riverain Park
400 N River Rd, Ottawa ON 2.04km -
River
2.05km
-
CIBC
1020 St Laurent Blvd, Ottawa ON K1K 4S2 0.28km -
Scotiabank
1025 St Laurent Blvd at, Ottawa ON K1K 3B1 0.41km -
ICE International Currency Exchange
1200 St Laurent Blvd, Ottawa ON K1K 3B8 0.76km
- 3 bath
- 5 bed
518 Clarence Street East, Lower Town - Sandy Hill, Ontario • K1N 5S2 • 4002 - Lower Town
- 5 bath
- 9 bed
- 5000 sqft
249-251 JOFFRE-BELANGER Way North, Vanier and Kingsview Park, Ontario • K1L 5K9 • 3402 - Vanier
- 2 bath
- 3 bed
1831 Haig Drive, Elmvale Acres and Area, Ontario • K1G 2J4 • 3701 - Elmvale Acres
- 3 bath
- 3 bed
- 1100 sqft
121 Prince Albert Street, Overbrook - Castleheights and Area, Ontario • K1K 1Z9 • 3502 - Overbrook/Castle Heights
- 3 bath
- 3 bed
1453 Eastcliffe Way, Cyrville - Carson Grove - Pineview, Ontario • K1B 5H6 • 2204 - Pineview
- 4 bath
- 4 bed
348 Somerset Street East, Lower Town - Sandy Hill, Ontario • K1N 6W7 • 4004 - Sandy Hill
- 3 bath
- 3 bed
619 Clancy Street, Beacon Hill North - South and Area, Ontario • K1J 7V1 • 2102 - Beacon Hill North
- 2 bath
- 3 bed
- 1500 sqft
515 BATHURST Avenue, Alta Vista and Area, Ontario • K1G 0X4 • 3602 - Riverview Park
- 2 bath
- 3 bed
- 1100 sqft
1365 Matheson Road, Cyrville - Carson Grove - Pineview, Ontario • K1J 8B5 • 2202 - Carson Grove
- 3 bath
- 5 bed
375 Saint Denis Street, Vanier and Kingsview Park, Ontario • K1L 5H8 • 3402 - Vanier
- 3 bath
- 3 bed
1142 Thibault Street, Cyrville - Carson Grove - Pineview, Ontario • K1J 7R4 • 2201 - Cyrville
- 3 bath
- 8 bed
713 Morgan Street, Vanier and Kingsview Park, Ontario • K1K 3M3 • 3404 - Vanier
