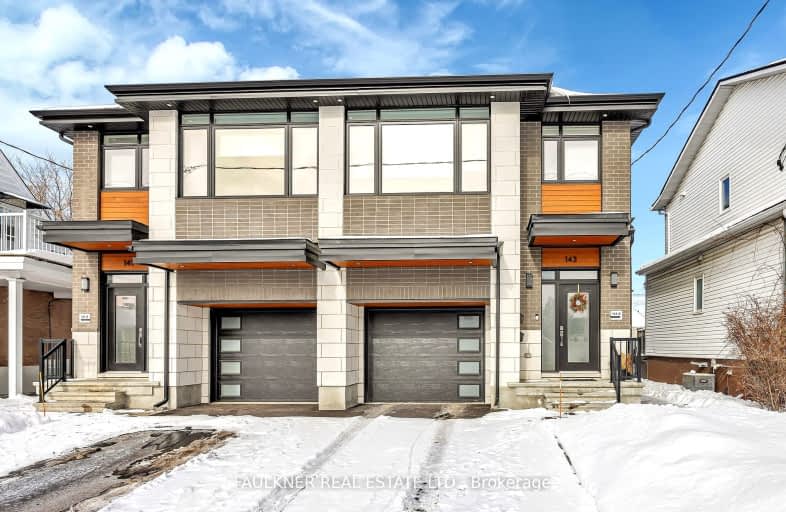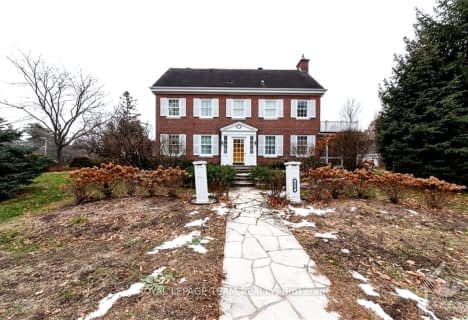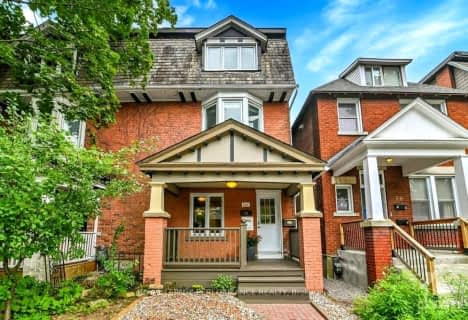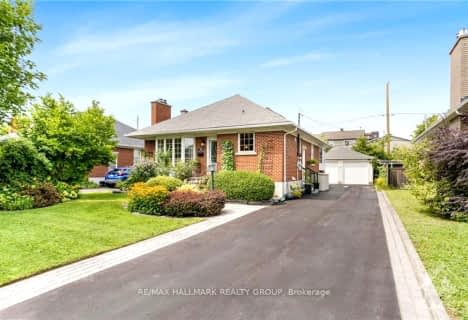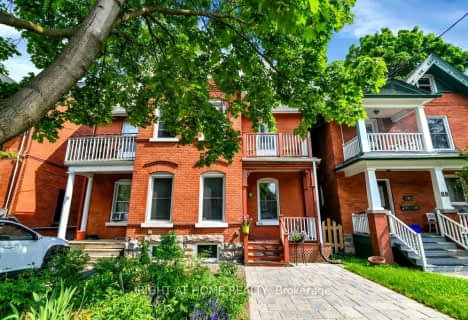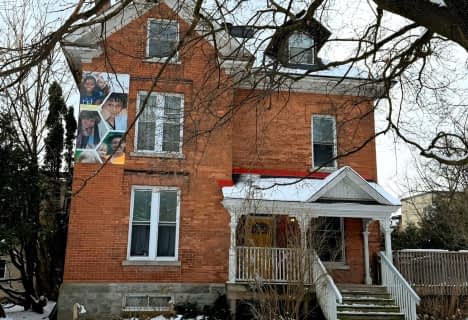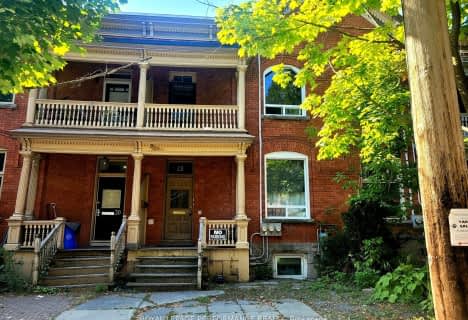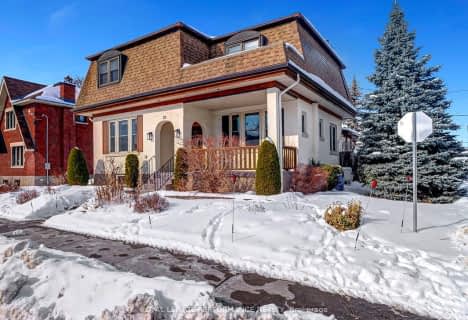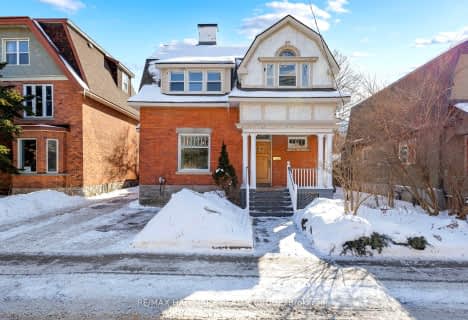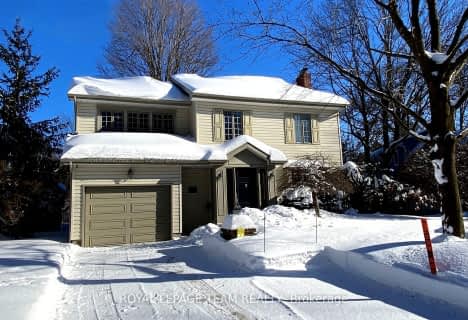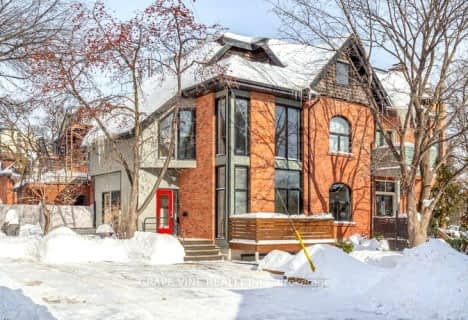Very Walkable
- Most errands can be accomplished on foot.
Good Transit
- Some errands can be accomplished by public transportation.
Biker's Paradise
- Daily errands do not require a car.
- — bath
- — bed
830 ST LAURENT Boulevard, Overbrook - Castleheights and Area, Ontario • K1K 3A9

Assumption Catholic Elementary School
Elementary: CatholicÉcole élémentaire publique Mauril-Bélanger
Elementary: PublicSt Michael Elementary School
Elementary: CatholicRobert E. Wilson Public School
Elementary: PublicViscount Alexander Public School
Elementary: PublicÉcole élémentaire catholique Horizon-Jeunesse
Elementary: CatholicÉcole secondaire catholique Centre professionnel et technique Minto
Secondary: CatholicOttawa Technical Secondary School
Secondary: PublicImmaculata High School
Secondary: CatholicÉcole secondaire publique De La Salle
Secondary: PublicÉcole secondaire catholique Franco-Cité
Secondary: CatholicLisgar Collegiate Institute
Secondary: Public-
Robinson's Field
Mann Ave and Range Rd, Ottawa ON 0.84km -
MacDonald Gardens Park
99 Cobourg St, Ottawa ON 1.59km -
Jules Morin Park
400 Clarence St E, Ottawa ON 1.71km
-
HODL Bitcoin ATM - New Quill Convenience Store
6 Quill St, Ottawa ON K1K 3S8 0.29km -
Scotiabank
1 Montreal Rd, Vanier ON K1L 6E8 0.94km -
Scotiabank
119 Mann Ave, Ottawa ON K1N 5A4 1km
- 4 bath
- 8 bed
255 Mackay Street, New Edinburgh - Lindenlea, Ontario • K1M 2B6 • 3301 - New Edinburgh
- 3 bath
- 9 bed
164 CLARENCE Street, Lower Town - Sandy Hill, Ontario • K1N 5P8 • 4001 - Lower Town/Byward Market
- — bath
- — bed
- — sqft
328 Stewart Street, Lower Town - Sandy Hill, Ontario • K1N 6K6 • 4003 - Sandy Hill
- 4 bath
- 4 bed
57 Columbus Avenue, Overbrook - Castleheights and Area, Ontario • K1K 1R2 • 3501 - Overbrook
- — bath
- — bed
28 SWEETLAND Avenue, Lower Town - Sandy Hill, Ontario • K1N 7T6 • 4004 - Sandy Hill
- 2 bath
- 3 bed
- 1500 sqft
21 Prince Albert Street, Overbrook - Castleheights and Area, Ontario • K1K 2A5 • 3501 - Overbrook
- 4 bath
- 4 bed
208 Clarence Street, Lower Town - Sandy Hill, Ontario • K1N 5R1 • 4001 - Lower Town/Byward Market
- 3 bath
- 6 bed
396 Daly Avenue, Lower Town - Sandy Hill, Ontario • K1N 6H2 • 4003 - Sandy Hill
- 2 bath
- 3 bed
19 Farnham Crescent, Manor Park - Cardinal Glen and Area, Ontario • K1K 0E9 • 3101 - Manor Park
- — bath
- — bed
15 Regent Street, Glebe - Ottawa East and Area, Ontario • K1S 2R4 • 4402 - Glebe
- 3 bath
- 3 bed
1 Patterson Avenue, Glebe - Ottawa East and Area, Ontario • K1S 1X9 • 4402 - Glebe
