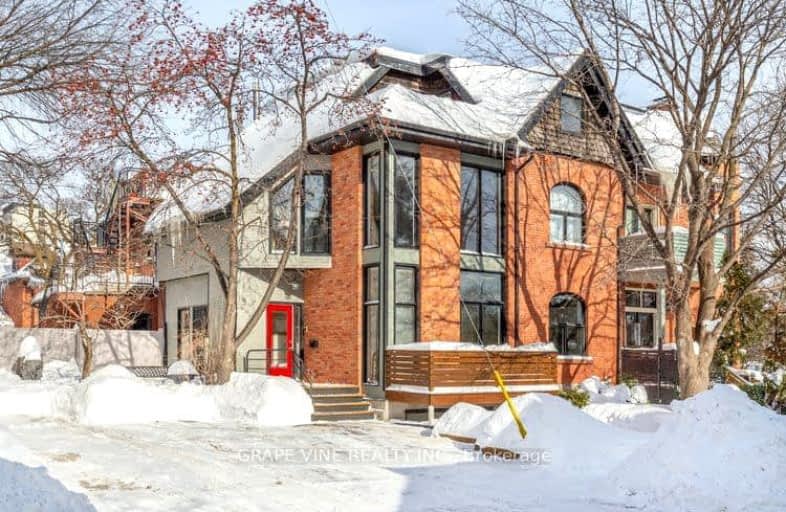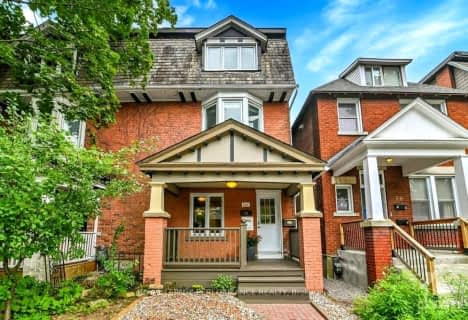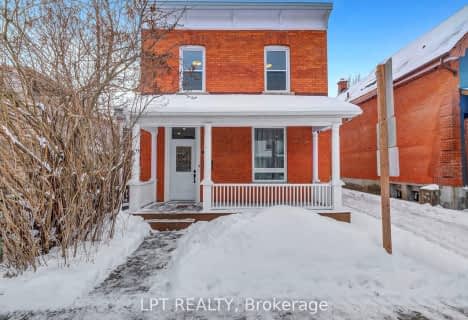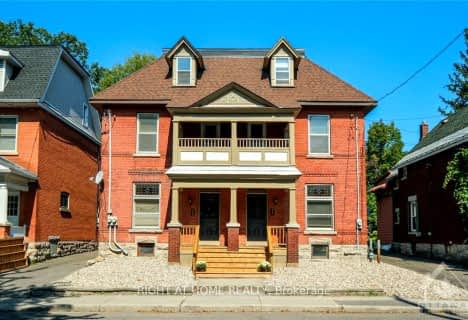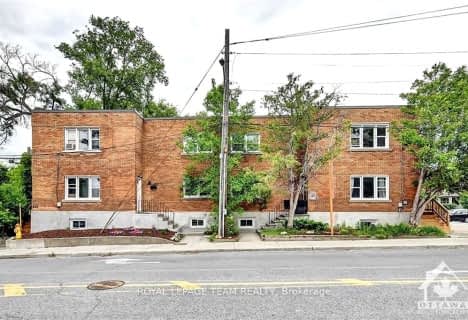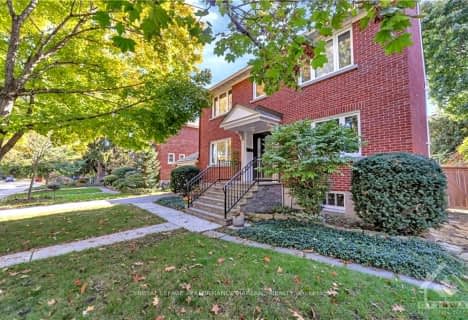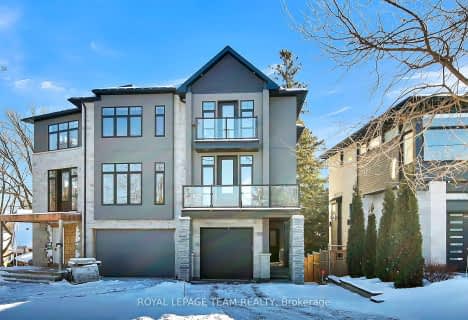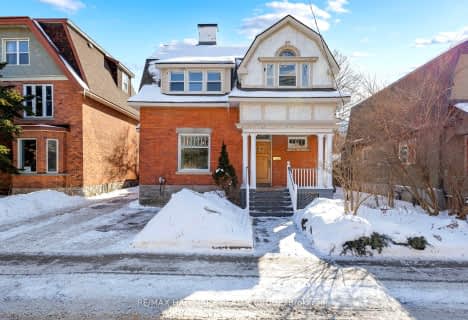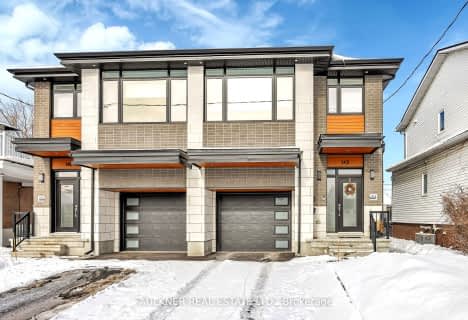Walker's Paradise
- Daily errands do not require a car.
Good Transit
- Some errands can be accomplished by public transportation.
Very Bikeable
- Most errands can be accomplished on bike.

École élémentaire catholique Au Coeur d'Ottawa
Elementary: CatholicLady Evelyn Alternative School
Elementary: PublicFirst Avenue Public School
Elementary: PublicElgin Street Public School
Elementary: PublicImmaculata Intermediate School
Elementary: CatholicGlashan Public School
Elementary: PublicUrban Aboriginal Alternate High School
Secondary: PublicRichard Pfaff Secondary Alternate Site
Secondary: PublicImmaculata High School
Secondary: CatholicÉcole secondaire publique De La Salle
Secondary: PublicLisgar Collegiate Institute
Secondary: PublicGlebe Collegiate Institute
Secondary: Public-
Patterson Park
Ottawa ON 0.46km -
Lionel Britton Park
19 Glen Ave (at O'Connor St.), Ottawa ON 0.73km -
Lansdowne Park
1015 Bank St (at Holmwood Ave), Ottawa ON K1S 3W7 1.26km
-
President's Choice Financial ATM
296 Bank St, Ottawa ON K2P 1X8 1.14km -
Bmo
979 Bank St, Ottawa ON K1S 5K5 1.26km -
Pay2Day
209 Bank St, Ottawa ON K2P 1W7 1.39km
- 4 bath
- 8 bed
27 & 29 THIRD Avenue, Glebe - Ottawa East and Area, Ontario • K1S 2J5 • 4402 - Glebe
- 1 bath
- 4 bed
55 GLENDALE Avenue, Glebe - Ottawa East and Area, Ontario • K1S 1W3 • 4401 - Glebe
- — bath
- — bed
66 SOUTHERN Drive, Glebe - Ottawa East and Area, Ontario • K1S 0P6 • 4404 - Old Ottawa South/Rideau Gardens
- 3 bath
- 9 bed
164 CLARENCE Street, Lower Town - Sandy Hill, Ontario • K1N 5P8 • 4001 - Lower Town/Byward Market
- 5 bath
- 7 bed
- 2500 sqft
328 Stewart Street, Lower Town - Sandy Hill, Ontario • K1N 6K6 • 4003 - Sandy Hill
- 4 bath
- 4 bed
57 Columbus Avenue, Overbrook - Castleheights and Area, Ontario • K1K 1R2 • 3501 - Overbrook
- 3 bath
- 3 bed
173 RIVERDALE Avenue, Glebe - Ottawa East and Area, Ontario • K1S 1R3 • 4404 - Old Ottawa South/Rideau Gardens
- 3 bath
- 6 bed
396 Daly Avenue, Lower Town - Sandy Hill, Ontario • K1N 6H2 • 4003 - Sandy Hill
- — bath
- — bed
- — sqft
143 Columbus Avenue, Overbrook - Castleheights and Area, Ontario • K1K 1P9 • 3502 - Overbrook/Castle Heights
- 3 bath
- 3 bed
5 Carling Avenue, Dows Lake - Civic Hospital and Area, Ontario • K1Y 0T3 • 4504 - Civic Hospital
- 4 bath
- 3 bed
386 Billings Avenue, Alta Vista and Area, Ontario • K1H 5L6 • 3606 - Alta Vista/Faircrest Heights
- 3 bath
- 6 bed
15 Regent Street, Glebe - Ottawa East and Area, Ontario • K1S 2R4 • 4402 - Glebe
