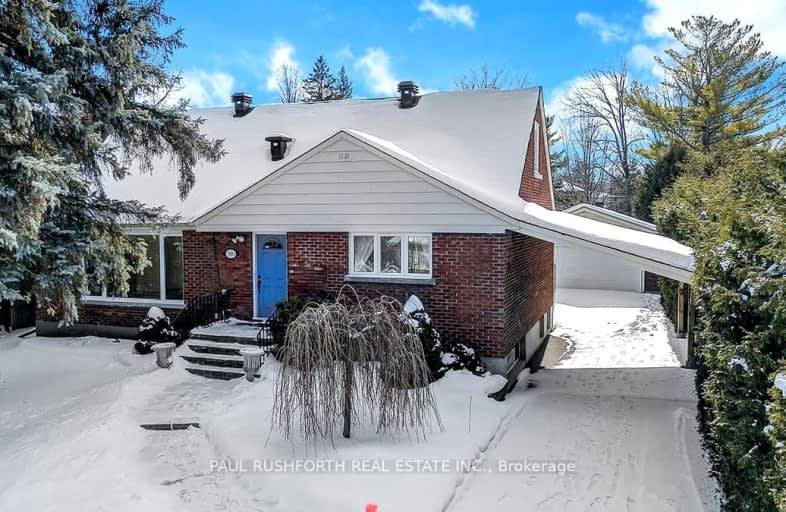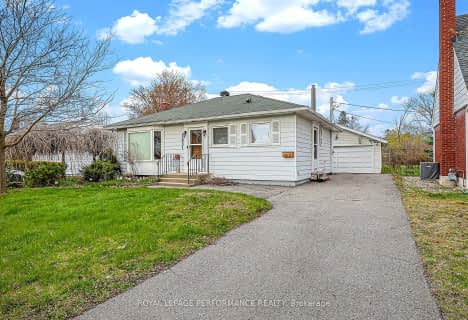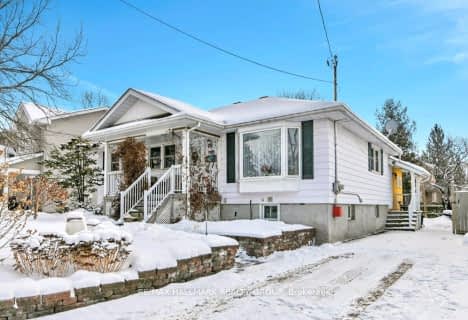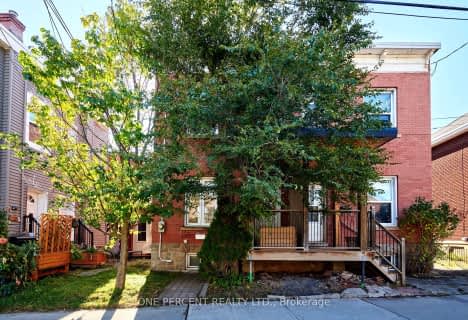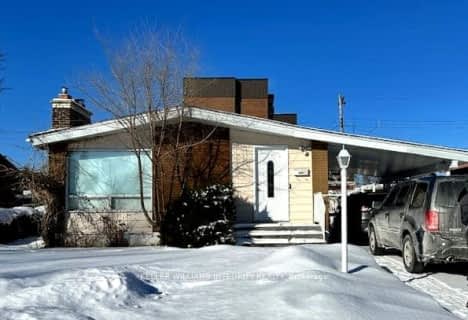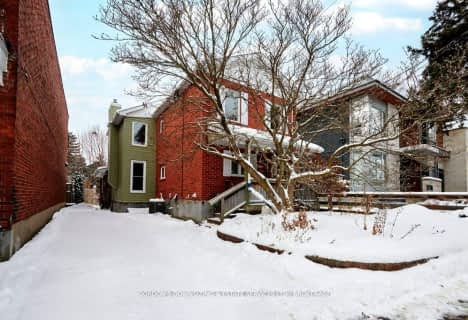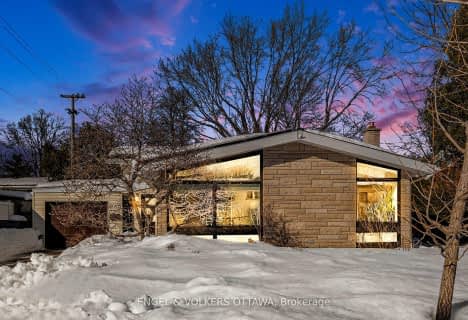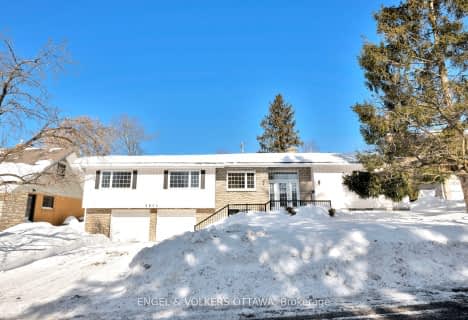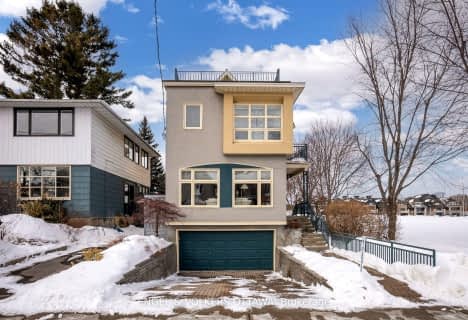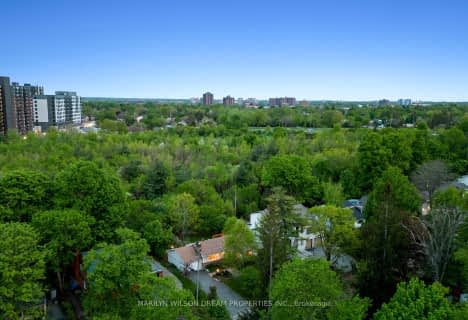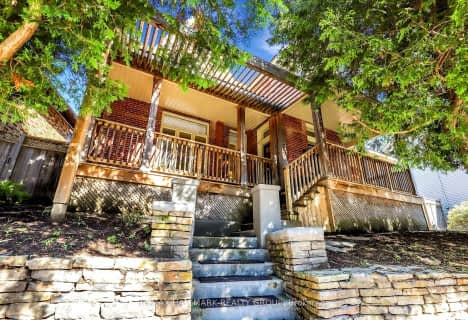Car-Dependent
- Most errands require a car.
Good Transit
- Some errands can be accomplished by public transportation.
Bikeable
- Some errands can be accomplished on bike.

Ottawa Children's Treatment Centre School
Elementary: HospitalRiverview Alternative School
Elementary: PublicSt. Gemma Elementary School
Elementary: CatholicSt Patrick's Intermediate School
Elementary: CatholicPleasant Park Public School
Elementary: PublicAlta Vista Public School
Elementary: PublicHillcrest High School
Secondary: PublicImmaculata High School
Secondary: CatholicRidgemont High School
Secondary: PublicÉcole secondaire catholique Franco-Cité
Secondary: CatholicSt Patrick's High School
Secondary: CatholicCanterbury High School
Secondary: Public-
Grasshopper Hill Park
1609 Kilborn, Ottawa ON 0.85km -
Brighton Beach Park
Brighton Ave (at Rideau River Dr.), Ottawa ON 1.51km -
Orlando Park
2347 Orlando Ave, Ontario 1.72km
-
Banque TD
1582 Bank Rue, Ottawa ON K1H 7Z5 2.01km -
CIBC
55 Trainyards Dr (at Industrial Ave.), Ottawa ON K1G 3X8 2.08km -
Alterna Savings
2269 Riverside Dr ((Bank Street)), Ottawa ON K1H 8K2 2.11km
- 4 bath
- 8 bed
177 GLEN Avenue, Glebe - Ottawa East and Area, Ontario • K1S 3A3 • 4403 - Old Ottawa South
- 3 bath
- 8 bed
125 HOPEWELL Avenue, Glebe - Ottawa East and Area, Ontario • K1S 2Z2 • 4403 - Old Ottawa South
- 2 bath
- 3 bed
- 1500 sqft
32 Morris Street, Glebe - Ottawa East and Area, Ontario • K1S 4A7 • 4401 - Glebe
- — bath
- — bed
15 Regent Street, Glebe - Ottawa East and Area, Ontario • K1S 2R4 • 4402 - Glebe
- 2 bath
- 3 bed
1861 Dorset Drive, Alta Vista and Area, Ontario • K1H 5T9 • 3608 - Playfair Park
- 4 bath
- 5 bed
2044 Chalmers Road, Alta Vista and Area, Ontario • K1H 6K5 • 3603 - Faircrest Heights
- 5 bath
- 3 bed
- 2500 sqft
29 Burnham Road, Glebe - Ottawa East and Area, Ontario • K1S 0J7 • 4405 - Ottawa East
- 2 bath
- 3 bed
446 Thessaly Circle, Alta Vista and Area, Ontario • K1H 5W5 • 3606 - Alta Vista/Faircrest Heights
- 2 bath
- 3 bed
- 1100 sqft
64 Templeton Street, Lower Town - Sandy Hill, Ontario • K1N 6X3 • 4004 - Sandy Hill
- 4 bath
- 4 bed
1327 Brookline Avenue, Hunt Club - South Keys and Area, Ontario • K1V 6S2 • 3803 - Ellwood
- 4 bath
- 6 bed
209 Fifth Avenue, Glebe - Ottawa East and Area, Ontario • K1S 2N1 • 4401 - Glebe
- 3 bath
- 4 bed
7 Clarey Avenue, Glebe - Ottawa East and Area, Ontario • K1S 2R6 • 4402 - Glebe
