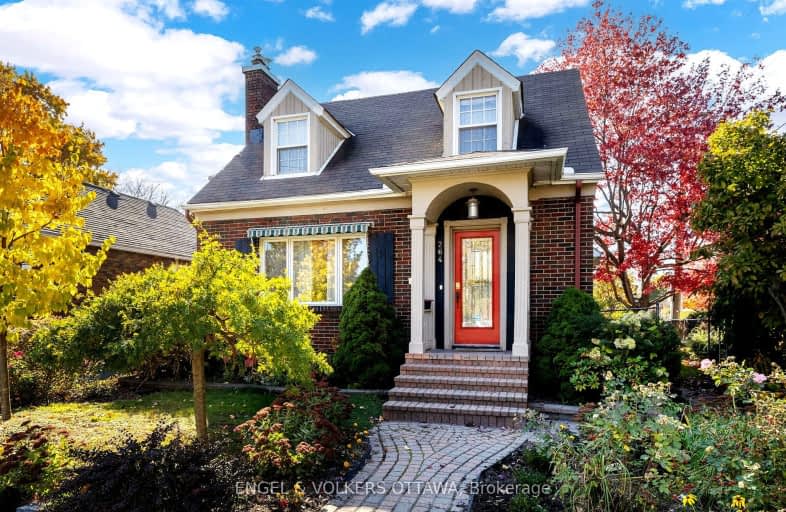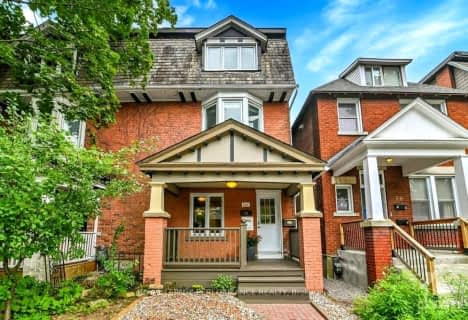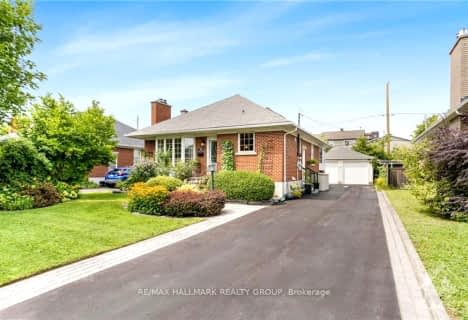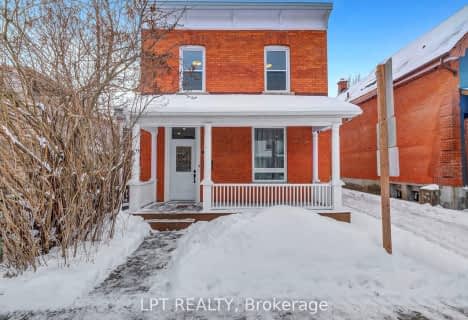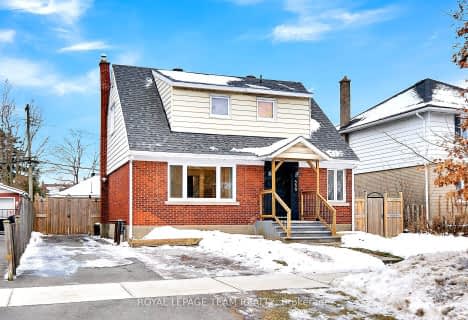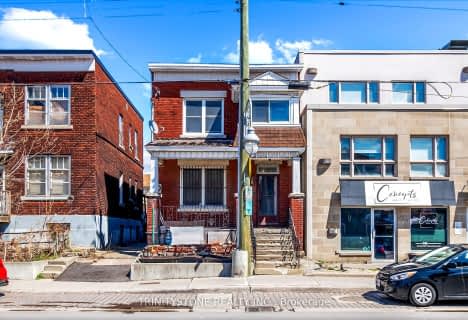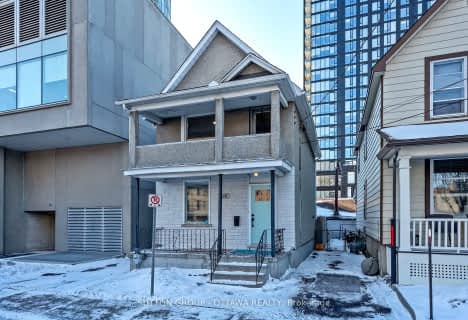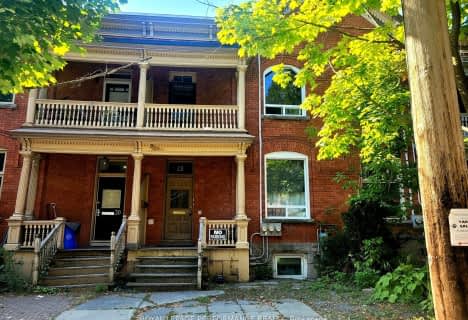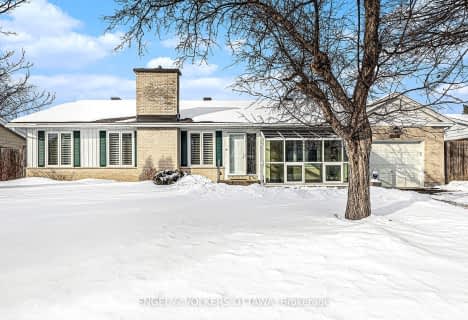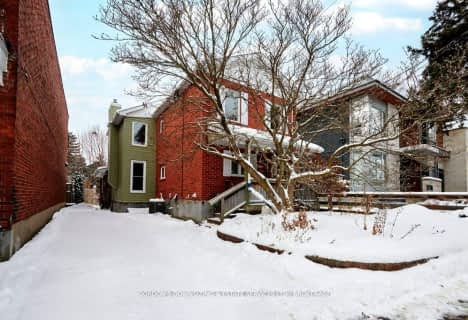Very Walkable
- Most errands can be accomplished on foot.
Excellent Transit
- Most errands can be accomplished by public transportation.
Biker's Paradise
- Daily errands do not require a car.

École élémentaire catholique Au Coeur d'Ottawa
Elementary: CatholicViscount Alexander Public School
Elementary: PublicLady Evelyn Alternative School
Elementary: PublicFirst Avenue Public School
Elementary: PublicImmaculata Intermediate School
Elementary: CatholicHopewell Avenue Public School
Elementary: PublicUrban Aboriginal Alternate High School
Secondary: PublicRichard Pfaff Secondary Alternate Site
Secondary: PublicImmaculata High School
Secondary: CatholicÉcole secondaire publique De La Salle
Secondary: PublicLisgar Collegiate Institute
Secondary: PublicGlebe Collegiate Institute
Secondary: Public-
Lionel Britton Park
19 Glen Ave (at O'Connor St.), Ottawa ON 0.67km -
Lansdowne Park
1015 Bank St (at Holmwood Ave), Ottawa ON K1S 3W7 1.03km -
Patterson Park
Ottawa ON 0.89km
-
Bmo
979 Bank St, Ottawa ON K1S 5K5 1.09km -
Scotiabank
1145 Bank St, Ottawa ON K1S 3X4 1.51km -
President's Choice Financial ATM
296 Bank St, Ottawa ON K2P 1X8 1.85km
- 3 bath
- 3 bed
550 Donald Street, Overbrook - Castleheights and Area, Ontario • K1K 1L7 • 3502 - Overbrook/Castle Heights
- 2 bath
- 4 bed
189 Preston Street, West Centre Town, Ontario • K1R 7P8 • 4205 - West Centre Town
- 1 bath
- 3 bed
- 1500 sqft
212 Cambridge Street North, West Centre Town, Ontario • K1R 7A9 • 4205 - West Centre Town
- 1 bath
- 3 bed
10 NORFOLK Avenue, Dows Lake - Civic Hospital and Area, Ontario • K1S 4M4 • 4502 - West Centre Town
- 4 bath
- 4 bed
348 Somerset Street East, Lower Town - Sandy Hill, Ontario • K1N 6W7 • 4004 - Sandy Hill
- 4 bath
- 4 bed
57 Columbus Avenue, Overbrook - Castleheights and Area, Ontario • K1K 1R2 • 3501 - Overbrook
- — bath
- — bed
28 SWEETLAND Avenue, Lower Town - Sandy Hill, Ontario • K1N 7T6 • 4004 - Sandy Hill
- 2 bath
- 3 bed
- 1500 sqft
515 BATHURST Avenue, Alta Vista and Area, Ontario • K1G 0X4 • 3602 - Riverview Park
- 3 bath
- 3 bed
- 2500 sqft
1930 Fairmeadow Crescent, Alta Vista and Area, Ontario • K1H 7B9 • 3609 - Guildwood Estates - Urbandale Acres
- 2 bath
- 3 bed
- 1500 sqft
32 Morris Street, Glebe - Ottawa East and Area, Ontario • K1S 4A7 • 4401 - Glebe
- 10 bath
- 4 bed
360 Gilmour Street, Ottawa Centre, Ontario • K2P 0R3 • 4103 - Ottawa Centre
