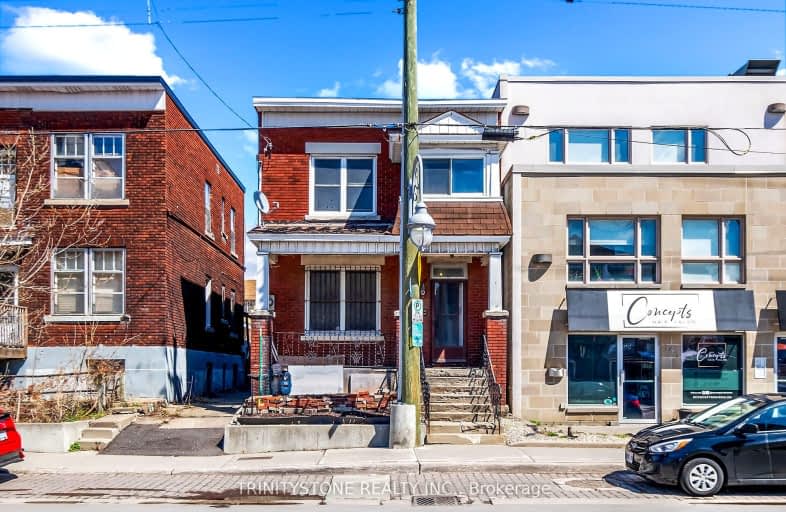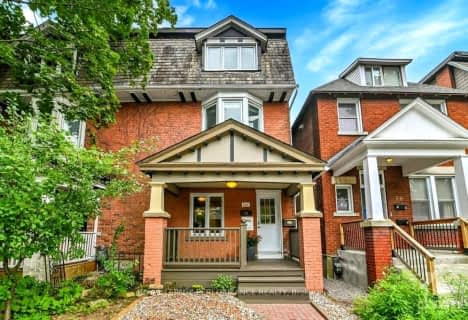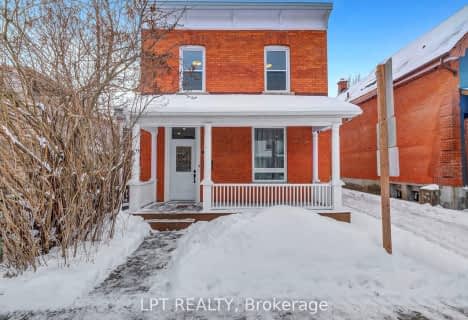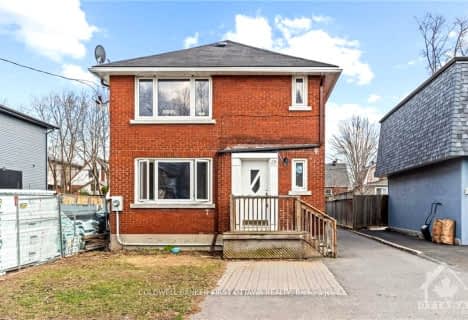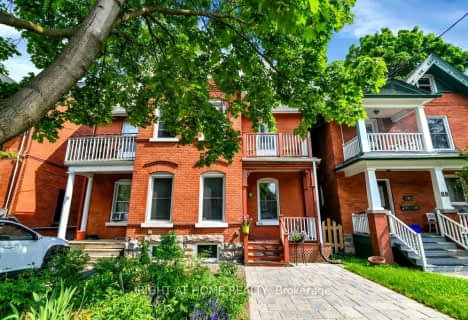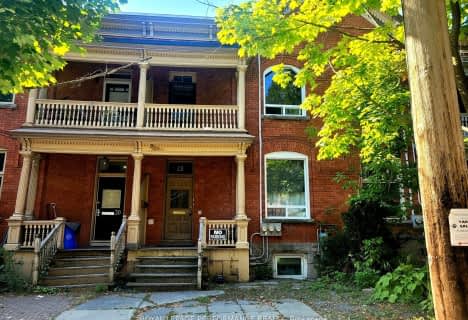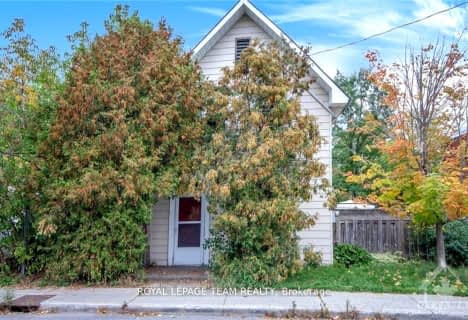Walker's Paradise
- Daily errands do not require a car.
Excellent Transit
- Most errands can be accomplished by public transportation.
Biker's Paradise
- Daily errands do not require a car.

École élémentaire publique Centre-Nord
Elementary: PublicCambridge Street Community Public School
Elementary: PublicSt Anthony Elementary School
Elementary: CatholicCentennial Public School
Elementary: PublicDevonshire Community Public School
Elementary: PublicÉcole élémentaire catholique Saint-François-d'Assise
Elementary: CatholicUrban Aboriginal Alternate High School
Secondary: PublicRichard Pfaff Secondary Alternate Site
Secondary: PublicLisgar Collegiate Institute
Secondary: PublicSt Nicholas Adult High School
Secondary: CatholicAdult High School
Secondary: PublicGlebe Collegiate Institute
Secondary: Public-
Fairmont Dog Park
265 Fairmont Ave (Woodstock & Fairmont), Ottawa ON 1.01km -
Tech Wall Dog Park
ON 1.07km -
Commissioners Park
Queen Elizabeth Drwy Prom (at/coin rue Preston St), Ottawa ON 1.15km
-
Banque Td
Convent Glen Shopping Ctr, Orleans ON 0.31km -
Scotiabank
655 Bronson Ave, Ottawa ON K1S 4E7 0.99km -
CIBC
829 Carling Ave (at Preston St.), Ottawa ON K1S 2E7 1.03km
- — bath
- — bed
437-439 BOOTH Street, West Centre Town, Ontario • K1R 7K8 • 4205 - West Centre Town
- 3 bath
- 5 bed
298 DUNCAIRN Avenue, Westboro - Hampton Park, Ontario • K1Z 7G9 • 5003 - Westboro/Hampton Park
- 2 bath
- 5 bed
687 Melbourne Avenue, Carlingwood - Westboro and Area, Ontario • K2A 1X4 • 5105 - Laurentianview
- 2 bath
- 4 bed
461/463 Booth Street, West Centre Town, Ontario • K1R 7K9 • 4205 - West Centre Town
- 2 bath
- 4 bed
- 1500 sqft
52 Lees Avenue, Glebe - Ottawa East and Area, Ontario • K1S 0B9 • 4407 - Ottawa East
- — bath
- — bed
28 SWEETLAND Avenue, Lower Town - Sandy Hill, Ontario • K1N 7T6 • 4004 - Sandy Hill
- 2 bath
- 4 bed
161 Hinchey Avenue, West Centre Town, Ontario • K1Y 1L5 • 4201 - Mechanicsville
- 10 bath
- 4 bed
360 Gilmour Street, Ottawa Centre, Ontario • K2P 0R3 • 4103 - Ottawa Centre
