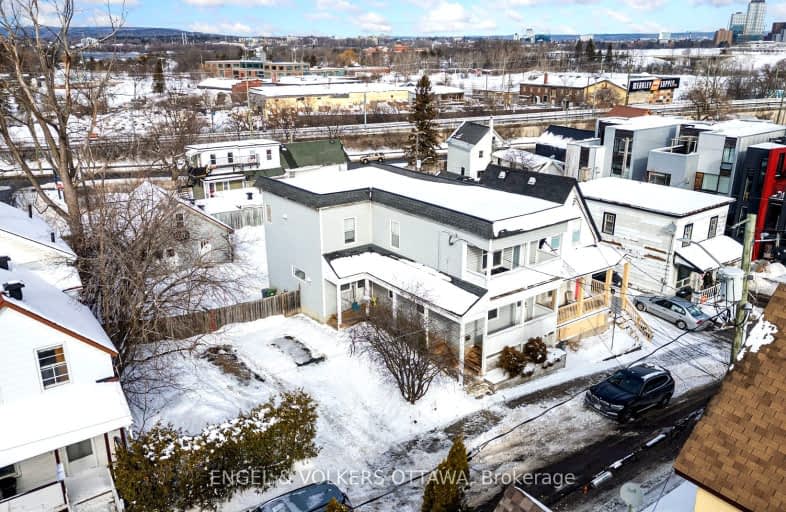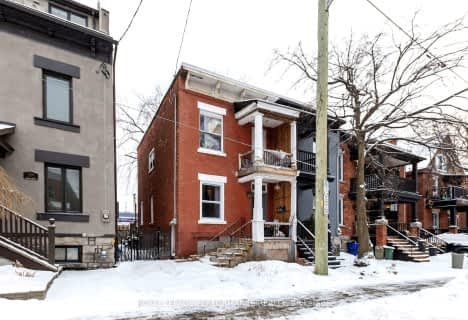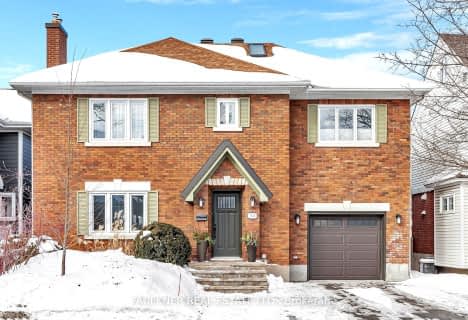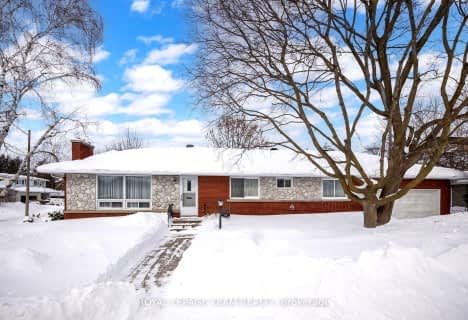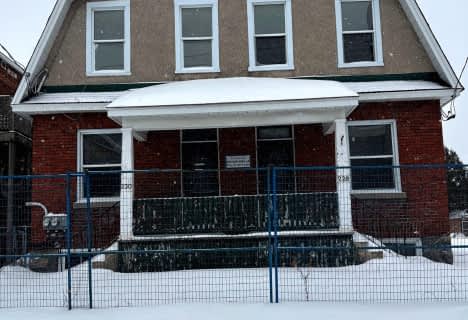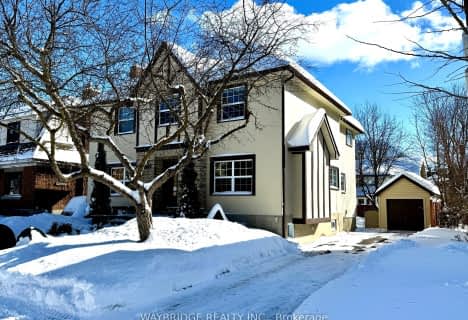Walker's Paradise
- Daily errands do not require a car.
Excellent Transit
- Most errands can be accomplished by public transportation.
Biker's Paradise
- Daily errands do not require a car.
- — bath
- — bed
- — sqft
513 Edison Avenue, Carlingwood - Westboro and Area, Ontario • K2A 1V3

École élémentaire publique Centre-Nord
Elementary: PublicDevonshire Community Public School
Elementary: PublicÉcole élémentaire catholique Saint-François-d'Assise
Elementary: CatholicConnaught Public School
Elementary: PublicElmdale Public School
Elementary: PublicFisher Park/Summit AS Public School
Elementary: PublicCentre Jules-Léger ÉP Surdité palier
Secondary: ProvincialUrban Aboriginal Alternate High School
Secondary: PublicRichard Pfaff Secondary Alternate Site
Secondary: PublicSt Nicholas Adult High School
Secondary: CatholicAdult High School
Secondary: PublicGlebe Collegiate Institute
Secondary: Public-
Friendship Park
0.07km -
Laroche Park
52 Bayview Rd (at/coin av Burnside Av), Ottawa ON 0.3km -
McNabb Dog Park
Ottawa ON 1.71km
-
CIBC
255 Parkdale Ave, Ottawa ON K1Y 1G1 0.49km -
Desjardins Caisse Populaire Vision
1212 Wellington St W (Hinton avenue), Ottawa ON K1Y 2Z7 0.84km -
Scotiabank
425 Preston St (Norman), Ottawa ON K1S 4N3 1.51km
- 4 bath
- 8 bed
177 GLEN Avenue, Glebe - Ottawa East and Area, Ontario • K1S 3A3 • 4403 - Old Ottawa South
- 3 bath
- 9 bed
164 CLARENCE Street, Lower Town - Sandy Hill, Ontario • K1N 5P8 • 4001 - Lower Town/Byward Market
- 3 bath
- 8 bed
125 HOPEWELL Avenue, Glebe - Ottawa East and Area, Ontario • K1S 2Z2 • 4403 - Old Ottawa South
- 4 bath
- 8 bed
308-310 CUMBERLAND Street, Lower Town - Sandy Hill, Ontario • K1N 7H9 • 4001 - Lower Town/Byward Market
- 4 bath
- 5 bed
494 Mansfield Avenue, Carlingwood - Westboro and Area, Ontario • K2A 2S9 • 5104 - McKellar/Highland
- 4 bath
- 8 bed
228-230 Carruthers Avenue, West Centre Town, Ontario • K1Y 1N9 • 4202 - Hintonburg
- 4 bath
- 4 bed
303 Dovercourt Avenue, Westboro - Hampton Park, Ontario • K1Z 7H4 • 5003 - Westboro/Hampton Park
- 3 bath
- 5 bed
217 Dovercourt Avenue, Westboro - Hampton Park, Ontario • K1Z 7K1 • 5003 - Westboro/Hampton Park
- 4 bath
- 5 bed
66 Orrin Avenue, Dows Lake - Civic Hospital and Area, Ontario • K1Y 3X7 • 4504 - Civic Hospital
- 3 bath
- 4 bed
446 Kensington Avenue, Westboro - Hampton Park, Ontario • K1Z 6G8 • 5003 - Westboro/Hampton Park
- 4 bath
- 6 bed
52 Saint Andrew Street, Lower Town - Sandy Hill, Ontario • K1N 5E9 • 4001 - Lower Town/Byward Market
- 4 bath
- 6 bed
209 Fifth Avenue, Glebe - Ottawa East and Area, Ontario • K1S 2N1 • 4401 - Glebe
