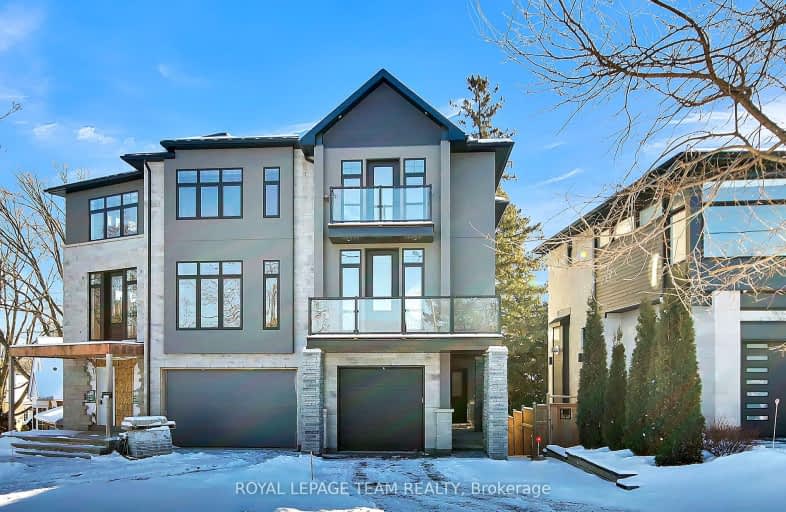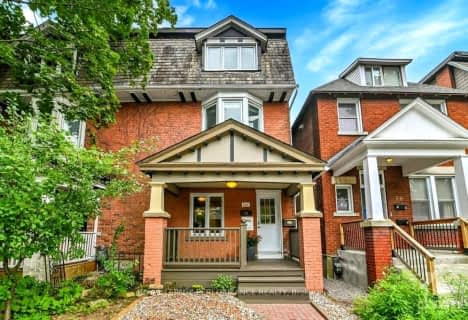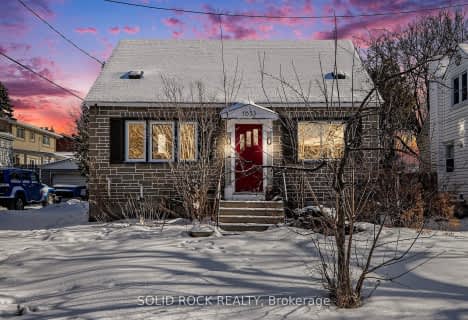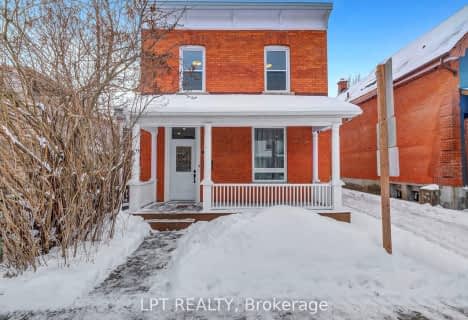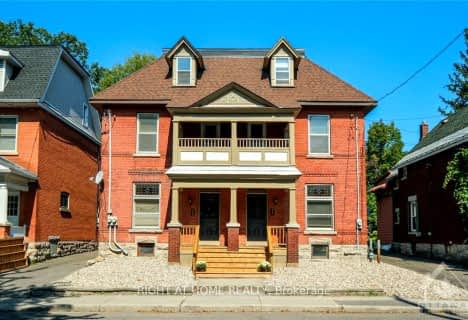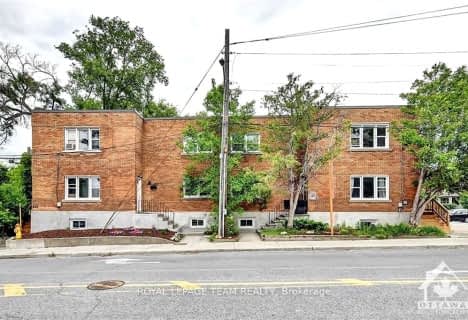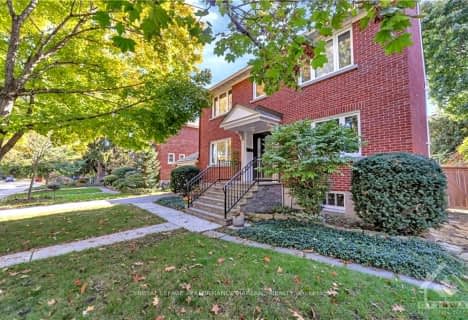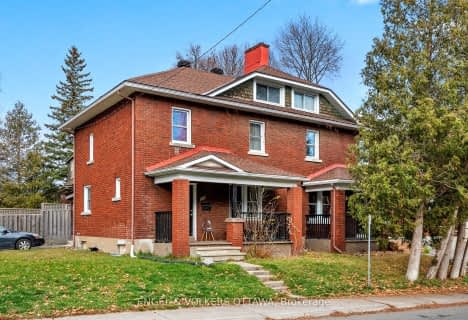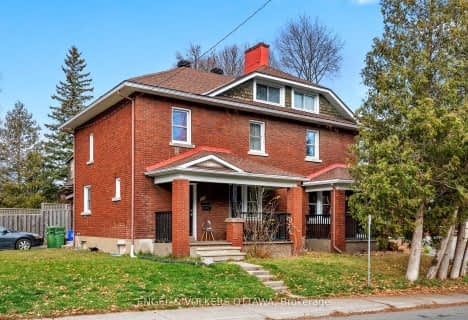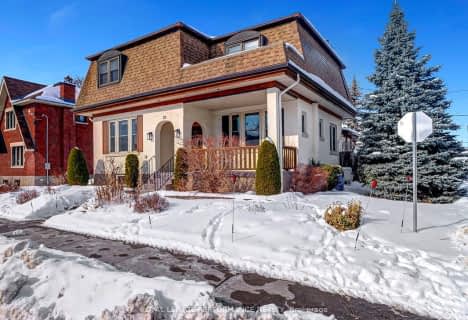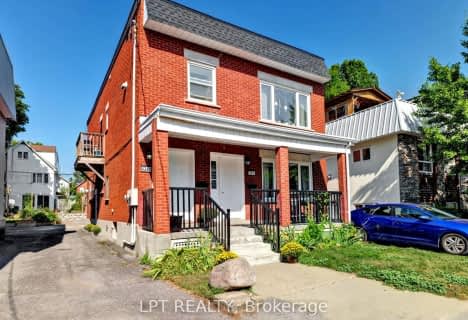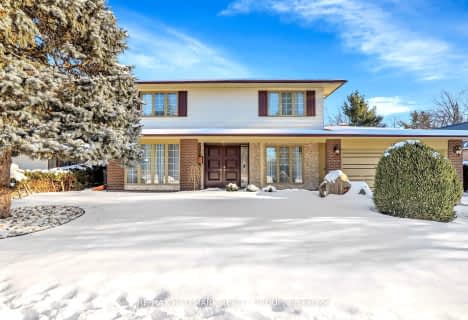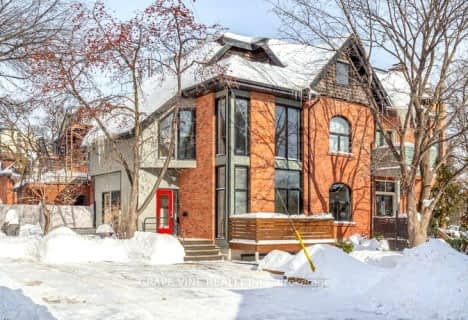Very Walkable
- Most errands can be accomplished on foot.
Good Transit
- Some errands can be accomplished by public transportation.
Biker's Paradise
- Daily errands do not require a car.
- — bath
- — bed
1245 Collins Avenue, Billings Bridge - Riverside Park and Are, Ontario • K1V 6C9

École élémentaire catholique Au Coeur d'Ottawa
Elementary: CatholicFirst Avenue Public School
Elementary: PublicCorpus Christi Catholic Elementary School
Elementary: CatholicImmaculata Intermediate School
Elementary: CatholicMutchmor Public School
Elementary: PublicHopewell Avenue Public School
Elementary: PublicRichard Pfaff Secondary Alternate Site
Secondary: PublicImmaculata High School
Secondary: CatholicBrookfield High School
Secondary: PublicSt Patrick's High School
Secondary: CatholicLisgar Collegiate Institute
Secondary: PublicGlebe Collegiate Institute
Secondary: Public-
Brighton Beach Park
Brighton Ave (at Rideau River Dr.), Ottawa ON 0.3km -
Lansdowne Park
1015 Bank St (at Holmwood Ave), Ottawa ON K1S 3W7 0.48km -
Linda Thom Ln Park
1324 Bank St (btwn Riverside & Riverdale), Ottawa ON 0.95km
-
TD Bank Financial Group
5 Pretoria Ave (at Queen Elizabeth Dr), Ottawa ON K1S 5L6 1.53km -
CIBC
829 Carling Ave (at Preston St.), Ottawa ON K1S 2E7 2.34km -
CIBC
163 Bell St N, Ottawa ON K1R 7E1 2.35km
- 4 bath
- 8 bed
27 & 29 THIRD Avenue, Glebe - Ottawa East and Area, Ontario • K1S 2J5 • 4402 - Glebe
- 1 bath
- 4 bed
55 GLENDALE Avenue, Glebe - Ottawa East and Area, Ontario • K1S 1W3 • 4401 - Glebe
- — bath
- — bed
66 SOUTHERN Drive, Glebe - Ottawa East and Area, Ontario • K1S 0P6 • 4404 - Old Ottawa South/Rideau Gardens
- 4 bath
- 8 bed
293-295 Holmwood Avenue, Glebe - Ottawa East and Area, Ontario • K1S 2R1 • 4401 - Glebe
- 4 bath
- 8 bed
293-295 Holmwood Avenue, Glebe - Ottawa East and Area, Ontario • K1S 2R1 • 4401 - Glebe
- 3 bath
- 8 bed
125 HOPEWELL Avenue, Glebe - Ottawa East and Area, Ontario • K1S 2Z2 • 4403 - Old Ottawa South
- 2 bath
- 3 bed
- 1500 sqft
21 Prince Albert Street, Overbrook - Castleheights and Area, Ontario • K1K 2A5 • 3501 - Overbrook
- 2 bath
- 5 bed
261 Holmwood Avenue, Glebe - Ottawa East and Area, Ontario • K1S 2P8 • 4401 - Glebe
- 4 bath
- 3 bed
386 Billings Avenue, Alta Vista and Area, Ontario • K1H 5L6 • 3606 - Alta Vista/Faircrest Heights
- 3 bath
- 6 bed
15 Regent Street, Glebe - Ottawa East and Area, Ontario • K1S 2R4 • 4402 - Glebe
- 3 bath
- 3 bed
1712 Playfair Drive, Alta Vista and Area, Ontario • K1H 5S6 • 3608 - Playfair Park
- 3 bath
- 3 bed
1 Patterson Avenue, Glebe - Ottawa East and Area, Ontario • K1S 1X9 • 4402 - Glebe
