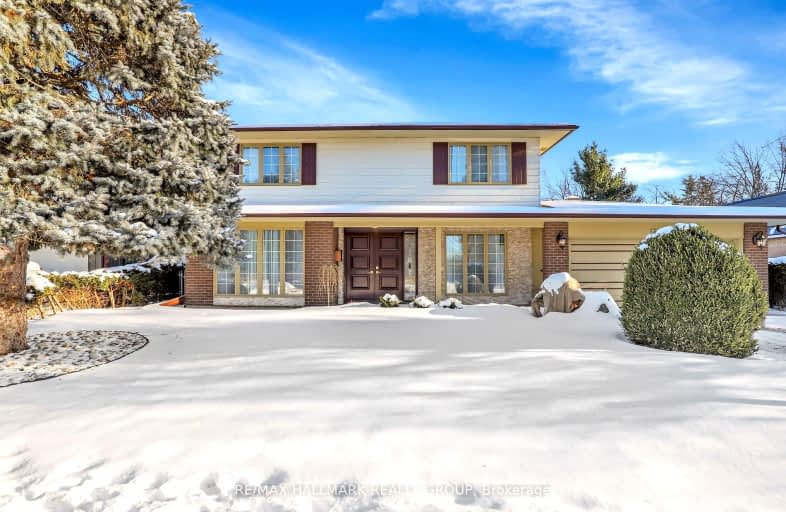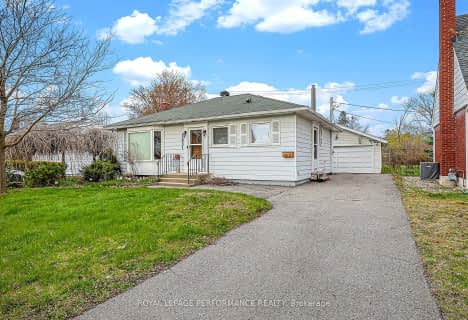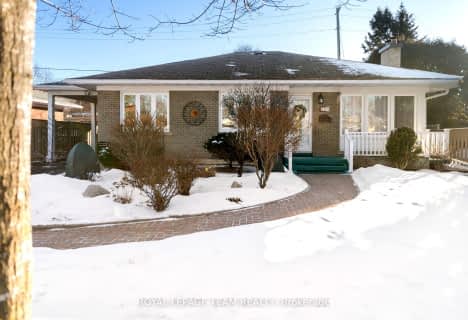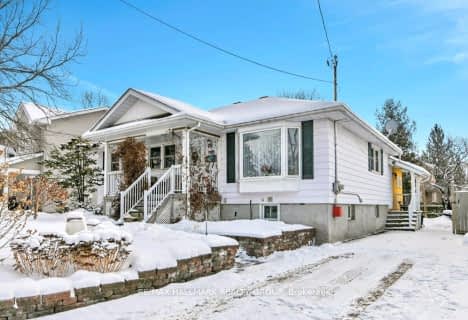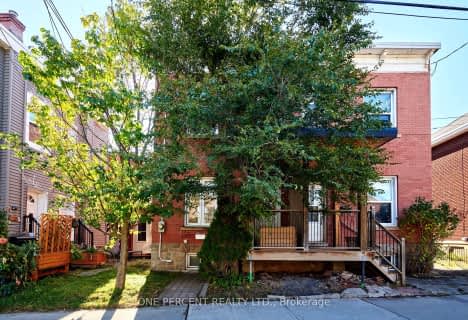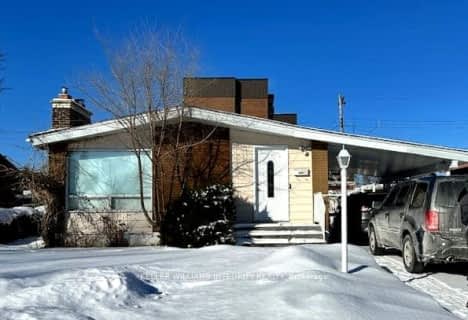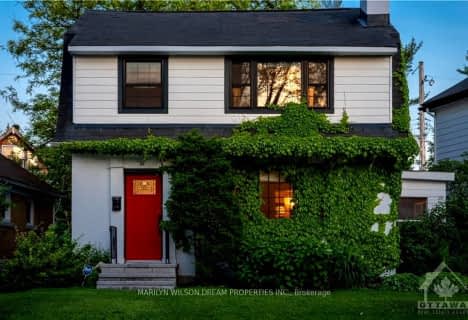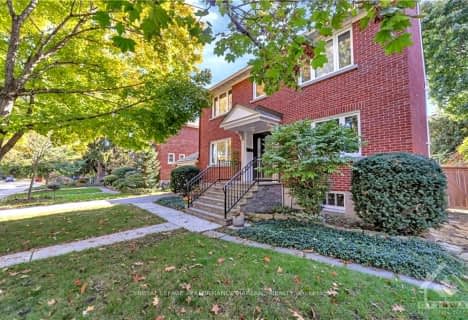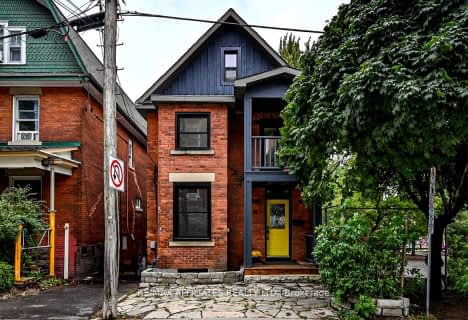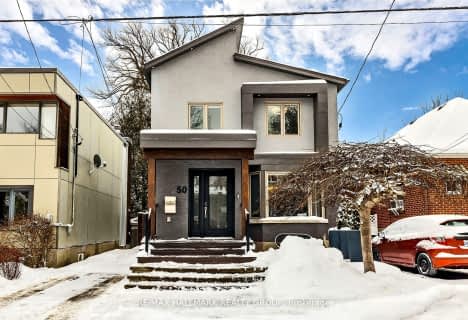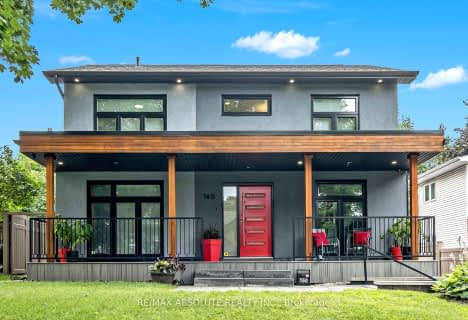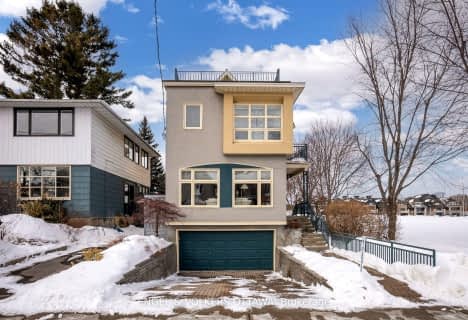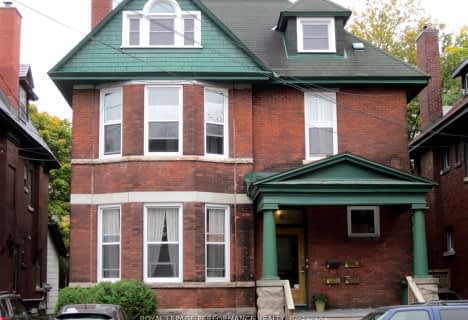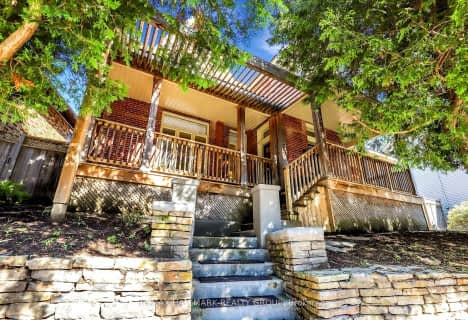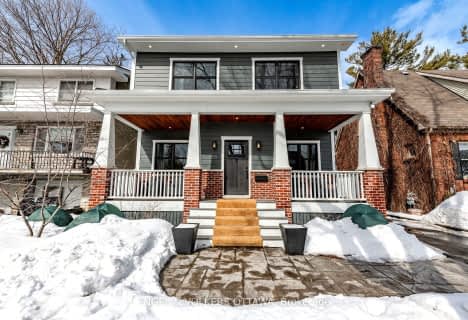Somewhat Walkable
- Some errands can be accomplished on foot.
Some Transit
- Most errands require a car.
Very Bikeable
- Most errands can be accomplished on bike.

Ottawa Children's Treatment Centre School
Elementary: HospitalSt. Gemma Elementary School
Elementary: CatholicFeatherston Drive Public School
Elementary: PublicSt Patrick's Intermediate School
Elementary: CatholicÉcole intermédiaire catholique Franco-Cité
Elementary: CatholicPleasant Park Public School
Elementary: PublicHillcrest High School
Secondary: PublicÉcole secondaire des adultes Le Carrefour
Secondary: PublicRidgemont High School
Secondary: PublicÉcole secondaire catholique Franco-Cité
Secondary: CatholicSt Patrick's High School
Secondary: CatholicCanterbury High School
Secondary: Public-
Cunningham Park
Ontario 0.84km -
Bruce Timmermans Park
1497 Gilles St (Apolydor Ave), Ottawa ON 2.01km -
Brighton Beach Park
Brighton Ave (at Rideau River Dr.), Ottawa ON 2.23km
-
BMO Bank of Montreal
1670 Heron Rd, Ottawa ON K1V 0C2 1.08km -
CIBC
55 Trainyards Dr (at Industrial Ave.), Ottawa ON K1G 3X8 2.54km -
Scotiabank
1145 Bank St, Ottawa ON K1S 3X4 2.71km
- 4 bath
- 4 bed
1357 KITCHENER Avenue, Hunt Club - South Keys and Area, Ontario • K1V 6W1 • 3803 - Ellwood
- — bath
- — bed
22 Mount Pleasant Avenue, Glebe - Ottawa East and Area, Ontario • K1S 0L8 • 4406 - Ottawa East
- — bath
- — bed
66 SOUTHERN Drive, Glebe - Ottawa East and Area, Ontario • K1S 0P6 • 4404 - Old Ottawa South/Rideau Gardens
- 3 bath
- 3 bed
18 HOPEWELL Avenue, Glebe - Ottawa East and Area, Ontario • K1S 2Y8 • 4403 - Old Ottawa South
- 3 bath
- 3 bed
- 2000 sqft
50 Belmont Avenue South, Glebe - Ottawa East and Area, Ontario • K1S 0V1 • 4404 - Old Ottawa South/Rideau Gardens
- 4 bath
- 4 bed
1853 RIDEAU GARDEN Drive, Glebe - Ottawa East and Area, Ontario • K1S 1G5 • 4405 - Ottawa East
- 4 bath
- 4 bed
499 Metcalfe Street East, Glebe - Ottawa East and Area, Ontario • K1S 3P2 • 4402 - Glebe
- 3 bath
- 3 bed
160 BEGONIA Avenue, Alta Vista and Area, Ontario • K1H 6E4 • 3604 - Applewood Acres
- 5 bath
- 3 bed
- 2500 sqft
29 Burnham Road, Glebe - Ottawa East and Area, Ontario • K1S 0J7 • 4405 - Ottawa East
- 4 bath
- 6 bed
- 3000 sqft
66 Delaware Avenue, Ottawa Centre, Ontario • K2P 0Z3 • 4104 - Ottawa Centre/Golden Triangle
- 3 bath
- 4 bed
7 Clarey Avenue, Glebe - Ottawa East and Area, Ontario • K1S 2R6 • 4402 - Glebe
- 4 bath
- 3 bed
25 Mason Terrace, Glebe - Ottawa East and Area, Ontario • K1S 0K8 • 4406 - Ottawa East
