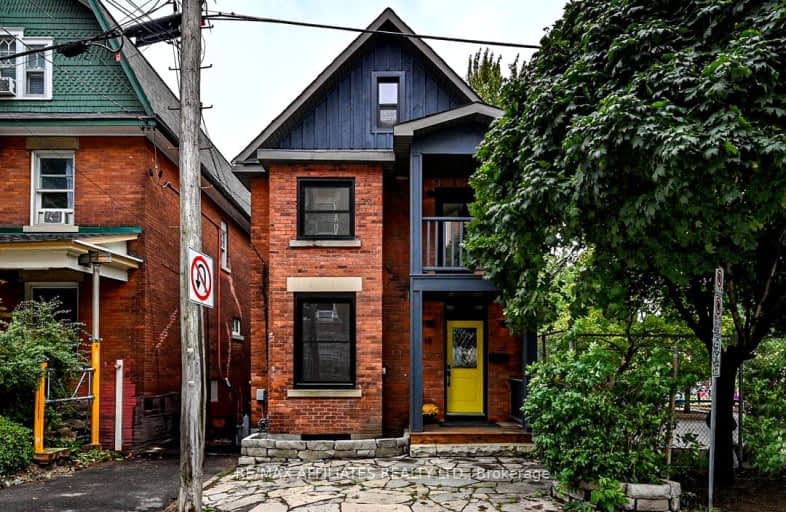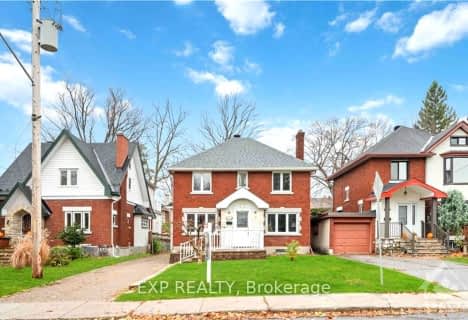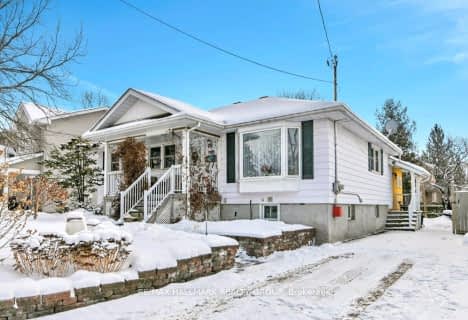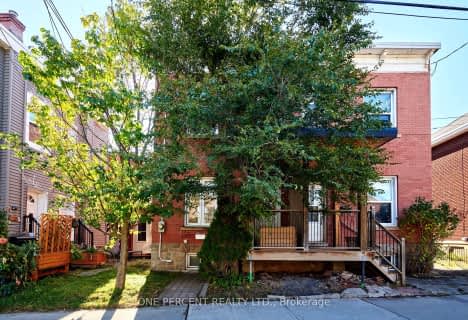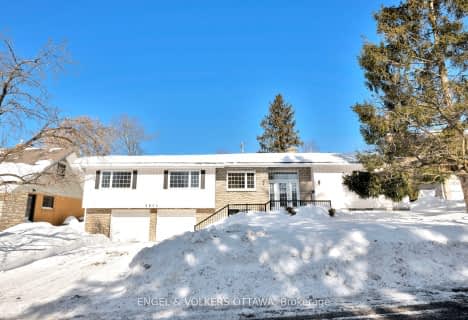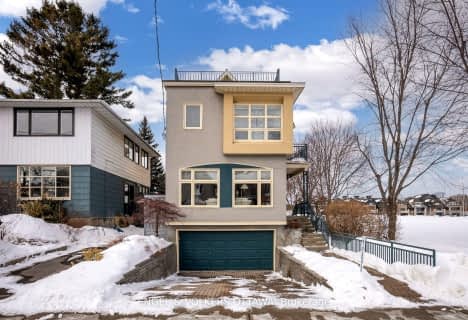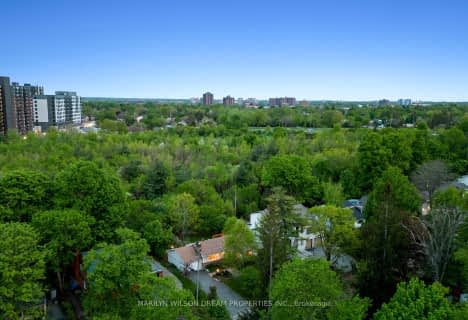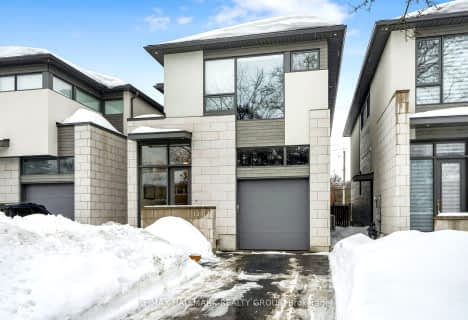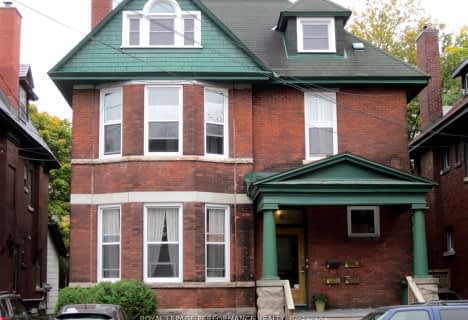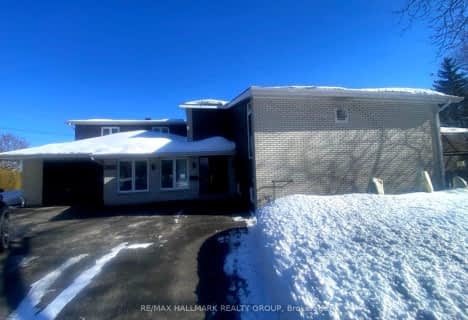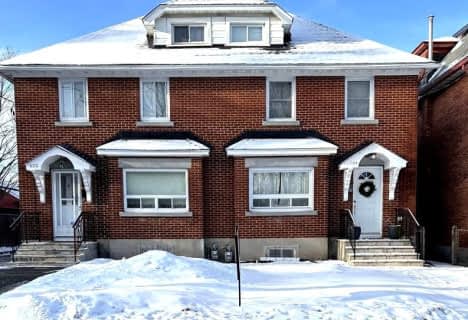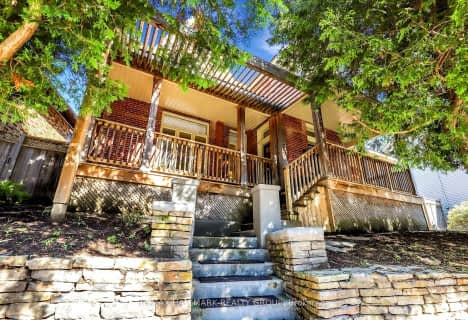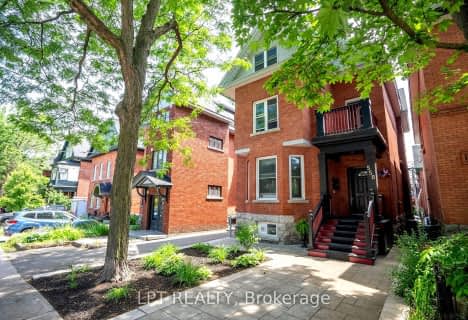Walker's Paradise
- Daily errands do not require a car.
Good Transit
- Some errands can be accomplished by public transportation.
Biker's Paradise
- Daily errands do not require a car.
- — bath
- — bed
278 BAYSWATER Avenue, Dows Lake - Civic Hospital and Area, Ontario • K1Y 2H1

École élémentaire catholique Au Coeur d'Ottawa
Elementary: CatholicFirst Avenue Public School
Elementary: PublicCorpus Christi Catholic Elementary School
Elementary: CatholicImmaculata Intermediate School
Elementary: CatholicMutchmor Public School
Elementary: PublicHopewell Avenue Public School
Elementary: PublicRichard Pfaff Secondary Alternate Site
Secondary: PublicImmaculata High School
Secondary: CatholicBrookfield High School
Secondary: PublicSt Patrick's High School
Secondary: CatholicLisgar Collegiate Institute
Secondary: PublicGlebe Collegiate Institute
Secondary: Public-
Linda Thom Ln Park
1324 Bank St (btwn Riverside & Riverdale), Ottawa ON 0.54km -
Brewer Park
100 Brewer Way (at Sloan Ave), Ottawa ON K1S 5T1 0.69km -
Billings Bridge Park
Riverside Dr, Ottawa ON 0.71km
-
TD Bank Financial Group
1158 Bank Rue, Ottawa ON K1S 3X8 0.09km -
Banque Td
2277 Riverside Dr, Ottawa ON K1H 7X6 0.78km -
BMO Bank of Montreal
2269 Riverside Dr, Ottawa ON K1H 8K2 0.98km
- 4 bath
- 8 bed
177 GLEN Avenue, Glebe - Ottawa East and Area, Ontario • K1S 3A3 • 4403 - Old Ottawa South
- 3 bath
- 8 bed
125 HOPEWELL Avenue, Glebe - Ottawa East and Area, Ontario • K1S 2Z2 • 4403 - Old Ottawa South
- 4 bath
- 5 bed
2044 Chalmers Road, Alta Vista and Area, Ontario • K1H 6K5 • 3603 - Faircrest Heights
- 5 bath
- 3 bed
- 2500 sqft
29 Burnham Road, Glebe - Ottawa East and Area, Ontario • K1S 0J7 • 4405 - Ottawa East
- 2 bath
- 3 bed
446 Thessaly Circle, Alta Vista and Area, Ontario • K1H 5W5 • 3606 - Alta Vista/Faircrest Heights
- 4 bath
- 3 bed
1341 Morley Boulevard, Mooneys Bay - Carleton Heights and Area, Ontario • K2C 1R1 • 4701 - Courtland Park
- 4 bath
- 6 bed
- 3000 sqft
66 Delaware Avenue, Ottawa Centre, Ontario • K2P 0Z3 • 4104 - Ottawa Centre/Golden Triangle
- 4 bath
- 6 bed
1075 Arnot Road, Mooneys Bay - Carleton Heights and Area, Ontario • K2C 0H5 • 4701 - Courtland Park
- 2 bath
- 3 bed
128 & 130 Bayswater Avenue, West Centre Town, Ontario • K1Y 2G1 • 4203 - Hintonburg
- 4 bath
- 6 bed
209 Fifth Avenue, Glebe - Ottawa East and Area, Ontario • K1S 2N1 • 4401 - Glebe
- 3 bath
- 4 bed
7 Clarey Avenue, Glebe - Ottawa East and Area, Ontario • K1S 2R6 • 4402 - Glebe
