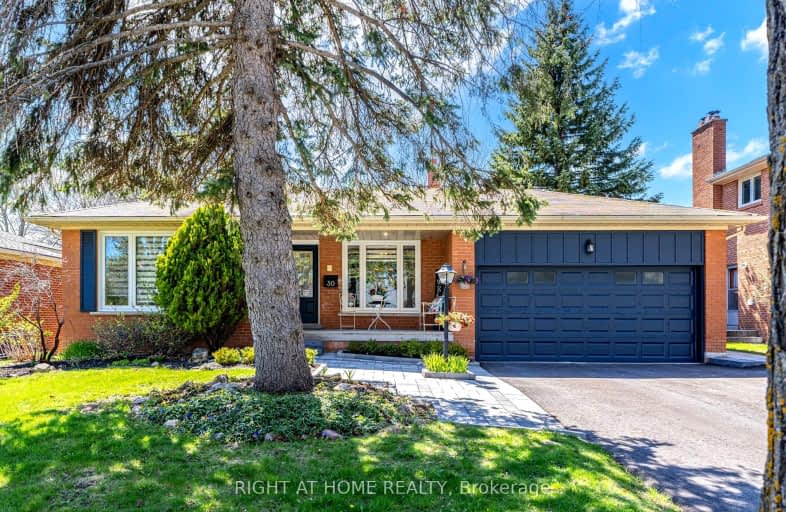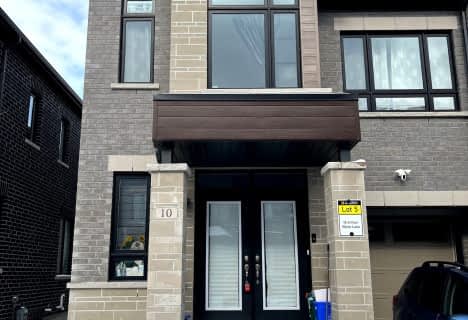Car-Dependent
- Most errands require a car.
47
/100
Some Transit
- Most errands require a car.
49
/100
Somewhat Bikeable
- Most errands require a car.
37
/100

William Armstrong Public School
Elementary: Public
0.46 km
Sir Richard W Scott Catholic Elementary School
Elementary: Catholic
1.56 km
Franklin Street Public School
Elementary: Public
1.17 km
St Joseph Catholic Elementary School
Elementary: Catholic
1.22 km
Reesor Park Public School
Elementary: Public
1.42 km
Legacy Public School
Elementary: Public
1.43 km
Bill Hogarth Secondary School
Secondary: Public
2.61 km
Father Michael McGivney Catholic Academy High School
Secondary: Catholic
3.58 km
Middlefield Collegiate Institute
Secondary: Public
3.28 km
St Brother André Catholic High School
Secondary: Catholic
2.44 km
Markham District High School
Secondary: Public
0.87 km
Bur Oak Secondary School
Secondary: Public
3.68 km
-
Reesor Park
ON 1.49km -
Coppard Park
350 Highglen Ave, Markham ON L3S 3M2 3.43km -
Milliken Park
5555 Steeles Ave E (btwn McCowan & Middlefield Rd.), Scarborough ON M9L 1S7 5.17km
-
CIBC
510 Copper Creek Dr (Donald Cousins Parkway), Markham ON L6B 0S1 2.58km -
RBC Royal Bank
9428 Markham Rd (at Edward Jeffreys Ave.), Markham ON L6E 0N1 4.42km -
TD Bank Financial Group
9970 Kennedy Rd, Markham ON L6C 0M4 6.3km







