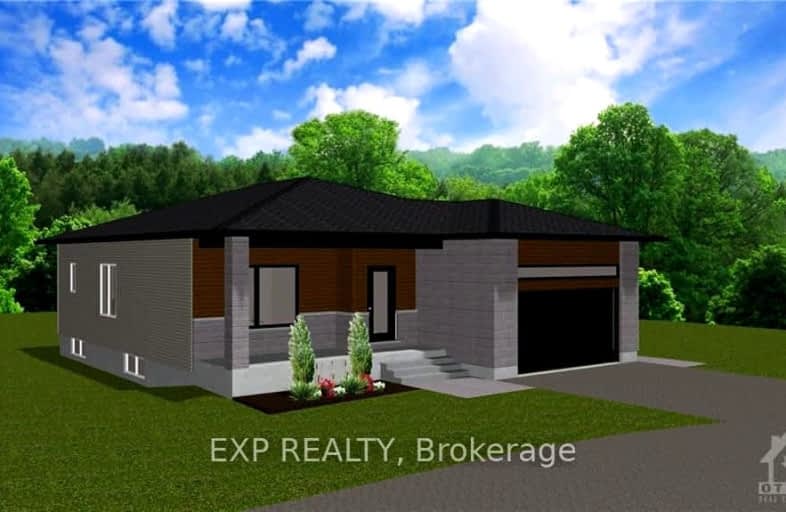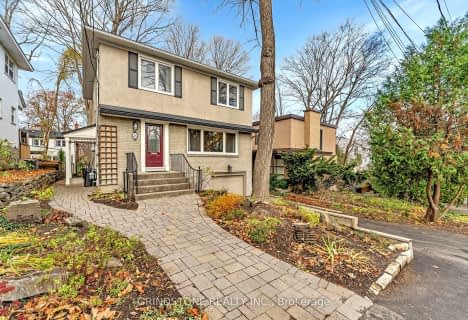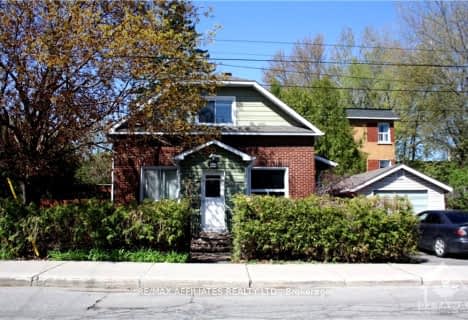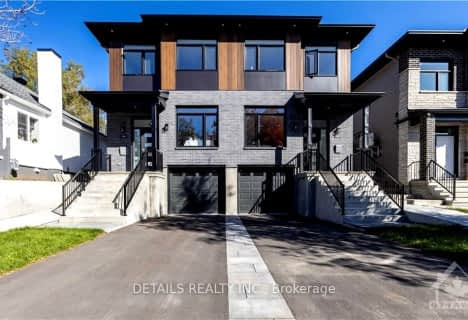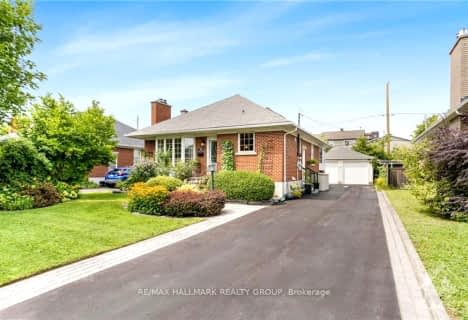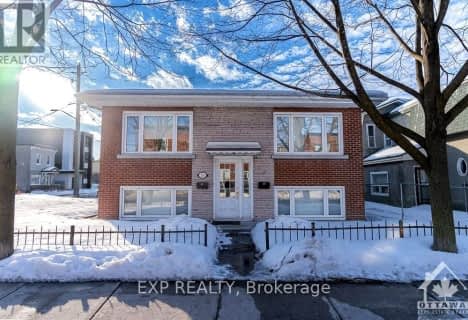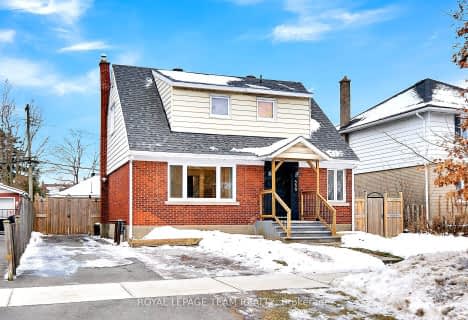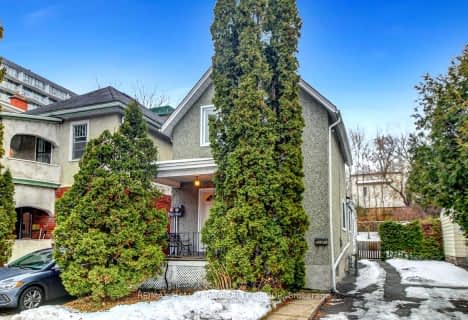Very Walkable
- Most errands can be accomplished on foot.
Good Transit
- Some errands can be accomplished by public transportation.
Very Bikeable
- Most errands can be accomplished on bike.

Assumption Catholic Elementary School
Elementary: CatholicÉcole élémentaire publique Mauril-Bélanger
Elementary: PublicRobert E. Wilson Public School
Elementary: PublicÉcole élémentaire catholique Horizon-Jeunesse
Elementary: CatholicÉcole élémentaire publique Trille des Bois
Elementary: PublicManor Park Public School
Elementary: PublicÉcole secondaire catholique Centre professionnel et technique Minto
Secondary: CatholicOttawa Technical Secondary School
Secondary: PublicImmaculata High School
Secondary: CatholicÉcole secondaire catholique Collège catholique Samuel-Genest
Secondary: CatholicÉcole secondaire publique De La Salle
Secondary: PublicLisgar Collegiate Institute
Secondary: Public-
Richelieu Vanier Park
300 des Peres-Blancs Ave, Ottawa ON K1L 7L5 0.34km -
Aire de conservation Caldwell-Carter Conservation Area
Rue Pond St, Ottawa ON 1.24km -
Riverain Park
400 N River Rd, Ottawa ON 1.58km
-
Scotiabank
262 Montreal Rd, Ottawa ON K1L 6C3 0.67km -
Scotiabank
211 Montreal Rd, Ottawa ON K1L 6C8 0.84km -
CIBC
363 St Laurent Blvd, Ottawa ON K1K 2Z7 0.96km
- 2 bath
- 3 bed
406 MARGUERITE Avenue, Vanier and Kingsview Park, Ontario • K1L 7W6 • 3403 - Vanier
- 3 bath
- 5 bed
830 ST LAURENT Boulevard, Overbook - Castleheights and Area, Ontario • K1K 3A9 • 3503 - Castle Heights
- 1 bath
- 3 bed
269 ST PATRICK Street, Lower Town - Sandy Hill, Ontario • K1N 5K4 • 4001 - Lower Town/Byward Market
- 3 bath
- 6 bed
214 CARILLON Street, Vanier and Kingsview Park, Ontario • K1L 5X8 • 3402 - Vanier
- 1 bath
- 3 bed
- 1500 sqft
495 ST PATRICK Street, Lower Town - Sandy Hill, Ontario • K1N 5G9 • 4002 - Lower Town
- 4 bath
- 3 bed
149 LONGPRE Street, Vanier and Kingsview Park, Ontario • K1L 7J5 • 3402 - Vanier
- 2 bath
- 3 bed
559 ALESTHER Street, Overbook - Castleheights and Area, Ontario • K1K 1J1 • 3502 - Overbrook/Castle Heights
- 2 bath
- 3 bed
87 GUIGUES Avenue, Lower Town - Sandy Hill, Ontario • K1N 5H8 • 4001 - Lower Town/Byward Market
- 2 bath
- 5 bed
214 HANNAH STREET Street, Vanier and Kingsview Park, Ontario • K1L 7M7 • 3402 - Vanier
- 2 bath
- 5 bed
203 ST PATRICK Street, Lower Town - Sandy Hill, Ontario • K1N 5K2 • 4001 - Lower Town/Byward Market
- 3 bath
- 3 bed
550 Donald Street, Overbook - Castleheights and Area, Ontario • K1K 1L7 • 3502 - Overbrook/Castle Heights
- 3 bath
- 5 bed
518 Clarence Street East, Lower Town - Sandy Hill, Ontario • K1N 5S2 • 4002 - Lower Town
