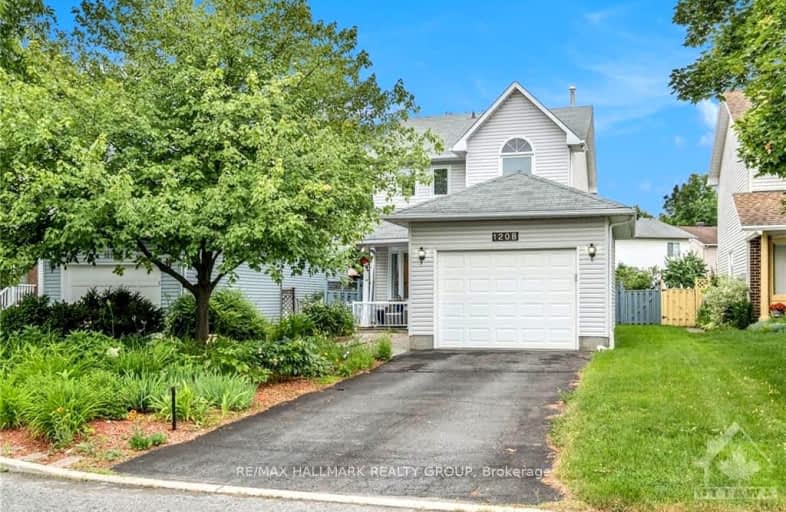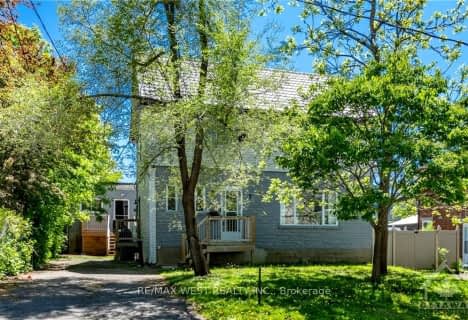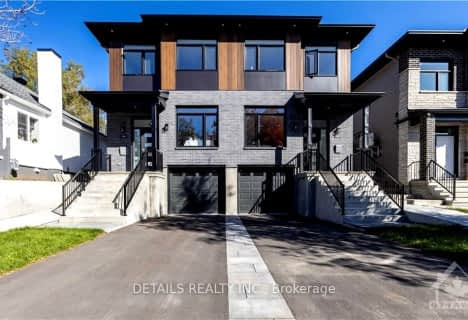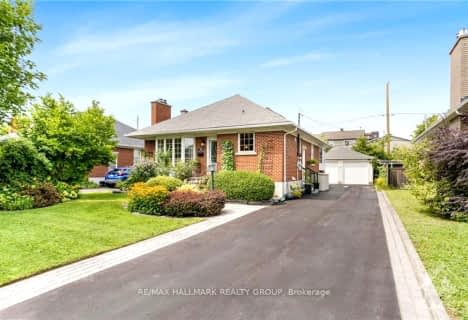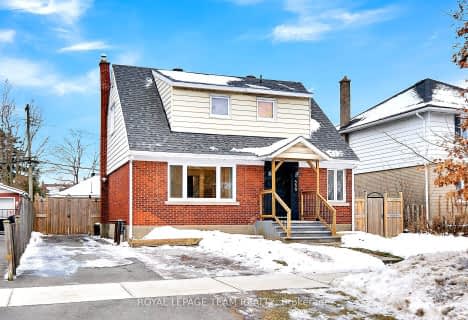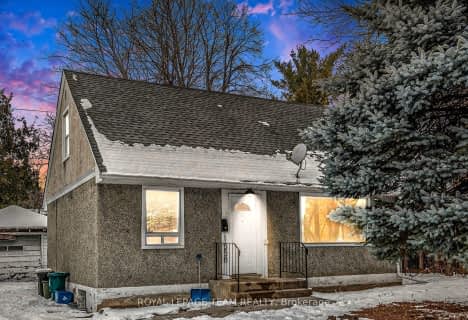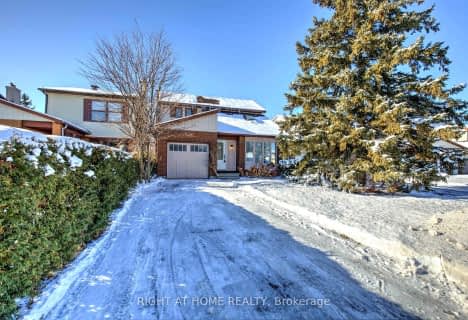Somewhat Walkable
- Some errands can be accomplished on foot.
Good Transit
- Some errands can be accomplished by public transportation.
Very Bikeable
- Most errands can be accomplished on bike.

Queen Mary Street Public School
Elementary: PublicCarson Grove Elementary School
Elementary: PublicOur Lady of Mount Carmel Elementary School
Elementary: CatholicQueen Elizabeth Public School
Elementary: PublicÉcole intermédiaire catholique Samuel-Genest
Elementary: CatholicÉcole élémentaire catholique Montfort
Elementary: CatholicÉcole secondaire catholique Centre professionnel et technique Minto
Secondary: CatholicOttawa Technical Secondary School
Secondary: PublicLester B Pearson Catholic High School
Secondary: CatholicGloucester High School
Secondary: PublicÉcole secondaire catholique Collège catholique Samuel-Genest
Secondary: CatholicColonel By Secondary School
Secondary: Public-
City Place Park
0.96km -
Thorncliffe Park
1.89km -
Appleton park
Gloucester ON 2.18km
-
Laurentian Bank of Canada
1021 Cyrville Rd, Ottawa ON K1J 7S3 1.11km -
CIBC
1200 Saint Laurent Blvd (Ogilvie Rd), Ottawa ON K1K 3B8 1.59km -
TD Bank Financial Group
562 Montreal Rd, Ottawa ON K1K 0T9 1.66km
- 3 bath
- 6 bed
214 CARILLON Street, Vanier and Kingsview Park, Ontario • K1L 5X8 • 3402 - Vanier
- 4 bath
- 3 bed
149 LONGPRE Street, Vanier and Kingsview Park, Ontario • K1L 7J5 • 3402 - Vanier
- 2 bath
- 3 bed
559 ALESTHER Street, Overbook - Castleheights and Area, Ontario • K1K 1J1 • 3502 - Overbrook/Castle Heights
- 3 bath
- 3 bed
1308 Matheson Road, Cyrville - Carson Grove - Pineview, Ontario • K1J 1A8 • 2202 - Carson Grove
- 2 bath
- 3 bed
- 1100 sqft
1558 Alta Vista Drive, Alta Vista and Area, Ontario • K1G 0G2 • 3602 - Riverview Park
- 2 bath
- 3 bed
1223 Cedarcroft Crescent, Cyrville - Carson Grove - Pineview, Ontario • K1B 5G9 • 2204 - Pineview
- 3 bath
- 3 bed
291 Richelieu Avenue, Vanier and Kingsview Park, Ontario • K1L 6K1 • 3404 - Vanier
